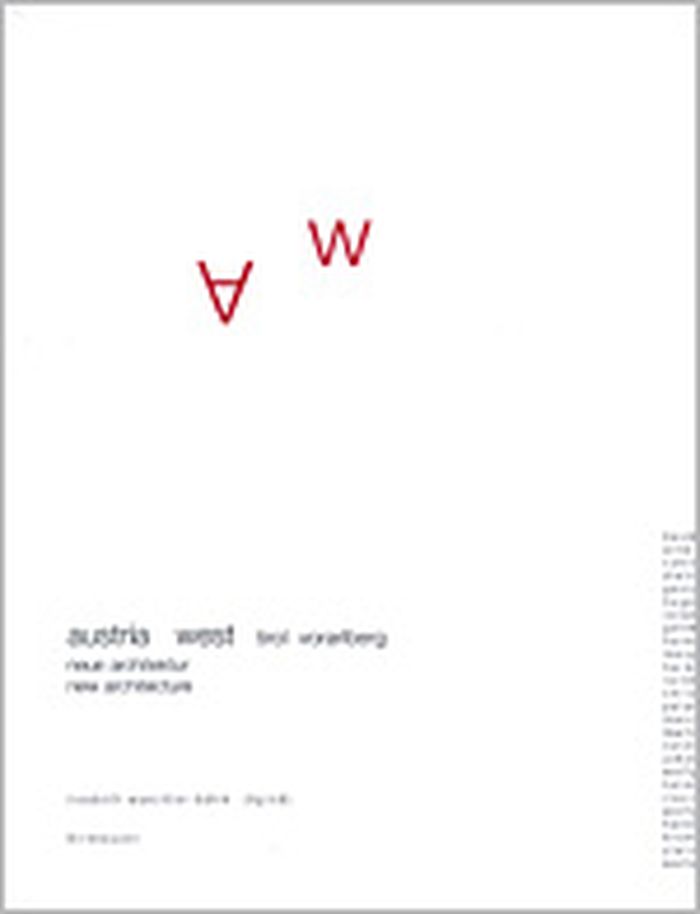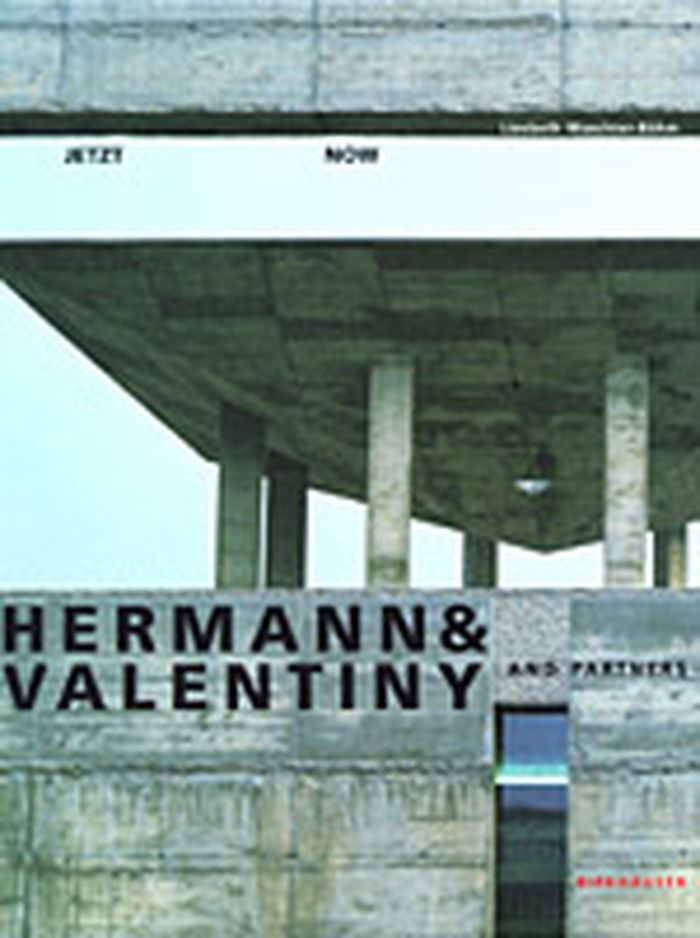livres
New Tyrolean architecture
$87.00
(disponible sur commande)
Résumé:
In the Tyrol region of Austria, amid the traditional wood-frame country residences, an innovative style of architecture has recently become preeminent. Current construction no longer has the massive, provincial look customary in this region, but instead projects a(...)
octobre 1998, Vienna
New Tyrolean architecture
Actions:
Prix:
$87.00
(disponible sur commande)
Résumé:
In the Tyrol region of Austria, amid the traditional wood-frame country residences, an innovative style of architecture has recently become preeminent. Current construction no longer has the massive, provincial look customary in this region, but instead projects a cosmopolitan flair that reflects contemporary international trends. This confident art of building employs a more modern architectural language, and uses steel, glass, and concrete as well as wood to achieve its aims. This title examines the work of a younger generation of architects practicing in the Tyrol. These buildings are of a remarkable variety and complexity, and range from more traditional family homes and apartment buildings to unusual designs for kindergardens, schools, footbridges, firehouses, and supermarkets. The author is the editor-in-chief of "Architektur aktuell", a bilingual magazine on international architecture focusing on Austria.
livres
octobre 1998, Vienna
$63.95
(disponible sur commande)
Résumé:
In his introductory essay on building in alpine areas, Otto Kapfinger brings out the common features in the architectural scenes of the two most western federal states in Austria – the Tyrol and Vorarlberg. At the same time he underlines the regional differences, considering the Rhine valley as opposed to the Inn valley. This book, written to accompany an international(...)
septembre 2003, Basel / Boston / Berlin
Austria West : new architecture
Actions:
Prix:
$63.95
(disponible sur commande)
Résumé:
In his introductory essay on building in alpine areas, Otto Kapfinger brings out the common features in the architectural scenes of the two most western federal states in Austria – the Tyrol and Vorarlberg. At the same time he underlines the regional differences, considering the Rhine valley as opposed to the Inn valley. This book, written to accompany an international travelling exhibition, documents the most important examples of the architecture of the last ten years. The publication reveals that the architecture in the Austrian region of Vorarlberg is grounded in regional tradition. In recent years it has developed towards industrial building due to the changing social and economic situation. Tyrolean architecture, on the other hand, is a rather more recent phenomenon but can also be said to have made a significant contribution to contemporary building in its own right. Architects include : Baumschlager & Eberle; Arno Bereiter; Cukrowicz & Nachbaur; Dietrich & Untertrifaller; Georg Driendl; Hugo Dworzak; Roland Gnaiger ; Gohm.Hiessberger; Henke & Schreieck; Margarethe Heubacher-Sentobe; Hermann Kaufmann; Rainer Köberl; Christian Lenz; Peter Lorenz; Manzl & Sandner; Marte & Marte; Noldin & Noldin ; Johann Obermoser; Wolfgang Pöschl; Helmut Reitter; Riccione Architekten; Wolfgang Ritsch; Hanno Schlögl; Bruno Spagolla; Steinmayr & Mascher.
$99.00
(disponible en magasin)
Résumé:
Hermann & Valentiny first came to public attention in the 1980s with their villa in the Rauchstrasse, a part of the International Building Exhibition in Berlin, when postmodernism was at its peak in Europe. Since then the office which is based in Vienna and Remerschen has built in Austria, Luxembourg and Germany, and its architecture has progressed in both form and(...)
Architecture, monographies
mai 2001, Basel / Boston / Berlin
Hermann & Valentiny and partners : jetz / now
Actions:
Prix:
$99.00
(disponible en magasin)
Résumé:
Hermann & Valentiny first came to public attention in the 1980s with their villa in the Rauchstrasse, a part of the International Building Exhibition in Berlin, when postmodernism was at its peak in Europe. Since then the office which is based in Vienna and Remerschen has built in Austria, Luxembourg and Germany, and its architecture has progressed in both form and content. Representing Luxembourg at the architecture biennale in Venice, Hermann & Valentiny reveal how architecture and art can be successfully combined. This up-to-date report "Now" illustrates how conceptual questions and a comparatively restricted choice of materials dominate the work of Hermann & Valentiny. Wherever possible they use concrete to replace plaster; glass maintains its unique role; metal mesh acts as a membrane, allowing historical architecture to shimmer through. Moreover, colour has a special function in their architecture. Not just black and white, but also tomato red, melon yellow, peppermint green... Finally, the book reveals the architects' general concepts which incorporate the living, the natural surroundings in the plans.
Architecture, monographies
livres
$91.00
(disponible sur commande)
Résumé:
The work of the Austrian architectural office Delugan-Meissl has on the one hand a cosmpolitan flair, yet on the other it is marked by a decidedly urban and sustainable design philosophy. Evident in their striking projects are specific features running like leitmotif through their work: their distinctive use of the landscape and of previously undeveloped sites, their(...)
Architecture, monographies
septembre 2001, Basel
Delugan Meissl : concepts, projects, buildings
Actions:
Prix:
$91.00
(disponible sur commande)
Résumé:
The work of the Austrian architectural office Delugan-Meissl has on the one hand a cosmpolitan flair, yet on the other it is marked by a decidedly urban and sustainable design philosophy. Evident in their striking projects are specific features running like leitmotif through their work: their distinctive use of the landscape and of previously undeveloped sites, their blending of urban and natural elements, and their perception of facades as space and surfaces to be utilised. The resulting designs are bold and dynamic with an unusually international touch for Vienna. This book consists of two volumes: one volume documents the fundamental concepts underlying their architecture, and the second volume presents 25 projects. The volumes are attached to each other and with the ingenious system of cross-referencing, enhanced by a precise and skilful graphic design, a web of meaning emerges which not only provides insight into the methodology of Delugan-Meissl but also gives an overview of their projects in town-planning, transport buildings, competitions and residential buildings. In contrast to most architecture monographs, this highly unusual book concept provides a visual expression of the two approaches to their work.
livres
septembre 2001, Basel
Architecture, monographies

