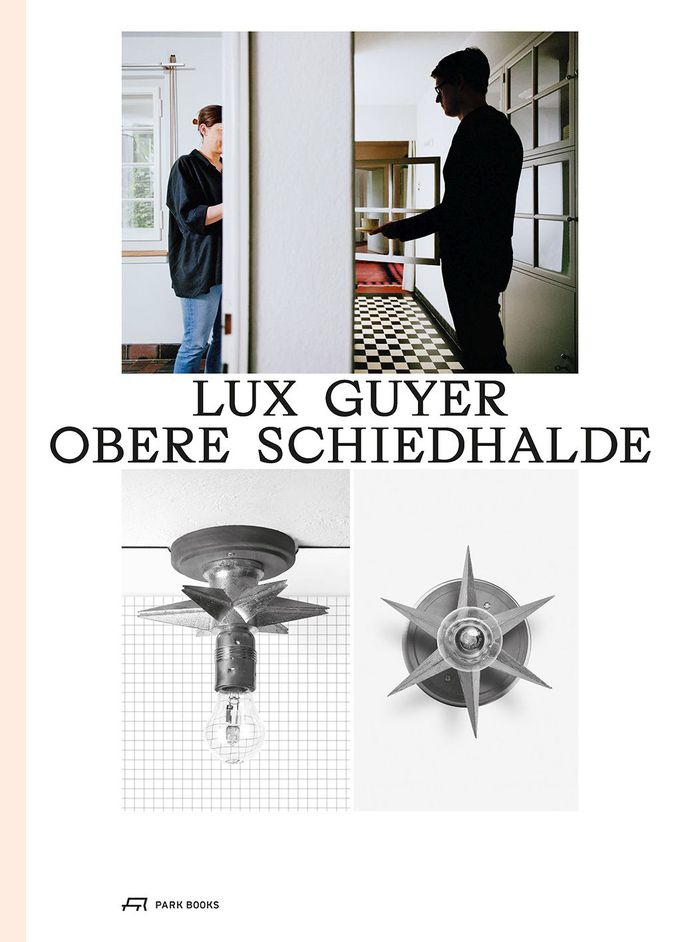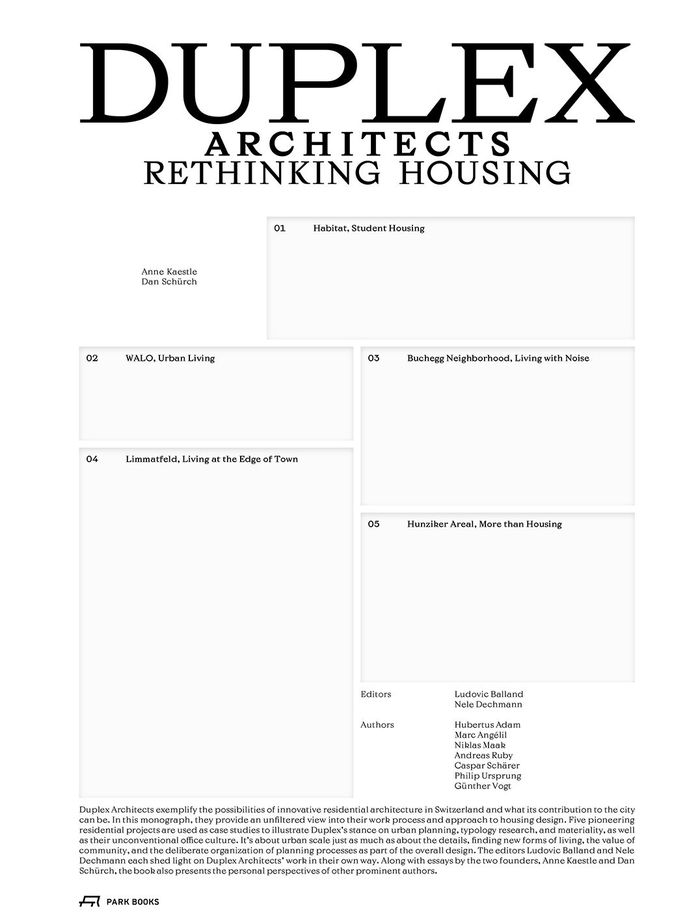$170.95
(disponible sur commande)
Résumé:
Basel-based architects Daniel Buchner and Andreas Bründler established their studio in 1997 and soon gained wide recognition for their designs. Today, Buchner Bründler Architects ranks among the leading Swiss firms of the younger generation. This book, their second major monograph, features around fifteen completed projects from 2010 to 2020. The selection comprises new(...)
Buchner Brundler: Buildings II
Actions:
Prix:
$170.95
(disponible sur commande)
Résumé:
Basel-based architects Daniel Buchner and Andreas Bründler established their studio in 1997 and soon gained wide recognition for their designs. Today, Buchner Bründler Architects ranks among the leading Swiss firms of the younger generation. This book, their second major monograph, features around fifteen completed projects from 2010 to 2020. The selection comprises new buildings as well as significant reconstructions, with a focus on housing designs of various sizes and types in Switzerland and Germany. This is supplemented by a heavily illustrated survey of another fifty buildings and unrealized projects. In total, this volume features some 1,500 photographs, sketches, plans, and visualizations. Yet ''Buchner Bründler: Buildings II'' does not merely bring together images of individual buildings. Instead, it places them in a larger context with concise texts that explore as well historic, social, and economical aspects of the specific location. Moreover, the renowned Swiss book designer Ludovic Balland and his collaborator Annina Schepping have experimented with a range of photographic methods and techniques.
Architecture, monographies
$102.00
(disponible en magasin)
Résumé:
Lux Guyer (1894–1955) was the first female architect to establish her own studio in Switzerland in 1924. One of her key designs is the Obere Schiedhalde, a single-family home above Küsnacht near Zurich. Completed in 1929 and temporarily occupied by Guyer and her family, it is a variation of her legendary SAFFA-Haus of 1928. Between 2012 and 2018, the building and the(...)
Architecture, monographies
janvier 2024
Lux Guyer: Obere Schiedhalde. Renovation of a house from 1920
Actions:
Prix:
$102.00
(disponible en magasin)
Résumé:
Lux Guyer (1894–1955) was the first female architect to establish her own studio in Switzerland in 1924. One of her key designs is the Obere Schiedhalde, a single-family home above Küsnacht near Zurich. Completed in 1929 and temporarily occupied by Guyer and her family, it is a variation of her legendary SAFFA-Haus of 1928. Between 2012 and 2018, the building and the surrounding garden were extensively and carefully restored by Basel-based architecture firm Christ & Gantenbein together with Sven Richter, cofounder of Richter Tobler Architects in Basel. Working in close collaboration with the Canton of Zurich’s office for the preservation of historic monuments, they also called in experts for a historically conscious overhaul of the building. Together with the current owners, the architects made it their mission to not only preserve this significant architectural monument of Swiss Modernism but also make it accessible to the public through this book. Conceived by graphic designers Ludovic Balland and Annina Schepping, "Lux Guyer—Obere Schiedhalde" offers in-depth documentation of the renovated Obere Schiedhalde.
Architecture, monographies
Duplex architects: Housing
$100.00
(disponible sur commande)
Résumé:
This first monograph on Duplex Architects’ work offers a close look at their approach to housing design. Five projects in Switzerland are documented extensively through a wealth of images, plans, and visualizations, exemplifying the firm’s position on urban planning, typology research, and materiality and demonstrating their utterly independent way of working. Urban(...)
Duplex architects: Housing
Actions:
Prix:
$100.00
(disponible sur commande)
Résumé:
This first monograph on Duplex Architects’ work offers a close look at their approach to housing design. Five projects in Switzerland are documented extensively through a wealth of images, plans, and visualizations, exemplifying the firm’s position on urban planning, typology research, and materiality and demonstrating their utterly independent way of working. Urban scale, search for new forms of communal living, the importance of community, and a collaborative design process are at the core of Duplex Architects’ explorations into residential architecture.
Architecture, monographies


