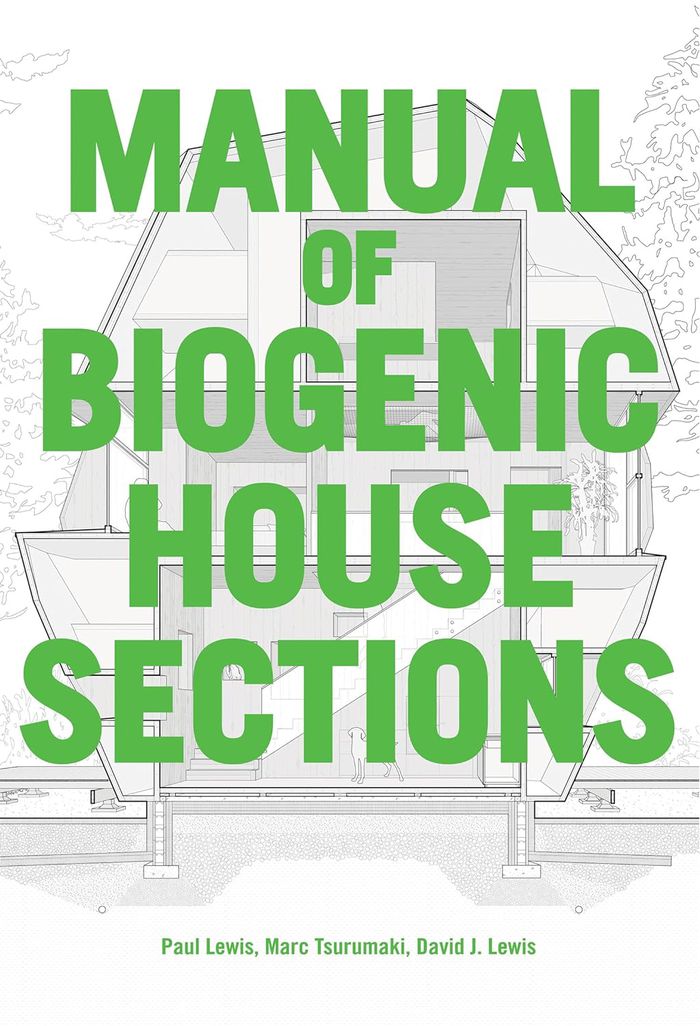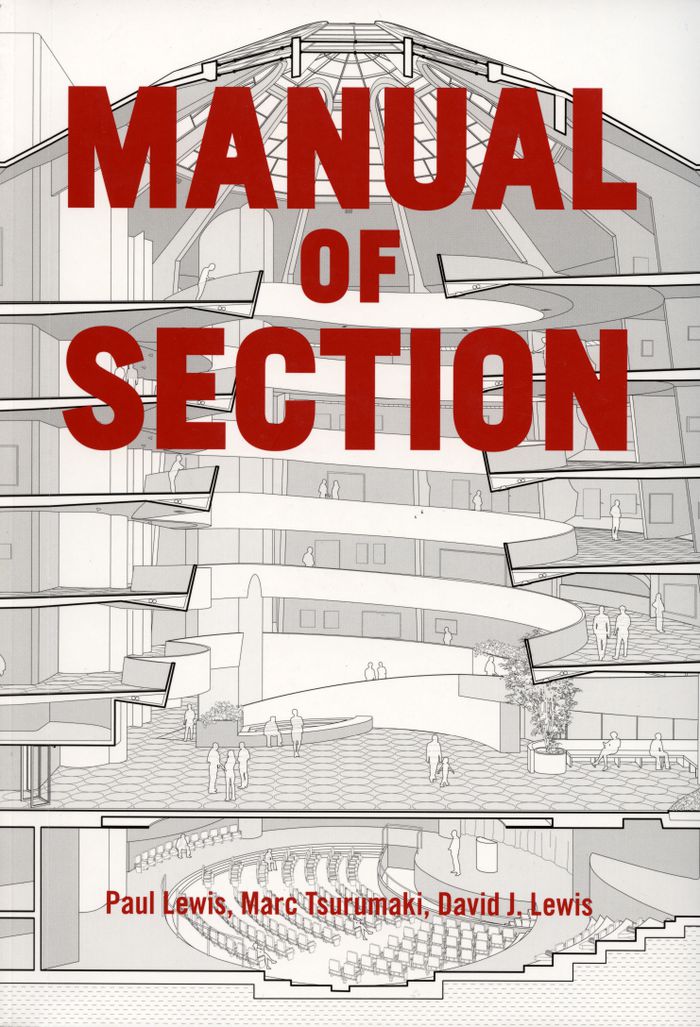$54.95
(disponible en magasin)
Résumé:
Recognizing that buildings are a major contributor to global warming and the critical role of embodied versus operational carbon, the book focuses on houses built from materials that either sequester carbon (plants), use materials with very low embodied carbon (earth and stone) or reuse substantial amounts of existing materials. Organized by those materials (wood,(...)
janvier 2023
Manual of biogenic house sections
Actions:
Prix:
$54.95
(disponible en magasin)
Résumé:
Recognizing that buildings are a major contributor to global warming and the critical role of embodied versus operational carbon, the book focuses on houses built from materials that either sequester carbon (plants), use materials with very low embodied carbon (earth and stone) or reuse substantial amounts of existing materials. Organized by those materials (wood, bamboo, straw, hemp, cork, earth, brick, stone and re-use), and incorporating life cycle diagrams demonstrating how the raw material is processed into building components, the book shows how the unique properties of each material can transform the ways architects conceive the sections of houses. The house was selected as the vehicle for these investigations due to its scale, its role as a site of architectural experimentation, and its ubiquity. Building on the techniques of the "Manual of section," the book is comprised of newly generated cross-sectional drawings of fifty-five recent, modestly sized houses from around the world, making legible the tectonics and materials used in their construction. Each house is also shown through exploded axonometric, construction photographs and color photographs of the exterior and interior. Introductory essays set up the importance of embodied carbon, the role of vernacular plant-based construction and the problems of contemporary house construction. Drawing connections between the architecture of the house, environmental systems and material economies, the book seeks to change how we build now and for the future.
livres
$18.95
(disponible sur commande)
Résumé:
In this volume in the "Pamphlet Architecture" series, the authors examine common architectural forms (chairs, doors, and walls) and programs (a cinema, a health club, a skyscraper) in order to dissect and reconfigure them. In the process they create ten(...)
petits formats
décembre 1998, New York
Pamphlet architecture #21 : situation normal...
Actions:
Prix:
$18.95
(disponible sur commande)
Résumé:
In this volume in the "Pamphlet Architecture" series, the authors examine common architectural forms (chairs, doors, and walls) and programs (a cinema, a health club, a skyscraper) in order to dissect and reconfigure them. In the process they create ten new projects that draw their power from an oscillation between the recognizable and the surreal. Cleverly undermining the conventions and norms of contemporary architectural design, the authors pose a direct challenge to the seemingly endless search for new styles, arguing instead that the greatest potential for architecture in the twenty-first century rests on an imaginative examination of what we take for granted. Designed by the authors, "Situation Normal..." weaves together text, photographs, and drawings. An introductory essay establishes the theoretical and historical position of the book.
livres
décembre 1998, New York
petits formats
Manual of section
$44.95
(disponible en magasin)
Résumé:
Along with plan and elevation, section is one of the essential representational techniques of architectural design; among architects and educators, debates about a project's section are common and often intense. Until now, however, there has been no framework to describe or evaluate it. Manual of Section fills this void. Paul Lewis, Marc Tsurumaki, and David J. Lewis have(...)
septembre 2016
Manual of section
Actions:
Prix:
$44.95
(disponible en magasin)
Résumé:
Along with plan and elevation, section is one of the essential representational techniques of architectural design; among architects and educators, debates about a project's section are common and often intense. Until now, however, there has been no framework to describe or evaluate it. Manual of Section fills this void. Paul Lewis, Marc Tsurumaki, and David J. Lewis have developed seven categories of section, revealed in structures ranging from simple one-story buildings to complex structures featuring stacked forms, fantastical shapes, internal holes, inclines, sheared planes, nested forms, or combinations thereof. To illustrate these categories, the authors construct sixty-three intricately detailed cross-section perspective drawings of built projects---many of the most significant structures in international architecture from the last one hundred years---based on extensive archival research. Manual of Section also includes smart and accessible essays on the history and uses of section.

