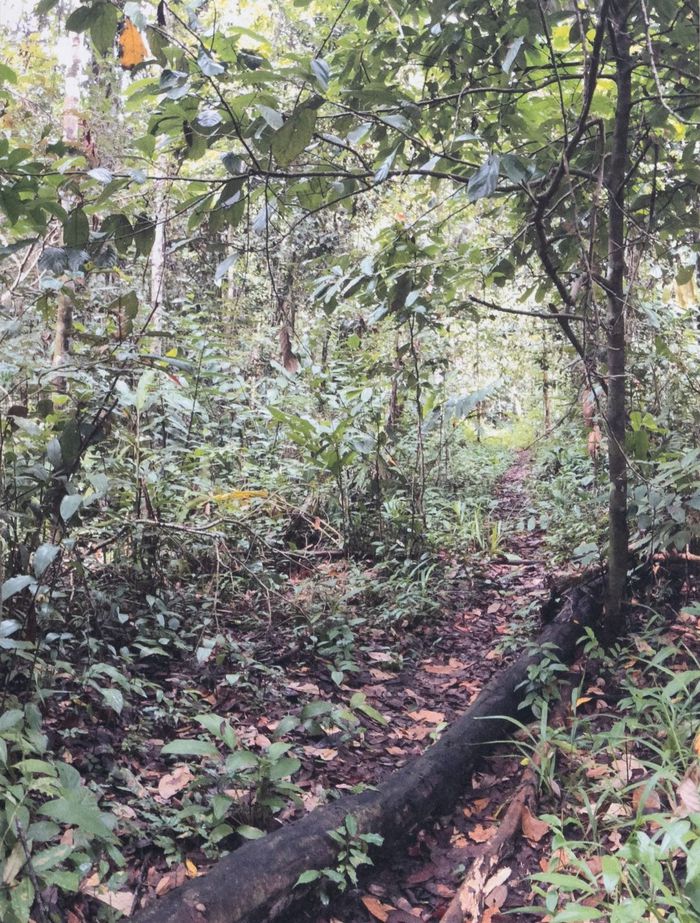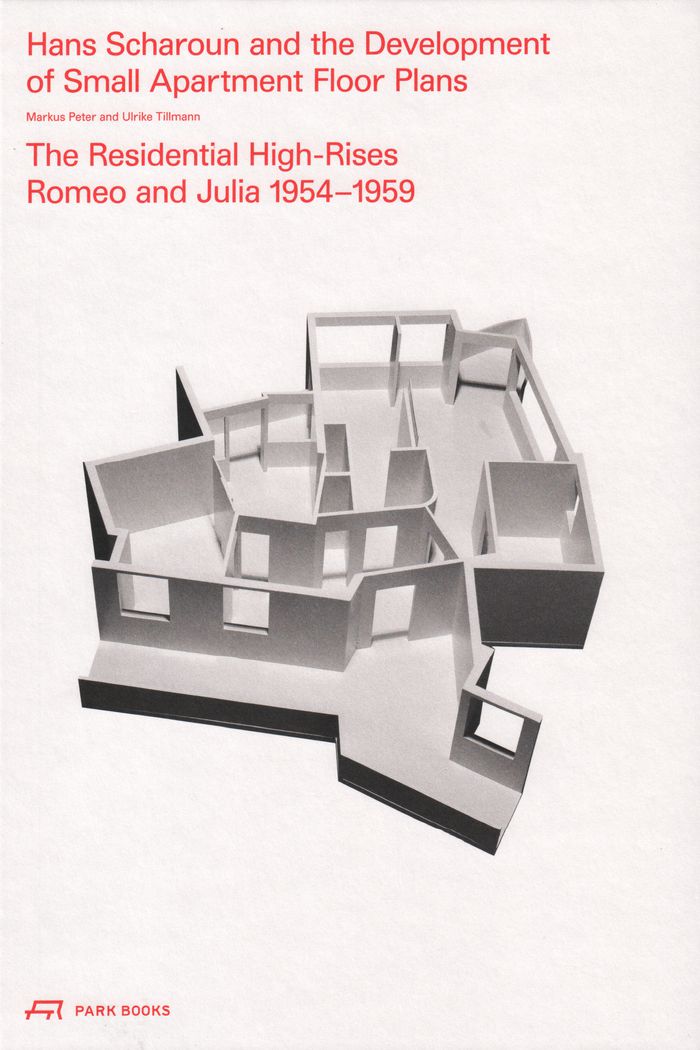$56.95
(disponible en magasin)
Résumé:
In the book ''Strategies of landscape architecture,'' the landscape architect Maurus Schifferli illustrates his thinking and work using 9 selected projects. These projects are accompanied by a foreword by the architect Markus Peter and a conversation between the architectural historian Christoph Schläppi and Maurus Schifferli
juin 2023
Maurus Schifferli: Strategies for landscape architecture
Actions:
Prix:
$56.95
(disponible en magasin)
Résumé:
In the book ''Strategies of landscape architecture,'' the landscape architect Maurus Schifferli illustrates his thinking and work using 9 selected projects. These projects are accompanied by a foreword by the architect Markus Peter and a conversation between the architectural historian Christoph Schläppi and Maurus Schifferli
livres
$31.95
(disponible sur commande)
Résumé:
Given an ideal situation to work with, the Zurich architects Marcel Meili and Markus Peter designed and built a new training and meeting center for Swiss Re in Rüschlikon. Backed by an ambitious client and a substantial budget, they developed an expansive park complex overlooking Lake Zurich and the Bodmer mansion, a protected historical monument, into a setting in which(...)
petits formats
février 2002, Ostfildern
Swiss Re Rüschilkon : centre for global dialogue
Actions:
Prix:
$31.95
(disponible sur commande)
Résumé:
Given an ideal situation to work with, the Zurich architects Marcel Meili and Markus Peter designed and built a new training and meeting center for Swiss Re in Rüschlikon. Backed by an ambitious client and a substantial budget, they developed an expansive park complex overlooking Lake Zurich and the Bodmer mansion, a protected historical monument, into a setting in which architecture and art, landscape and interior space, old and new combine to form a complex whole. The result is not a manifesto of a particular style but the equally perfect and subtle interpretation of a real place and the programmatic vision it inspires. The Art Commission of Swiss Re chose a "strategy of systematic artistic interventions in existing space". The design of all furniture and interiors was entrusted to the hands of renowned artists and architects. Adolf Krischanitz and Hermann Czech designed the furniture and the "Red Bar" in the Gardener's Lodge. Gilbert Bretterbauer supervised the design and selection of textiles. Artist Günther Förg handled the color design for all of the interiors in the old mansion. The old grounds had been preserved almost entirely in their original condition. The existing stands of trees served as a framework for the detailed design of the park complex by landscape architects Kienast Vogt and Partner. With photographs by Margherita Spiluttini
livres
février 2002, Ostfildern
petits formats
$95.00
(disponible sur commande)
Résumé:
Built between 1954 and 1959, Stuttgart’s Romeo and Julia tower blocks defied the staggering banality of postwar German housing with bold colors and jagged triangular balconies. Designed by Hans Scharoun (1893–1972) toward the end of a career dedicated to experimentation and the development of a new and democratic style of architecture, Romeo and Julia constitute the most(...)
Hans Scharoun and the development of small apartment floor plans
Actions:
Prix:
$95.00
(disponible sur commande)
Résumé:
Built between 1954 and 1959, Stuttgart’s Romeo and Julia tower blocks defied the staggering banality of postwar German housing with bold colors and jagged triangular balconies. Designed by Hans Scharoun (1893–1972) toward the end of a career dedicated to experimentation and the development of a new and democratic style of architecture, Romeo and Julia constitute the most daring and original attempts to recalibrate the ''dwelling process.'' Drawing on a vast trove of previously unpublished materials held in the archives of the Akademie der Künste in Berlin, Markus Peter and Ulrike Tillmann offer unprecedented insight into Scharoun’s design process. His writings and lectures of several decades show him weaving together the diverse strands of research that were to form the basis for his floor plans. Inherently curious and undeterred by contradictions and complexity, Scharoun was unflagging in his efforts to build on his understanding of what housing is about. Romeo and Julia, with their innovative and socially responsive organization of space, thus mark the culmination of the architect’s profound and long-standing engagement with a fundamental human need.
Architecture, monographies

