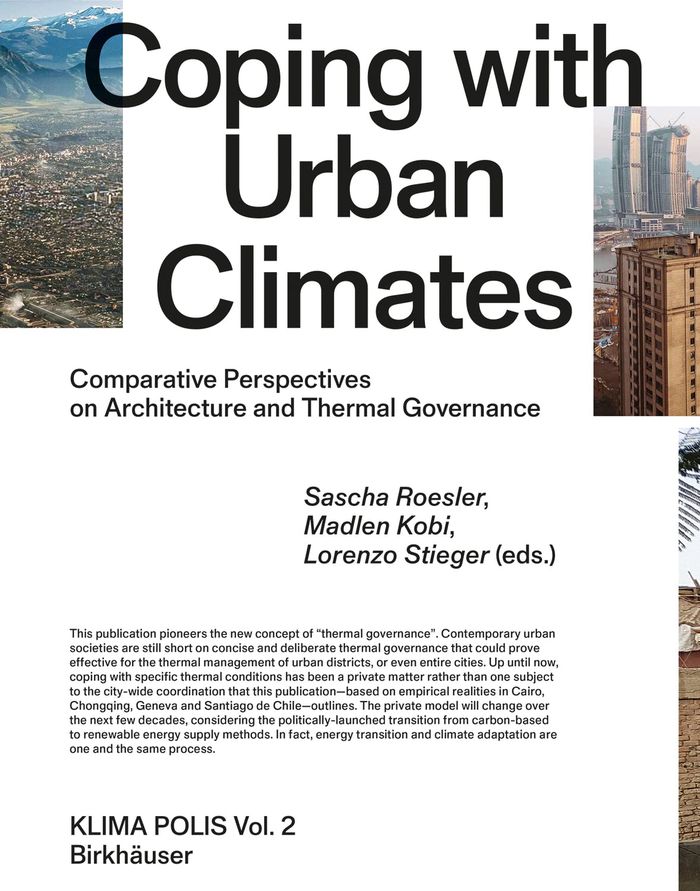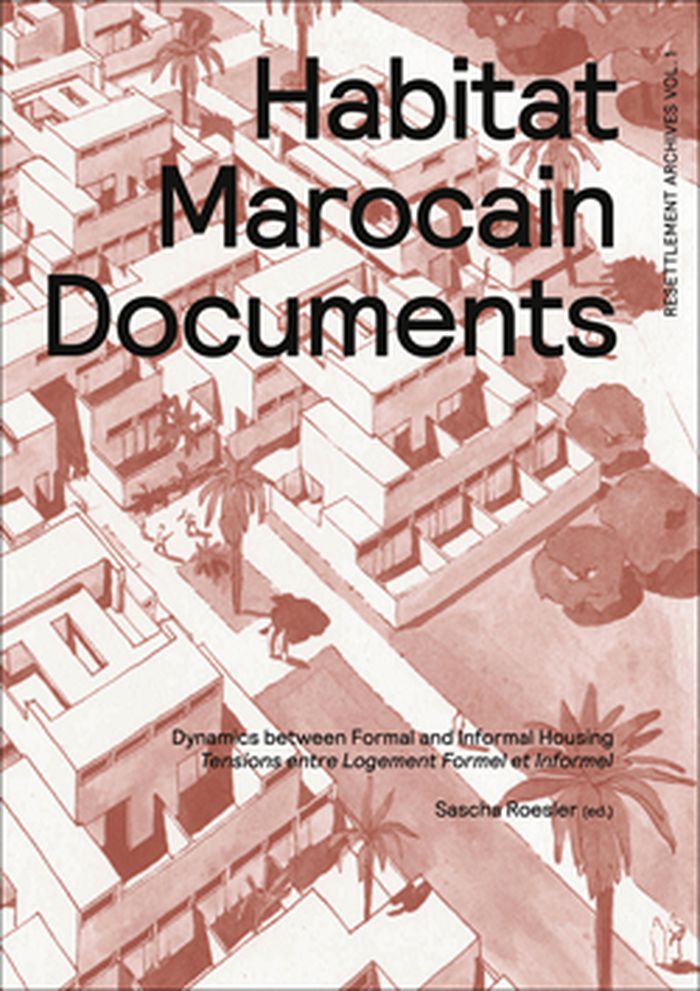$94.00
(disponible en magasin)
Résumé:
While 20th century architecture learned to control the climate of a building, the architecture of the 21st century needs to learn to cope with the climate of cities. Problems such as urban heat and air pollution need to be included in planning and design. Based on empirical realities in Cairo, Chongqing, Geneva and Santiago de Chile, the book underlines that the(...)
Théorie de l’urbanisme
juin 2022
Coping with urban climates: comparative perspectives on architecture and thermal governance
Actions:
Prix:
$94.00
(disponible en magasin)
Résumé:
While 20th century architecture learned to control the climate of a building, the architecture of the 21st century needs to learn to cope with the climate of cities. Problems such as urban heat and air pollution need to be included in planning and design. Based on empirical realities in Cairo, Chongqing, Geneva and Santiago de Chile, the book underlines that the materiality and social practices attached to room heating, compound greening, street alignment or climate policies together form the tissue for contemporary urban climates. It interweaves socio-cultural with meteorological data and pioneers the new concept of "thermal governance" by linking architectural and technological as well as legal and economic dimensions of climate control in urban environments.
Théorie de l’urbanisme
Habitat marocain documents
$59.95
(disponible sur commande)
Résumé:
Casablanca’s Habitat Marocain housing project was built between 1954 and 1956 by Swiss architects Jean Hentsch and André Studer, part of the major postwar reconstruction and expansion undertaken by the French colonial administration after World War II. The building was intended to house local inhabitants rather than European expats, and that intention guided the(...)
Habitat marocain documents
Actions:
Prix:
$59.95
(disponible sur commande)
Résumé:
Casablanca’s Habitat Marocain housing project was built between 1954 and 1956 by Swiss architects Jean Hentsch and André Studer, part of the major postwar reconstruction and expansion undertaken by the French colonial administration after World War II. The building was intended to house local inhabitants rather than European expats, and that intention guided the architects in their design, which reflected a number of ethnographic assumptions about the Moroccan populace. This richly illustrated book explores the process of designing and building Habitat Marocain, illustrating the complicated interplay of ethnographic imagination and design synthesis, as well as the increasingly informal further development of the project after it was officially completed.
Logements collectifs

