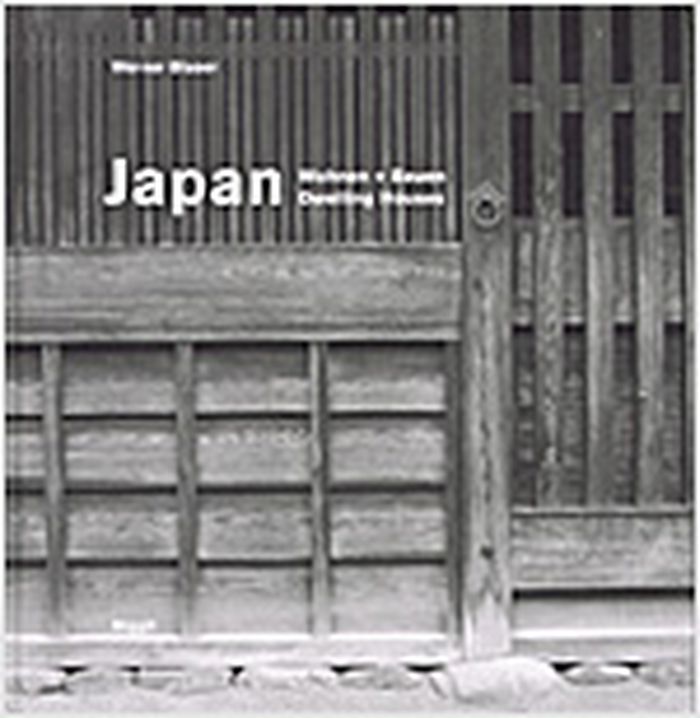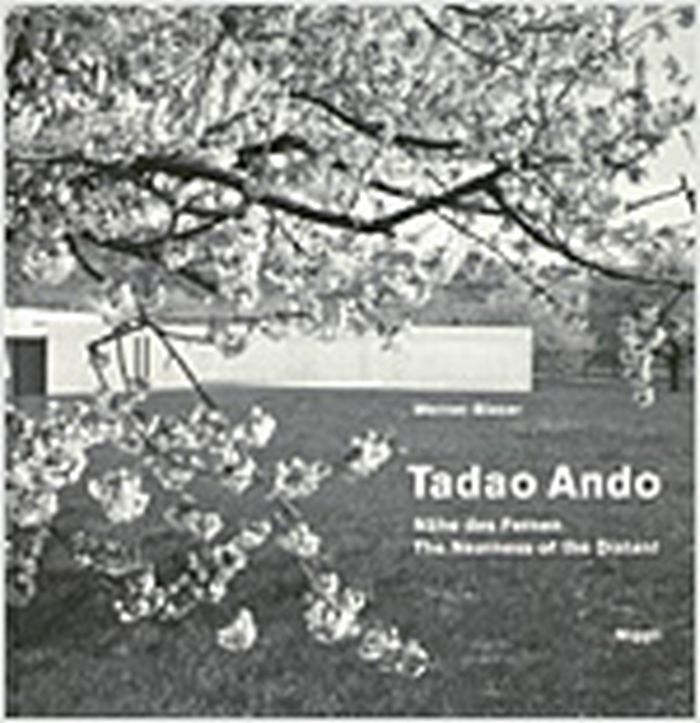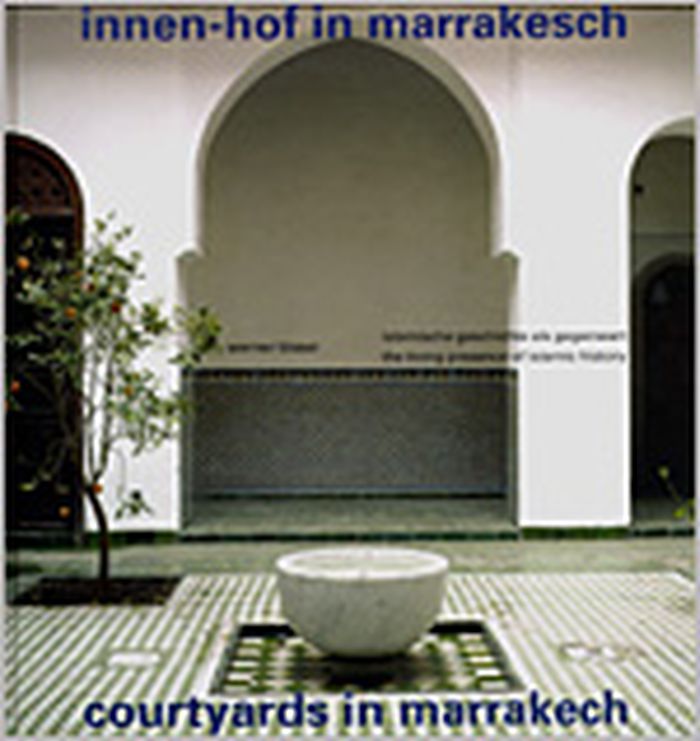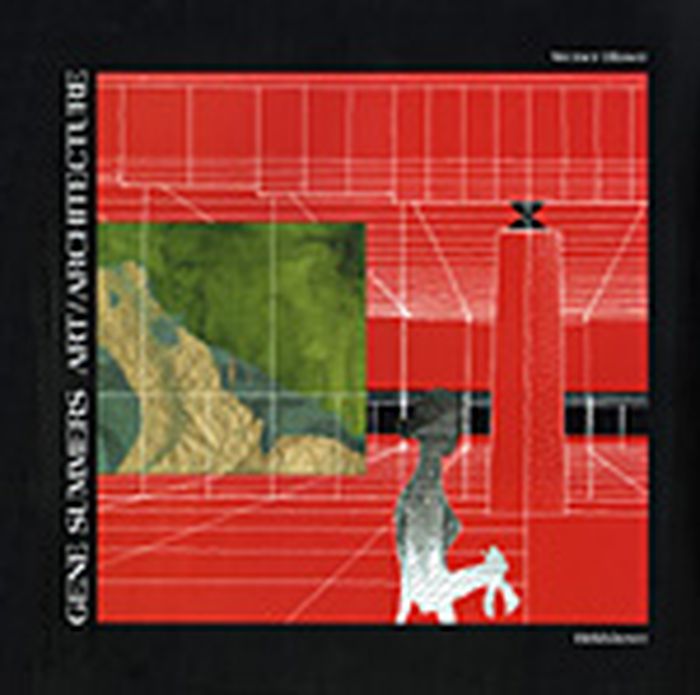$54.95
(disponible sur commande)
Résumé:
Werner Blaser, architect and author introduces the reader to the world of Tadao Ando's sunken architecture. In photographs, a method of construction is presented that has its roots in the traditional "earth dwellings" of northern and north-western China. Yet Tadao Ando's in-ground buildings are no dark, cave-like structures. The interiors are illuminated through open(...)
Tadao Ando : sunken courts / Bauen in dies Erde
Actions:
Prix:
$54.95
(disponible sur commande)
Résumé:
Werner Blaser, architect and author introduces the reader to the world of Tadao Ando's sunken architecture. In photographs, a method of construction is presented that has its roots in the traditional "earth dwellings" of northern and north-western China. Yet Tadao Ando's in-ground buildings are no dark, cave-like structures. The interiors are illuminated through open atriums and large, deep-drawn areas of glass, thus giving light an almost palpable form. In the face of increasing environmental damage and urban housing problems, architectural strategies have to be developed that respect nature and do not put extra pressure on urban surroundings. With his sunken structures, Tadao Ando succeeds in building in accordance with nature, at the same time connecting tradition and present - thus making the cultural history of building relevant for the present.
Architecture, monographies
Japan : dwelling houses
$52.50
(disponible sur commande)
Résumé:
A love letter to Japan’s traditional, handmade wooden houses. In this book, author and modernist architectural historian Werner Blaser pays homage to the classical Japanese dwellings of the 15th to 18th centuries. These simple but elegant structures stand today as beacons of tranquility and craftsmanship in a fragmented, throw-away world. No religious shrines or martial(...)
Japan : dwelling houses
Actions:
Prix:
$52.50
(disponible sur commande)
Résumé:
A love letter to Japan’s traditional, handmade wooden houses. In this book, author and modernist architectural historian Werner Blaser pays homage to the classical Japanese dwellings of the 15th to 18th centuries. These simple but elegant structures stand today as beacons of tranquility and craftsmanship in a fragmented, throw-away world. No religious shrines or martial castles here, just homes full of light, space and serenity that show how subtly man and nature can live together.
$58.00
(disponible en magasin)
Résumé:
This book focusses on the Japanese influences upon Western architecture and presents three buildings of Tadao Ando : the Vitra Seminar House in Weil am Rheim (Germany), the Naoshima Contemporary Art Museum (Japan) and Fabrica, Benetton Communication Research in Villorba/Treviso (Italy). " The nearnest of the distant " - these concise title also hold a two-fold image : an(...)
Tadao Ando : the nearnest of the distant / nähe des fernen
Actions:
Prix:
$58.00
(disponible en magasin)
Résumé:
This book focusses on the Japanese influences upon Western architecture and presents three buildings of Tadao Ando : the Vitra Seminar House in Weil am Rheim (Germany), the Naoshima Contemporary Art Museum (Japan) and Fabrica, Benetton Communication Research in Villorba/Treviso (Italy). " The nearnest of the distant " - these concise title also hold a two-fold image : an image that is seen from up close and the distance that lies therein. It also means to see history through the proximity of our time, through the here and now.
Architecture, monographies
$48.95
(disponible sur commande)
Résumé:
The inner courtyard of a Moroccan house promises refuge from the bustle of the outside world, while remaining in touch with nature. Reached by a dark and winding passage, the courtyard is the physical and spiritual centre of the house. Green vegetation, flowering plants (in the garden-like Riads), and fountains fed by narrow channels of flowing water provide a cool,(...)
Courtyards in Marrakech : the living presence of Islamic history
Actions:
Prix:
$48.95
(disponible sur commande)
Résumé:
The inner courtyard of a Moroccan house promises refuge from the bustle of the outside world, while remaining in touch with nature. Reached by a dark and winding passage, the courtyard is the physical and spiritual centre of the house. Green vegetation, flowering plants (in the garden-like Riads), and fountains fed by narrow channels of flowing water provide a cool, shaded enclosure. Light from above combines to create a serene and sheltering atmosphere, a peaceful paradise. A venerable tradition, still very much alive. Werner Blaser has captured this marvellous architecture in duotone photos.
Arch Moyen-Orient
$44.95
(disponible sur commande)
Résumé:
The new building for Bayer’s company headquarters is innovative and transparent, functional yet sophisticated, embodying the ethos of this global concern. Indeed these were the factors which led Bayer to chose Helmut Jahn’s project in 1998. Comprising four storeys, the structure is semi-elliptical in shape. To the south it blends harmoniously with the Carl-Duisburg Park(...)
Helmut Jahn : Bayer headquarters
Actions:
Prix:
$44.95
(disponible sur commande)
Résumé:
The new building for Bayer’s company headquarters is innovative and transparent, functional yet sophisticated, embodying the ethos of this global concern. Indeed these were the factors which led Bayer to chose Helmut Jahn’s project in 1998. Comprising four storeys, the structure is semi-elliptical in shape. To the south it blends harmoniously with the Carl-Duisburg Park while to the north, a long garden pergola provides the link to the entry hall. In order to make maximum use of natural resources and minimize technical equipment the concrete structure has a twin shell facade, facilitating natural ventilation and optimizing daylight. This building skin regulates interior and exterior conditions and the integral heating and cooling system takes advantage of the low energy characteristics of water and the thermal storage capacity of concrete. This book portrays this structure in stunning duotone photographs, short texts and plans.
Architecture, monographies
$108.00
(disponible en magasin)
Résumé:
The teachings of Mies van der Rohe and his respect for the effects of space and material has had a great influence on the American architect and artist Gene Summers. Thanks to the technology of the day and Summers’ own creative talents, he was able to help transform Mies’ visions into built structures. For 16 years Gene Summers was a close colleague of Mies, heading(...)
Gene Summers : art / architecture
Actions:
Prix:
$108.00
(disponible en magasin)
Résumé:
The teachings of Mies van der Rohe and his respect for the effects of space and material has had a great influence on the American architect and artist Gene Summers. Thanks to the technology of the day and Summers’ own creative talents, he was able to help transform Mies’ visions into built structures. For 16 years Gene Summers was a close colleague of Mies, heading his office and working with him on many projects including the Seagram Building in New York, Bacardi’s office buildings in Cuba and Mexico, and Krupps’ offices in Essen. Also working independently, Summers created projects for C.F Murphy Associates, such as the McCormick Convention Centre and the Malcolm X College in Chicago. Later with Ridgway Limited, he was responsible for the the acclaimed restoration of the Biltmore Hotels in Los Angeles. Familiar with bronze as a building material, Summers used his knowledge to design elegant furniture and household objects before devoting himself entirely to producing artworks using this medium. This volume is the first presentation of Gene Summers’ architectural and artistic work, surveying the many areas in which he was active. Phyllis Lambert, founder of the Canadian Centre for Architecture president of the International Confederation of Architectural Museums, provides an enlightening introduction to his work.
Architecture, monographies
$47.95
(disponible sur commande)
Résumé:
The Portuguese architect Eduardo Souto de Moura was born in 1952. During his architectural studies he worked for Alvaro Siza, and in 1980 he opened his own office in Porto. Today Souto de Moura, with his purist yet atmospheric structures is one of the most well-known architects on the Iberian peninsula. “I began practically at the very beginning and concentrated on(...)
Eduardo Souto de Moura : stein element stone
Actions:
Prix:
$47.95
(disponible sur commande)
Résumé:
The Portuguese architect Eduardo Souto de Moura was born in 1952. During his architectural studies he worked for Alvaro Siza, and in 1980 he opened his own office in Porto. Today Souto de Moura, with his purist yet atmospheric structures is one of the most well-known architects on the Iberian peninsula. “I began practically at the very beginning and concentrated on the essence of architecture. The most fundamental element is naturally the wall.” Souto de Moura succeeded in combining Portugal´s strong tradition of stone masonry with abstract modern forms, creating an architecture of compelling beauty. Werner Blaser conveys through expressive photography the elemental and timeless nature of Souto de Moura´s buildings focussing in particular on his use of stone as a building material.
Architecture, monographies
$49.95
(disponible sur commande)
Résumé:
From 1938 to 1958 Mies van der Rohe planned and built the new campus for the Illinois Institute of Technology in Chicago. Limited funding demanded extreme financial prudence and the imagination of the architect was fired by this challenge. With load-bearing brick walls, skeletal structures constructed out of visible reinforced concrete and steel, Mies created a(...)
Mies van der Rohe : IIT Campus
Actions:
Prix:
$49.95
(disponible sur commande)
Résumé:
From 1938 to 1958 Mies van der Rohe planned and built the new campus for the Illinois Institute of Technology in Chicago. Limited funding demanded extreme financial prudence and the imagination of the architect was fired by this challenge. With load-bearing brick walls, skeletal structures constructed out of visible reinforced concrete and steel, Mies created a masterpiece of simple elegance. The clarity and structure of the basic form has proved to be an enduring solution for the various classrooms and laboratories over the years. With concise texts and expressive images, this book captures the essence of these institute buildings which together with the book on Crown Hall, the Department of Architecture at ITT, presents an indispensable documentation of these epoch-making buildings.
Architecture, monographies
R 128 by Werner Sobek
$10.00
(disponible sur commande)
Résumé:
A presentation of Werner Sobek's experimental but fascinating house in Stuttgart which caused a furore when it was built. When this single family house was built, it took the international architecture world by storm. Constructed on a modular basis, it was glazed throughout, had no interior dividing walls, and could meet its own energy requirements completely. This is(...)
livres soldés
mars 2002, Basel / Boston / Berlin
R 128 by Werner Sobek
Actions:
Prix:
$10.00
(disponible sur commande)
Résumé:
A presentation of Werner Sobek's experimental but fascinating house in Stuttgart which caused a furore when it was built. When this single family house was built, it took the international architecture world by storm. Constructed on a modular basis, it was glazed throughout, had no interior dividing walls, and could meet its own energy requirements completely. This is the first book to document Sobek's unique house. In it the author explains the architectural design, describing the supporting structures, the technology used, the temperature control system, and to conclude he explores what it must be like to live in such a futuristic building.
livres soldés
$48.95
(disponible sur commande)
Résumé:
In Arlesheim near Basel, Switzerland, the architects Klaus Schuldt and Andreas Scheiwiller have constructed five two-storey villas on a communal plot of land - it is no coincidence that their minimalist appearances are reminiscent of the style developed by Ludwig Mies van der Rohe in the 1920s. Yet it is not just the variation of architectonic elements but also the(...)
Ensemble Habitat : five villas by Klaus Schuldt and Andreas Scheiwiller
Actions:
Prix:
$48.95
(disponible sur commande)
Résumé:
In Arlesheim near Basel, Switzerland, the architects Klaus Schuldt and Andreas Scheiwiller have constructed five two-storey villas on a communal plot of land - it is no coincidence that their minimalist appearances are reminiscent of the style developed by Ludwig Mies van der Rohe in the 1920s. Yet it is not just the variation of architectonic elements but also the arrangement of these houses on this rural site which make "Ensemble Habitat" so interesting. Striking a careful balance between the individual and the general, between diversity and simplicity, this small group of houses can be justifiably considered exemplary.
Architecture, monographies









