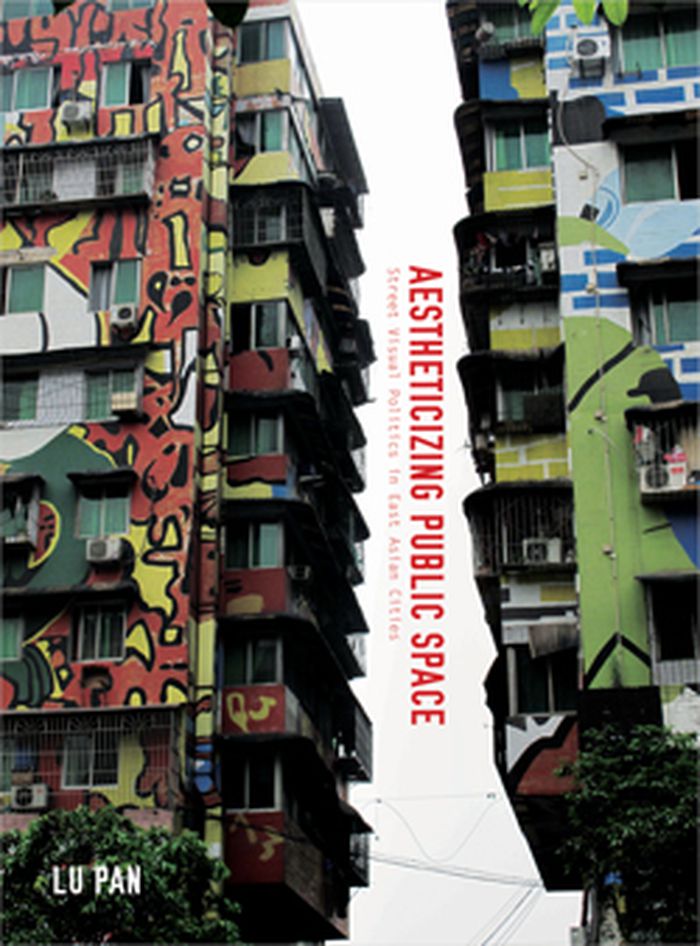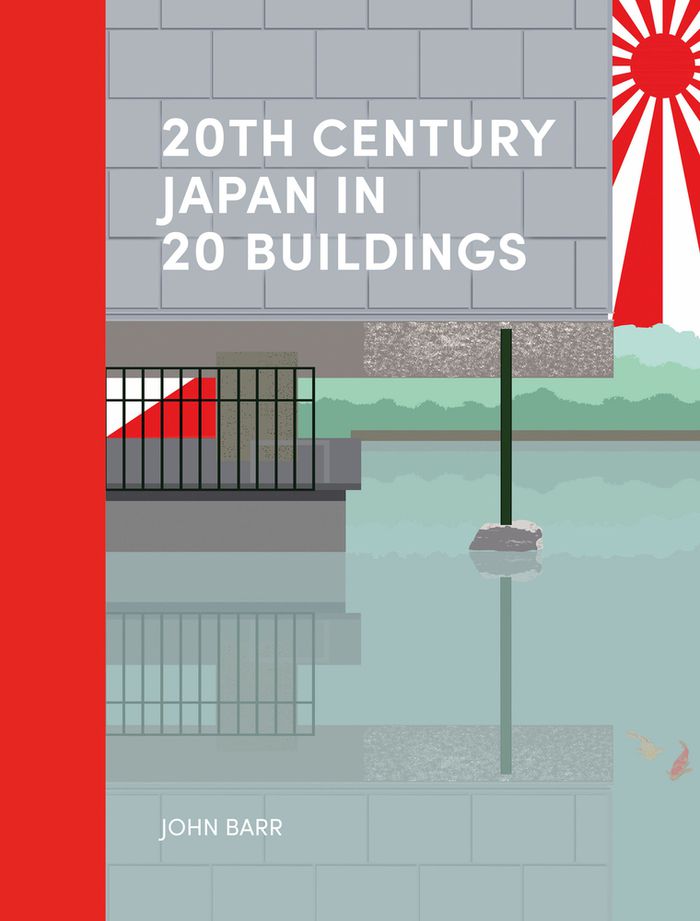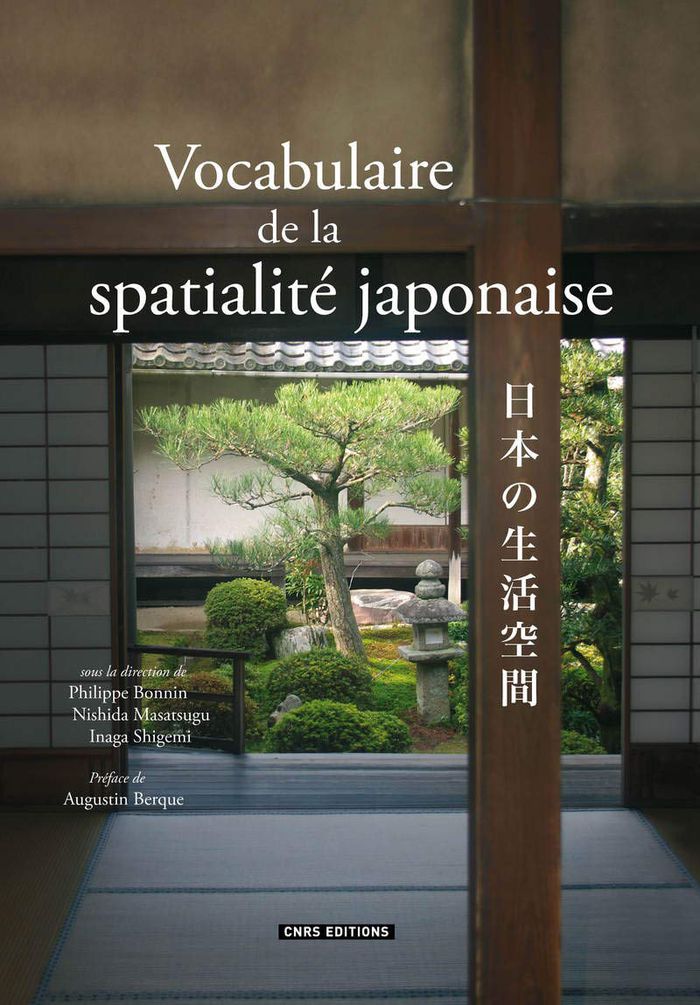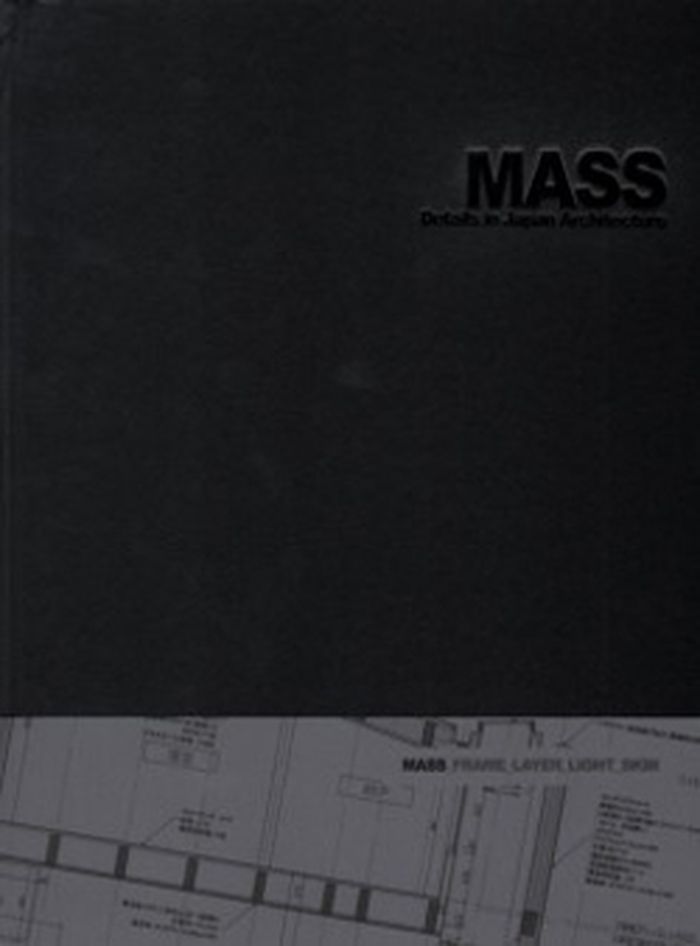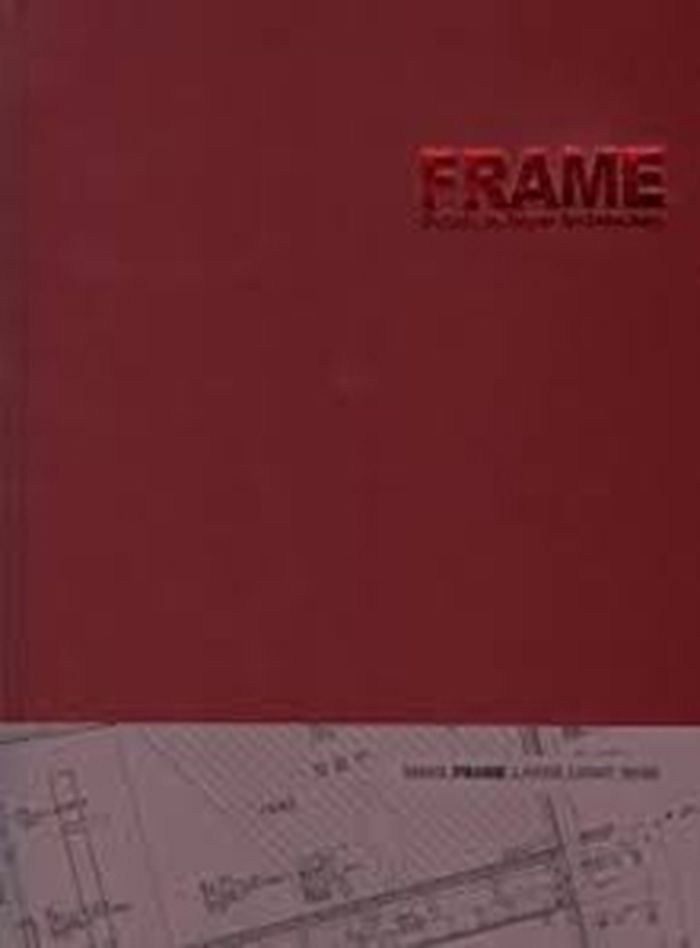The art of Japanese joinery
$35.95
(disponible sur commande)
Résumé:
This introduction to Japanese joinery not only delves into the unique history and development of Japanese carpentry, but also reveals many secrets of Japanese joinery. Presenting 48 joints, selected from among the several hundred known and used today.
juin 1977
The art of Japanese joinery
Actions:
Prix:
$35.95
(disponible sur commande)
Résumé:
This introduction to Japanese joinery not only delves into the unique history and development of Japanese carpentry, but also reveals many secrets of Japanese joinery. Presenting 48 joints, selected from among the several hundred known and used today.
livres
Public body in crisis
$32.25
(disponible en magasin)
Résumé:
This book illustrates the Japanese contribution to the Milan Triennale 1996. Ten architects were selected to investigate and plan for the new public body and public space dor the city of the future.
janvier 1996, Tokyo
Public body in crisis
Actions:
Prix:
$32.25
(disponible en magasin)
Résumé:
This book illustrates the Japanese contribution to the Milan Triennale 1996. Ten architects were selected to investigate and plan for the new public body and public space dor the city of the future.
livres
janvier 1996, Tokyo
$74.95
(disponible en magasin)
Résumé:
A photo-collage of past and present street visuals in Asia, Aestheticizing Public Space explores the domestic, regional, and global nexus of East Asian cities through their graffiti, street art, and other visual forms in public space. Attempting to unfold the complex positions of these images in the urban spatial politics of their respective regions, Lu Pan explores how(...)
Aestheticizing Public Space: street visual politics in east asian cities
Actions:
Prix:
$74.95
(disponible en magasin)
Résumé:
A photo-collage of past and present street visuals in Asia, Aestheticizing Public Space explores the domestic, regional, and global nexus of East Asian cities through their graffiti, street art, and other visual forms in public space. Attempting to unfold the complex positions of these images in the urban spatial politics of their respective regions, Lu Pan explores how graffiti in East Asia reflects the relationship between aesthetics and politics. The book situates itself in a contested dynamic relationship among human bodies, visual modernity, social or moral norms, styles, and historical experiences and narratives. On a broader level, this book aims to shed light on how aesthetics and politics are mobilized in different contested spaces and media forms, in which the producer and the spectator change and exchange their identities.
$120.99
(disponible sur commande)
Résumé:
This book argues that Japanese modern architecture emerged from identifiable events: political, social, economic, historical events, and is as susceptible as any other architecture to analysis and criticism in these terms. Episodic rather than encyclopaedic, this book does not describe every twist and turn in the development of modern Japanese architecture, but rather, it(...)
20th century Japan in 20 buildings
Actions:
Prix:
$120.99
(disponible sur commande)
Résumé:
This book argues that Japanese modern architecture emerged from identifiable events: political, social, economic, historical events, and is as susceptible as any other architecture to analysis and criticism in these terms. Episodic rather than encyclopaedic, this book does not describe every twist and turn in the development of modern Japanese architecture, but rather, it examines twenty buildings spanning the 20th century and places them in the context of the political, social and economic, as well as the historical and cultural factors that shaped both them and modern Japan. Each building has been chosen because it reflects a major event in the development of modern Japan and its architecture.
How to make a Japanese house
$72.50
(disponible en magasin)
Résumé:
Nowhere in the world have architects built homes as small as in Japan, and nowhere have they done so with such ingenuity and success. "How to Make a Japanese House" presents 21 lessons in how to design a single-family home from three decades of architectural practice. From the Western perspective, in which more space is better space, small interiors may once have seemed(...)
septembre 2012
How to make a Japanese house
Actions:
Prix:
$72.50
(disponible en magasin)
Résumé:
Nowhere in the world have architects built homes as small as in Japan, and nowhere have they done so with such ingenuity and success. "How to Make a Japanese House" presents 21 lessons in how to design a single-family home from three decades of architectural practice. From the Western perspective, in which more space is better space, small interiors may once have seemed undesirable, but Japanese architects have long excelled at overcoming the limitations of building in densely populated areas and creating brilliant effects of spaciousness with minimal square footage.
$97.95
(disponible en magasin)
Résumé:
Ce « Vocabulaire de la spatialité japonaise » est le résultat d'un projet ambitieux, porté par le réseau franco-japonais Japarchi. Elaboré depuis une demi-douzaine d'années, il a réuni soixante-quatre auteurs, tous spécialistes du Japon ou Japonais eux-mêmes, et attachés à la question si fascinante et si particulière de la spatialité au Japon. L'ouvrage s'emploie à faire(...)
Vocabulaire de la spatialité japonaise
Actions:
Prix:
$97.95
(disponible en magasin)
Résumé:
Ce « Vocabulaire de la spatialité japonaise » est le résultat d'un projet ambitieux, porté par le réseau franco-japonais Japarchi. Elaboré depuis une demi-douzaine d'années, il a réuni soixante-quatre auteurs, tous spécialistes du Japon ou Japonais eux-mêmes, et attachés à la question si fascinante et si particulière de la spatialité au Japon. L'ouvrage s'emploie à faire partager au lecteur, par petites touches, sous forme de 199 courts textes, les notions-clefs de la culture japonaise de l'espace, de l'architecture, des jardins, du pavillon de thé, des temples, sanctuaires shintôs et palais, autant que des simples hameaux et maisons populaires, de la ville dense ou des quartiers animés, du mobilier jusqu'aux aménagements du territoire, des origines anciennes jusqu'aux développements les plus contemporains, de l'espace pictural aux avatars de l'urbanité.Chacune de ces notices invite à découvrir ou à comprendre mieux, à visiter sur le terrain les lieux et les monuments, les réalisations ou les dispositifs exemplaires, grâce notamment à une importante iconographie. Des indications savamment choisies « pour en savoir plus » permettent au lecteur de prolonger sa quête, et un ensemble d'index lui facilitent la consultation et conduisent sa recherche.
$51.95
(disponible sur commande)
Résumé:
Going back to the nineteenth century, Scriver and Srivastava look at the beginnings of modernism in colonial India and the ways that public works and patronage fostered new design practices that directly challenged the social order and values invested in the building traditions of the past. They then trace how India’s architecture embodies the dramatic shifts in Indian(...)
juin 2015
India: modern architecture in history
Actions:
Prix:
$51.95
(disponible sur commande)
Résumé:
Going back to the nineteenth century, Scriver and Srivastava look at the beginnings of modernism in colonial India and the ways that public works and patronage fostered new design practices that directly challenged the social order and values invested in the building traditions of the past. They then trace how India’s architecture embodies the dramatic shifts in Indian society and culture during the last century. Making sense of a broad range of sources, from private papers and photographic collections to the extensive records of the Indian Public Works Department, they provide the most rounded account of modern architecture in India that has yet been available.
$134.95
(disponible sur commande)
Résumé:
Fifteen projects by Japanese architects are presented in this volume, which explores a mixed group of new buildings brought together under the theme of mass. Each work is illustrated through photos and drawings, and accompanied by detailed project data and description. Among the featured buildings are Okidai House by kenta eto, Studio Velocity’s Forest House in the City,(...)
Mass: details in Japan architecture
Actions:
Prix:
$134.95
(disponible sur commande)
Résumé:
Fifteen projects by Japanese architects are presented in this volume, which explores a mixed group of new buildings brought together under the theme of mass. Each work is illustrated through photos and drawings, and accompanied by detailed project data and description. Among the featured buildings are Okidai House by kenta eto, Studio Velocity’s Forest House in the City, T-Nursery by Uchida Architect Design Office, Spiral Roof by Koji Kudo, Shugoin by Love Architecture Inc., Takato Tamagami’s Northern Nautilus, Zushi Apartment by K2YT, and others. The works, all of which are situated in Japan, commonly feature monolithic forms and closed facades.
$134.95
(disponible sur commande)
Résumé:
This volume features eighteen new works by Japanese architects with a diverse range of functions and typologies, illustrated through numerous photos and drawings, and accompanied by detailed project data and descriptions. All of the projects are located in Japan, and include Ashikita Community Hall by Workstation, Ryuichi Ashizawa’s Ecoton Hotel in Biwa Lake, Shore House(...)
Frame: Details in Japan Architecture
Actions:
Prix:
$134.95
(disponible sur commande)
Résumé:
This volume features eighteen new works by Japanese architects with a diverse range of functions and typologies, illustrated through numerous photos and drawings, and accompanied by detailed project data and descriptions. All of the projects are located in Japan, and include Ashikita Community Hall by Workstation, Ryuichi Ashizawa’s Ecoton Hotel in Biwa Lake, Shore House by Mount Fuji Architects Studio, Lupicia Shiga Factory by Nobuaki Furuya/NASCA, Takeshi Yamagata Architects’ Chojyabashi Building, Narihana Restaurant by Amano Design Office, and more. Each explores how the device of the frame is applied in architecture.
$24.95
(disponible en magasin)
Résumé:
The subject of light and lighting is more relevant than ever, as evidenced by the UNESCO global celebration of 2015 as the International Year of Light. The exhibition Nightscape 2050 by Lighting Planners Associates (LPA) explores the interactions between people, light, and cities in the year 2050. For LPA the word “nightscape” does not only refer to the evening view, but(...)
Nightscape 2050: a dialogue between cities. light. people in the future
Actions:
Prix:
$24.95
(disponible en magasin)
Résumé:
The subject of light and lighting is more relevant than ever, as evidenced by the UNESCO global celebration of 2015 as the International Year of Light. The exhibition Nightscape 2050 by Lighting Planners Associates (LPA) explores the interactions between people, light, and cities in the year 2050. For LPA the word “nightscape” does not only refer to the evening view, but also includes the individual: “nightscape = humans and cities at night.” The emergence of new light sources such as LEDs, OLEDs, and lasers as well as the evolution of lighting-control technology in the 21st century may dramatically change our living environment. At the same time, numerous natural disasters, manmade disasters, and environmental changes have forced a discussion on how to approach energy consumption including how to power lighting.

