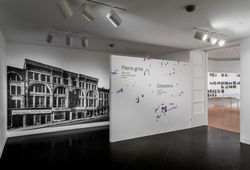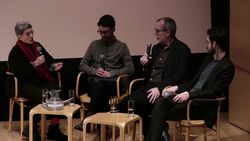dessins
Greystone tenement,Thibault
DR1982:0048
ca. 1906
dessins
ca. 1906
dessins
Greystone tenement,Thibault
DR1982:0049
ca. 1906
dessins
ca. 1906
dessins
Greystone tenement,Thibault
DR1982:0050
ca. 1906
dessins
ca. 1906
archives
Niveau de description archivistique:
Fonds
archives
Niveau de description archivistique:
Fonds
Les bâtiments de pierre grise qui se dressent aujourd’hui dans Montréal sont des outils essentiels pour comprendre la ville. Une étude en profondeur de leur histoire matérielle depuis le XVIIe jusqu’au début du XXe siècle démontre comment la géologie, la topographie, les politiques, l’ethnicité, la culture, ainsi que les changements économiques et(...)
Salle octogonale Mot(s)-clé(s):
Greystone, pierre grise, Phyllis Lambert, Montréal, photographie, Richard Pare
13 octobre 2017 au 4 mars 2018
Pierre grise : des outils pour comprendre la ville
Actions:
Description:
Les bâtiments de pierre grise qui se dressent aujourd’hui dans Montréal sont des outils essentiels pour comprendre la ville. Une étude en profondeur de leur histoire matérielle depuis le XVIIe jusqu’au début du XXe siècle démontre comment la géologie, la topographie, les politiques, l’ethnicité, la culture, ainsi que les changements économiques et(...)
Salle octogonale Mot(s)-clé(s):
Greystone, pierre grise, Phyllis Lambert, Montréal, photographie, Richard Pare
Projet
AP041.S1.1976.D1
Description:
Les Maisons de la Rue Sherbrooke was both a site-specific installation/construction for Corrid’Art (1976), commissioned by the Programme art et culture, XXIe Olympiade, and a series of drawings and constructed photographs. The installation consisted of the construction of two full-sized facades of 19th century greystone town houses out of rough plywood and pipe scaffolding. The facades were erected in a vacant lot on Rue Sherbrooke, and mirrored the townhouses which still stood on the opposite side of the intersection. The constructed photographs of the same name, and also The Site, Les Maisons, 1976 and The Site Altered, Les Maisons, 1976, depict an intersection in which one side of the street mirrors the other perfectly. By reprinting the photograph, reversed and superimposed on itself, Charney fills a vacant lot with a suggestion of its past. One week after the installation of Les Maisons de la Rue Sherbrooke municipal authorities of the City of Montreal ordered it to be destroyed. Demolition began the night of July 13, 1976.
1976
Les maisons de la rue Sherbrooke, Montréal, Québec
Actions:
AP041.S1.1976.D1
Description:
Les Maisons de la Rue Sherbrooke was both a site-specific installation/construction for Corrid’Art (1976), commissioned by the Programme art et culture, XXIe Olympiade, and a series of drawings and constructed photographs. The installation consisted of the construction of two full-sized facades of 19th century greystone town houses out of rough plywood and pipe scaffolding. The facades were erected in a vacant lot on Rue Sherbrooke, and mirrored the townhouses which still stood on the opposite side of the intersection. The constructed photographs of the same name, and also The Site, Les Maisons, 1976 and The Site Altered, Les Maisons, 1976, depict an intersection in which one side of the street mirrors the other perfectly. By reprinting the photograph, reversed and superimposed on itself, Charney fills a vacant lot with a suggestion of its past. One week after the installation of Les Maisons de la Rue Sherbrooke municipal authorities of the City of Montreal ordered it to be destroyed. Demolition began the night of July 13, 1976.
Project
1976
None
1 février 2018
Matthieu Caron et Robert Burley : la découverte des villes du parc
Actions:
Description:
None
livres
Description:
109 pages : illustrations, plans ; 28 cm
Chicago : City Design Center, College of Architecture and the Arts, University of Illinois at Chicago, ©2007.
The historic Chicago Greystone : a user's guide for renovating and maintaining your home.
Actions:
Exemplaires:
Description:
109 pages : illustrations, plans ; 28 cm
livres
Chicago : City Design Center, College of Architecture and the Arts, University of Illinois at Chicago, ©2007.
archives
Description:
1 item : illustrations ; 89 x 59 cm or smaller
Pierre grise : des outils pour comprendre la ville = Greystone : tools for understanding the city : exhibition products, 2017-2018.
Actions:
Exemplaires:
Description:
1 item : illustrations ; 89 x 59 cm or smaller
archives
livres
Description:
211 pages : illustrations ; 23 cm.
Montréal : Véhicule Press ; Buffalo, N.Y. : U.S. distribution, University of Toronto Press, ©1989.
Grassroots, greystones, and glass towers : Montreal urban issues and architecture / [edited by Bryan Demchinsky].
Actions:
Exemplaires:
Description:
211 pages : illustrations ; 23 cm.
livres
Montréal : Véhicule Press ; Buffalo, N.Y. : U.S. distribution, University of Toronto Press, ©1989.

