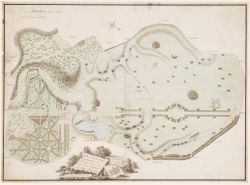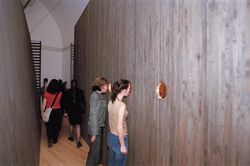Les jardins de Grande-Bretagne et leurs bâtiments ont joué un rôle important dans l’art et la culture britanniques au cours des quatre derniers siècles, et ils ont influencé les architectes et architectes paysagistes d’Europe et d’Amérique du Nord. L’exposition Une Arcadie anglaise, 1600-1990 rassemble des documents sur l’histoire de ces jardins et bâtiments. Les 125(...)
Salles principales
12 février 1992 au 19 avril 1992
Une arcadie anglaise, 1600-1990 : jardins et bâtiments sous la garde du National Trust avec des œuvres tirées des collections du CCA
Actions:
Description:
Les jardins de Grande-Bretagne et leurs bâtiments ont joué un rôle important dans l’art et la culture britanniques au cours des quatre derniers siècles, et ils ont influencé les architectes et architectes paysagistes d’Europe et d’Amérique du Nord. L’exposition Une Arcadie anglaise, 1600-1990 rassemble des documents sur l’histoire de ces jardins et bâtiments. Les 125(...)
Salles principales
Selon une légende chinoise connue au Japon, une variété d’arbre, le katsura géant, avait été plantée sur la lune, d’où le proverbe : « Avec les yeux on peut voir le katsura, mais on ne peut avec les mains le toucher ». Cette maxime célébrant la quête d’un absolu traduit bien l’esprit d’Embarquement pour Katsura, qui poursuit cette recherche de l’identité et de l’idéal que(...)
Salle octogonale, vitrines et salle Sottsass
9 décembre 1998 au 28 mars 1999
Embarquement pour Katsura : Irene F. Whittome au CCA
Actions:
Description:
Selon une légende chinoise connue au Japon, une variété d’arbre, le katsura géant, avait été plantée sur la lune, d’où le proverbe : « Avec les yeux on peut voir le katsura, mais on ne peut avec les mains le toucher ». Cette maxime célébrant la quête d’un absolu traduit bien l’esprit d’Embarquement pour Katsura, qui poursuit cette recherche de l’identité et de l’idéal que(...)
Salle octogonale, vitrines et salle Sottsass
L’exposition Laboratoires explore comment l’architecture peut réagir au monde incertain de l’après 11 septembre et construire un nouveau cadre de réflexion. Six jeunes agences présentent des environnements ou des installations qui examinent le langage fondamental de la pensée architecturale et réaffirment les pouvoirs civilisateurs de l’imagination. Ont participé à cette(...)
Salles principales
18 avril 2002 au 15 septembre 2002
Laboratoires : Six agences de jeunes architectes dans les salles du CCA
Actions:
Description:
L’exposition Laboratoires explore comment l’architecture peut réagir au monde incertain de l’après 11 septembre et construire un nouveau cadre de réflexion. Six jeunes agences présentent des environnements ou des installations qui examinent le langage fondamental de la pensée architecturale et réaffirment les pouvoirs civilisateurs de l’imagination. Ont participé à cette(...)
Salles principales
Série(s)
Publications and Exhibitions
AP032.S4
Description:
This series contains material on publications and exhibitions concerning Goldsmith work and career. Papers and photographs record the creation of the book Myron Goldsmith: Buildings and Concepts, edited by Swiss architect Werner Blaser and published by Rizzoli Publications in 1987. The updating of Goldsmith's theoretical views are apparent in the manuscript drafts and revisions of his two essays for the book - "The Effects of Scale," reworked from his I.I.T. master's thesis, and the newly composed "Structural Architecture." This series also contains documents concerning retrospective exhibitions on Goldsmith originating at Harvard University (1982), and at the Canadian Centre for Architecture (1991). This material includes papers, correspondence, exhibition panels and wall text panels. The inclusion of periodicals and clippings on the architect's work, and the work of his students, supply a good bibliographic background on the architect.
1956-1991
Publications and Exhibitions
Actions:
AP032.S4
Description:
This series contains material on publications and exhibitions concerning Goldsmith work and career. Papers and photographs record the creation of the book Myron Goldsmith: Buildings and Concepts, edited by Swiss architect Werner Blaser and published by Rizzoli Publications in 1987. The updating of Goldsmith's theoretical views are apparent in the manuscript drafts and revisions of his two essays for the book - "The Effects of Scale," reworked from his I.I.T. master's thesis, and the newly composed "Structural Architecture." This series also contains documents concerning retrospective exhibitions on Goldsmith originating at Harvard University (1982), and at the Canadian Centre for Architecture (1991). This material includes papers, correspondence, exhibition panels and wall text panels. The inclusion of periodicals and clippings on the architect's work, and the work of his students, supply a good bibliographic background on the architect.
Series 4
1956-1991
documents textuels
DR2012:0012:092:005
Description:
Assorted documents in English and French, including correspondence, newsletters, notes, and sketches of floorplans (including a photocopy), related to the following CCA exhibitions: - Melvin Charney: interpretations and interventions; - On the dialects of the constructed image: the work of Melvin Charney.
1990-1992, 1997
Correspondence, newsletters, notes, sketches of galleries plans related to Melvin Charney's exhibitions at the Canadian Centre for Architecture
Actions:
DR2012:0012:092:005
Description:
Assorted documents in English and French, including correspondence, newsletters, notes, and sketches of floorplans (including a photocopy), related to the following CCA exhibitions: - Melvin Charney: interpretations and interventions; - On the dialects of the constructed image: the work of Melvin Charney.
documents textuels
1990-1992, 1997
PH1989:0090
architecture
December 1987
architecture
photographies
DR2012:0012:089:003
Description:
Ring binder containing slides of photographs taken at the following exhibitions of Melvin Charney's work from 1970 to 2000: - Art Gallery of Ontario, Toronto, 1978 (22 slides, including 3 duplicates); - 49th Parallel, New York City, 1984 (3 slides); - Galerie René Blouin, Montréal, 1990 (13 slides of the installation "In flight... Selavy"); - Musée des beaux-arts, Montréal, 1983 (11 slides of the installation "Pliny on my mind"); - Canadian Centre for Architecture, Montréal 1991 (76 slides of the series "Parables and other allegories", including 31 duplicates); - Sable-Castelli Gallery, Toronto, 2001 (20 slides, including 17 duplicates); - Musée des arts contemporain, Montréal, 2002 (70 slides, including 35 duplicates); - Galerie René Blouin, Montréal, 2002 (13 slides). Binder labelled: MC EXHIBITIONS / 1970-2000
1978-2002
Photographs of Melvin Charney's exhibitions
Actions:
DR2012:0012:089:003
Description:
Ring binder containing slides of photographs taken at the following exhibitions of Melvin Charney's work from 1970 to 2000: - Art Gallery of Ontario, Toronto, 1978 (22 slides, including 3 duplicates); - 49th Parallel, New York City, 1984 (3 slides); - Galerie René Blouin, Montréal, 1990 (13 slides of the installation "In flight... Selavy"); - Musée des beaux-arts, Montréal, 1983 (11 slides of the installation "Pliny on my mind"); - Canadian Centre for Architecture, Montréal 1991 (76 slides of the series "Parables and other allegories", including 31 duplicates); - Sable-Castelli Gallery, Toronto, 2001 (20 slides, including 17 duplicates); - Musée des arts contemporain, Montréal, 2002 (70 slides, including 35 duplicates); - Galerie René Blouin, Montréal, 2002 (13 slides). Binder labelled: MC EXHIBITIONS / 1970-2000
photographies
1978-2002
documents textuels
Quantité:
4 invitation(s)
ARCH252280
Description:
4 invitations
21 November 2000
Invitations to press preview of the Cities in Motion exhibition at the CCA
Actions:
ARCH252280
Description:
4 invitations
documents textuels
Quantité:
4 invitation(s)
21 November 2000
dessins
AP046.S1.1983.PR01.515
Description:
This file includes negatives of CCA building drawings for use in the opening exhibition and book Canadian Centre for Architecture: Building and Gardens.
ca 1989
CCA building negatives, Canadian Centre for Architecture, Montréal, Québec
Actions:
AP046.S1.1983.PR01.515
Description:
This file includes negatives of CCA building drawings for use in the opening exhibition and book Canadian Centre for Architecture: Building and Gardens.
dessins
ca 1989
documents textuels
DR2004:1525
Description:
CCA leaflet for exhibition "Designing the Disney Theme Parks: The Architecture of Reassurance", CCA correspondence and list of drawings from CP Archive to be published
1997-2001
CCA leaflet for exhibition "Designing the Disney Theme Parks: The Architecture of Reassurance"
Actions:
DR2004:1525
Description:
CCA leaflet for exhibition "Designing the Disney Theme Parks: The Architecture of Reassurance", CCA correspondence and list of drawings from CP Archive to be published
documents textuels
1997-2001



