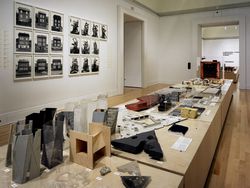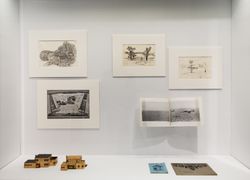Série(s)
Digital material
AP165.S7
Description:
The Digital material series, 1980 – 2000, consists of 3398 digital files (2 GB) that relate to the engineering and invention of Hoberman’s patented transformable design, as well as the functions and activities of his company, Hoberman Associates, Inc. Material includes 1871 AutoCAD Drawing files, 952 AutoLISP files, 589 Microsoft Word Document files, and a number of text files, image files and spreadsheet files. The majority of the records date from the mid to late 1990’s. AutoCAD drawings relate to the design of art installations, toy products, and architectural structures, as well as industrial patents and production drawings that detail the manufacturing and assembly of parts. The series also includes scripts created by Hoberman for customized command within the AutoCAD environment. Company records of Hoberman Associates include correspondence with customers and clients, project descriptions, exhibition proposals, product manufacturing and pricing details, patent documentation, intellectual property information, agreements and legal documents concerning counterfeit toy products.
1980 - 2000
Digital material
Actions:
AP165.S7
Description:
The Digital material series, 1980 – 2000, consists of 3398 digital files (2 GB) that relate to the engineering and invention of Hoberman’s patented transformable design, as well as the functions and activities of his company, Hoberman Associates, Inc. Material includes 1871 AutoCAD Drawing files, 952 AutoLISP files, 589 Microsoft Word Document files, and a number of text files, image files and spreadsheet files. The majority of the records date from the mid to late 1990’s. AutoCAD drawings relate to the design of art installations, toy products, and architectural structures, as well as industrial patents and production drawings that detail the manufacturing and assembly of parts. The series also includes scripts created by Hoberman for customized command within the AutoCAD environment. Company records of Hoberman Associates include correspondence with customers and clients, project descriptions, exhibition proposals, product manufacturing and pricing details, patent documentation, intellectual property information, agreements and legal documents concerning counterfeit toy products.
Series 7
1980 - 2000
L’enfant bâtisseur
Une selection tirée de la vaste collection de jouets et de jeux d’architecture du CCA, L’enfant bâtisseur présent quelques-unes des nombreuses façons dont les jouets peuvent traduire l’espace architectural. On y découvre plusieurs types dexploration par le jeu des relations entre les figures et formes de base et les mondes architecturaux générées par les jouets. Si les(...)
Vitrines
9 décembre 2015 au 24 avril 2016
L’enfant bâtisseur
Actions:
Description:
Une selection tirée de la vaste collection de jouets et de jeux d’architecture du CCA, L’enfant bâtisseur présent quelques-unes des nombreuses façons dont les jouets peuvent traduire l’espace architectural. On y découvre plusieurs types dexploration par le jeu des relations entre les figures et formes de base et les mondes architecturaux générées par les jouets. Si les(...)
Vitrines
Projet
AP144.S2.D93
Description:
File documents studies for temporary, moveable transportation exchanges. Three site-independent proposals are outlined for sea, land and air transportation: 'Dock Ahoy', a proposal for docks; 'Trucksafe', a truck park; and 'Air Portable', a limited-life airport. "The projects are concerned with finding flexible solutions to problems which occur when conditions change within a transportation network [...] the projects should be a further physical recognition of the value of short term toys." (Cedric Price, textual records). Preliminary design development drawings show plans for parking lot layouts for 'Air Portable'. Charts and graphs include aircraft and boat capacity studies, runway and cargo studies, and value/weight import graphs. Textual records contain correspondence regarding a possible exhibition of this material at the Walker Art Center in 1980. Some material from this file was published in 'Cedric Price-Works II' (London: Architectural Press, 1984), 18, 31. File contains conceptual drawings, design development drawings, and textual records.
1973-1990, predominant 1973-1979
Trucksafe Air Portable Dock Ahoy
Actions:
AP144.S2.D93
Description:
File documents studies for temporary, moveable transportation exchanges. Three site-independent proposals are outlined for sea, land and air transportation: 'Dock Ahoy', a proposal for docks; 'Trucksafe', a truck park; and 'Air Portable', a limited-life airport. "The projects are concerned with finding flexible solutions to problems which occur when conditions change within a transportation network [...] the projects should be a further physical recognition of the value of short term toys." (Cedric Price, textual records). Preliminary design development drawings show plans for parking lot layouts for 'Air Portable'. Charts and graphs include aircraft and boat capacity studies, runway and cargo studies, and value/weight import graphs. Textual records contain correspondence regarding a possible exhibition of this material at the Walker Art Center in 1980. Some material from this file was published in 'Cedric Price-Works II' (London: Architectural Press, 1984), 18, 31. File contains conceptual drawings, design development drawings, and textual records.
File 93
1973-1990, predominant 1973-1979
Projet
Water Wall
AP144.S2.D94
Description:
File documents an unrealized project for a breakwater in Abu Dhabi, United Arab Emirates. Cedric Price collaborated with civil and structural engineering firm, Harris & Sutherland, to make a floating breakwater into a 'sea garden'. The design integrates the breakwater, which protects the beach, with imaginative leisure activities: moorings for 800 boats, a pontoon composed of a continuous chain of dinghies, an illuminated "time" fountain, a floating grand stand, drifting feature buoys, a coral walk and water garden. Cedric Price describes the breakwater as "effortlessly towing its floating leisure facilities and toys along it" (Cedric Price-Works II, 72). Design development diagrams and charts explore the various components and activities. Many conceptual drawings and perspective sketches are included within the textual records. Some material in this file was published in 'Cedric Price-Works II' (London: Architectural Press, 1984), 72, 77. Material in this file was produced between 1971 and 1989, but predominantly between 1973 and 1976. File contains design development drawings, presentation drawings, and textual records.
1971-1989, predominant 1973-1976
Water Wall
Actions:
AP144.S2.D94
Description:
File documents an unrealized project for a breakwater in Abu Dhabi, United Arab Emirates. Cedric Price collaborated with civil and structural engineering firm, Harris & Sutherland, to make a floating breakwater into a 'sea garden'. The design integrates the breakwater, which protects the beach, with imaginative leisure activities: moorings for 800 boats, a pontoon composed of a continuous chain of dinghies, an illuminated "time" fountain, a floating grand stand, drifting feature buoys, a coral walk and water garden. Cedric Price describes the breakwater as "effortlessly towing its floating leisure facilities and toys along it" (Cedric Price-Works II, 72). Design development diagrams and charts explore the various components and activities. Many conceptual drawings and perspective sketches are included within the textual records. Some material in this file was published in 'Cedric Price-Works II' (London: Architectural Press, 1984), 72, 77. Material in this file was produced between 1971 and 1989, but predominantly between 1973 and 1976. File contains design development drawings, presentation drawings, and textual records.
File 94
1971-1989, predominant 1973-1976
Sous-série
Drawings and scripts
AP165.S7.SS1
Description:
The Drawings and scripts sub-series, 1980 – 2000, consists of 2538 digital files (2 GB) that document Hoberman’s work in AutoCAD to create his patented transformable designs. The majority of records are AutoCAD drawing files and AutoLISP scripts, dating from the mid to late 1990s. Drawings in the sub-series comprise a variety of Hoberman’s expanding installations, toy products and architectural structures, as well as a series of industrial patents and production drawings that detail the manufacturing and assembly of parts. AutoLISP scripts included in the sub-series were written and used by Hoberman for customized command within the AutoCAD environment as the in-program language. These scripts allowed Hoberman to solve the complex mathematical and geometrical calculations necessary to control the design and engineering of each component of his structures. Notable projects include: Iris Dome at Expo 2000 World's Fair, Hanover (2000); Expanding Hypar at California Science Center, Los Angeles (1998); Expanding Helicoid at Inventor's Hall of Fame, Akron (1998); Expanding Fabric Dome at Centre Georges Pompidou, Paris (1997); Iris Dome at Museum of Modern Art, New York (1994); Geodesic Sphere at Technorama der Shweiz, Winterthur (1993); and Expanding Sphere at Liberty Science Center, Jersey City (1991).
1980 - 2000
Drawings and scripts
Actions:
AP165.S7.SS1
Description:
The Drawings and scripts sub-series, 1980 – 2000, consists of 2538 digital files (2 GB) that document Hoberman’s work in AutoCAD to create his patented transformable designs. The majority of records are AutoCAD drawing files and AutoLISP scripts, dating from the mid to late 1990s. Drawings in the sub-series comprise a variety of Hoberman’s expanding installations, toy products and architectural structures, as well as a series of industrial patents and production drawings that detail the manufacturing and assembly of parts. AutoLISP scripts included in the sub-series were written and used by Hoberman for customized command within the AutoCAD environment as the in-program language. These scripts allowed Hoberman to solve the complex mathematical and geometrical calculations necessary to control the design and engineering of each component of his structures. Notable projects include: Iris Dome at Expo 2000 World's Fair, Hanover (2000); Expanding Hypar at California Science Center, Los Angeles (1998); Expanding Helicoid at Inventor's Hall of Fame, Akron (1998); Expanding Fabric Dome at Centre Georges Pompidou, Paris (1997); Iris Dome at Museum of Modern Art, New York (1994); Geodesic Sphere at Technorama der Shweiz, Winterthur (1993); and Expanding Sphere at Liberty Science Center, Jersey City (1991).
Sub-series 1
1980 - 2000
Herzog de Meuron: archéologie de l’imaginaire présente un éventail exhaustif de documents provenant des archives des architectes Herzog de Meuron et de collections connexes. À l’image d’une exposition d’histoire naturelle, celle-ci comprend maquettes d’étude, livres, photographies, jouets, photographies, fossiles, pierres de lettrés chinois ainsi que quelques œuvres(...)
Salles principales
23 octobre 2002 au 6 avril 2003
Herzog & de Meuron : archéologie de l'imaginaire
Actions:
Description:
Herzog de Meuron: archéologie de l’imaginaire présente un éventail exhaustif de documents provenant des archives des architectes Herzog de Meuron et de collections connexes. À l’image d’une exposition d’histoire naturelle, celle-ci comprend maquettes d’étude, livres, photographies, jouets, photographies, fossiles, pierres de lettrés chinois ainsi que quelques œuvres(...)
Salles principales
L’exposition, qui marque le 10e anniversaire de l’inauguration du CCA au public, met en valeur et en interaction les acquisitions dans ses dix premières années. En chantier propose plus de 350 estampes, dessins, photographies, livres rares, manuscrits, jouets et maquettes qui démontrent comment l’architecture a été imaginée, conçue, observée et perçue pendant cinq siècles(...)
Salles principales et vitrines
24 novembre 1999 au 30 avril 2000
En chantier : les collections du CCA, 1989-1999
Actions:
Description:
L’exposition, qui marque le 10e anniversaire de l’inauguration du CCA au public, met en valeur et en interaction les acquisitions dans ses dix premières années. En chantier propose plus de 350 estampes, dessins, photographies, livres rares, manuscrits, jouets et maquettes qui démontrent comment l’architecture a été imaginée, conçue, observée et perçue pendant cinq siècles(...)
Salles principales et vitrines
Sur les traces de... voyage
Interprétant de la manière la plus large le thème des voyages lointains, l’exposition cartographie et élargit la notion de voyage qui s’étend aux expéditions imaginaires, aux sites étranges, aux points de fuite, aux maisons transportables et flottantes, aux caves sans fond, aux dômes de verre convolutés, aux tombeaux, aux cryptes et catacombes, aux aventures dans des(...)
Vitrines
3 décembre 2008 au 1 mai 2009
Sur les traces de... voyage
Actions:
Description:
Interprétant de la manière la plus large le thème des voyages lointains, l’exposition cartographie et élargit la notion de voyage qui s’étend aux expéditions imaginaires, aux sites étranges, aux points de fuite, aux maisons transportables et flottantes, aux caves sans fond, aux dômes de verre convolutés, aux tombeaux, aux cryptes et catacombes, aux aventures dans des(...)
Vitrines
livres
Architectural toys.
Description:
23 pages : color illustrations ; 21 cm
New York, N.Y. : Pentagram Design, [1995]
Architectural toys.
Actions:
Exemplaires:
Description:
23 pages : color illustrations ; 21 cm
livres
New York, N.Y. : Pentagram Design, [1995]
livres
Description:
8 pages ; 28 cm.
Monticello, Ill. : Vance Bibliographies, [1984]
Architectural toys : a selected bibliography / Anthony G. White.
Actions:
Exemplaires:
Description:
8 pages ; 28 cm.
livres
Monticello, Ill. : Vance Bibliographies, [1984]



