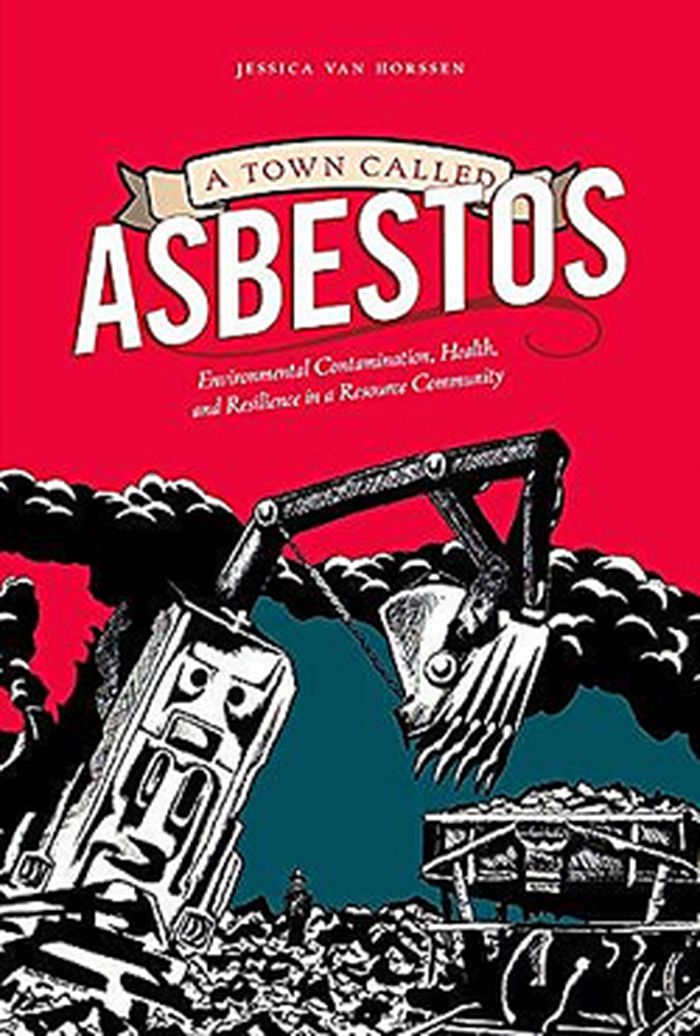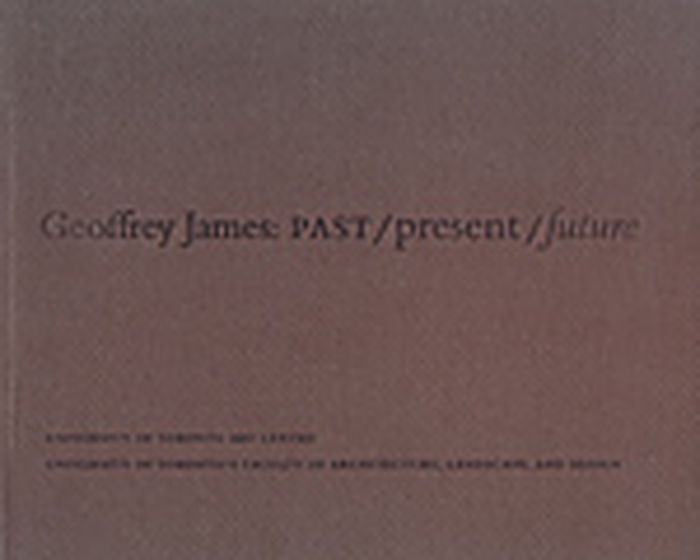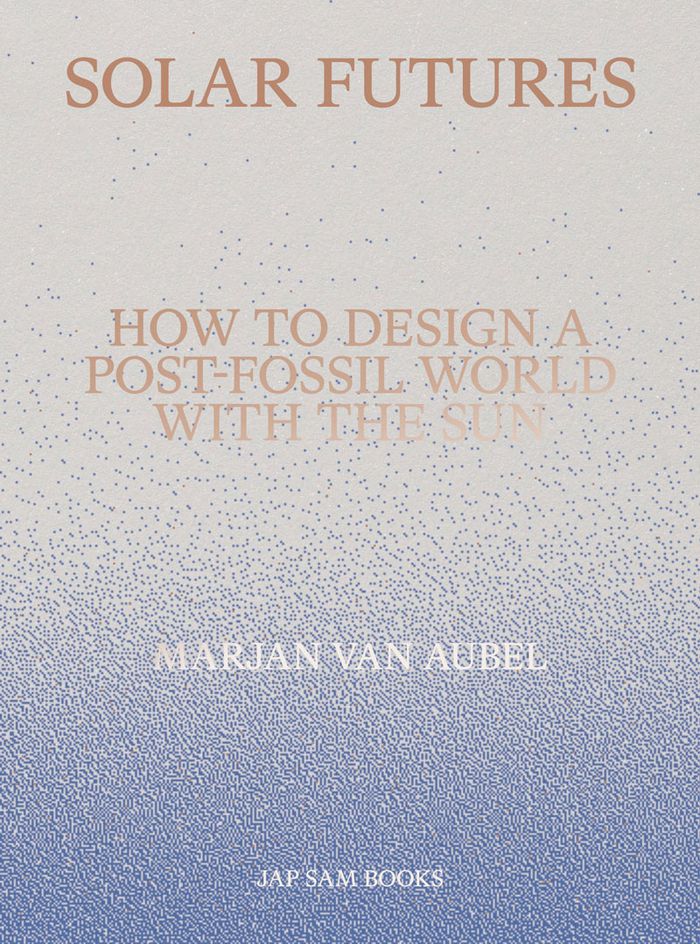livres
Description:
1 binder (27 items) : illustrations (some color), charts (some color), plans (some color) ; 30 cm
[St Paul, Minnesota] : Cold Climate Housing Information Center, University of Minnesota, [1990?]
Cold climate housing : building quality, repuration, profit.
Actions:
Exemplaires:
Description:
1 binder (27 items) : illustrations (some color), charts (some color), plans (some color) ; 30 cm
livres
[St Paul, Minnesota] : Cold Climate Housing Information Center, University of Minnesota, [1990?]
livres
Description:
331 pages : illustrations, plans ; 24 cm
Paris : Criticat, [2016], ©2016
Yours critically : writings on architecture from issues 1-10 of Criticat / editors, Françoise Fromonot, Valéry Didelon, Pierre Chabard ; contributors, Diane Berg, Pierre Bernard, Frédéric Biamonti, Patrick Bouchain, Pierre Chabard, Lionel Devlieger, Valéry Didelon, Marie-Jeanne Dumont, Martin Etienne, Françoise Fromonot, Douglas Kremer, Raphaël Labrunye, David Leclerc, Bernard Marrey, Félix Mulle, Nasrine Seraji, Natalija Subotincic, Christopher Thompson, Jacqueline Trichard ; all translations from the French by Gary White.
Actions:
Exemplaires:
Description:
331 pages : illustrations, plans ; 24 cm
livres
Paris : Criticat, [2016], ©2016
livres
Description:
390 pages : illustrations (black and white, and colour) ; 23 cm
London : Reaktion Books, 2021., ©2021
Extinct : a compendium of obsolete objects / edited by Barbara Penner, Adrian Forty, Olivia Horsfall Turner and Miranda Critchley.
Actions:
Exemplaires:
Description:
390 pages : illustrations (black and white, and colour) ; 23 cm
livres
London : Reaktion Books, 2021., ©2021
Projet
AP018.S1.1962.PR01
Description:
This project series documents the Sifto Salt Division Mill and Warehouse of Domtar Chemicals Limited in Goderich, Ontario, Canada from 1962-1963. The office probably identified the project number as either 6237 or 6264. This project consisted of a 62,000 square foot facility on the existing industrial complex of Domtar. The building was clad in epoxy faced brick and concrete up to the third floor, while the rest of the structure was clad in ribbed cement asbestos siding up to the roof. The building included process areas, packaging areas, a warehouse, bagging room, offices, cafeteria and canteen, and shipping and recieving areas. This project won a special mention at the Massey Medal for Architecture in 1964. The project is recorded through a mounted photograph showing the finished buillding.
circa 1963
Domtar Chemicals Limited, Sifto Salt Division Mill and Warehouse, Goderich, Ontario, Canada (1962-1963)
Actions:
AP018.S1.1962.PR01
Description:
This project series documents the Sifto Salt Division Mill and Warehouse of Domtar Chemicals Limited in Goderich, Ontario, Canada from 1962-1963. The office probably identified the project number as either 6237 or 6264. This project consisted of a 62,000 square foot facility on the existing industrial complex of Domtar. The building was clad in epoxy faced brick and concrete up to the third floor, while the rest of the structure was clad in ribbed cement asbestos siding up to the roof. The building included process areas, packaging areas, a warehouse, bagging room, offices, cafeteria and canteen, and shipping and recieving areas. This project won a special mention at the Massey Medal for Architecture in 1964. The project is recorded through a mounted photograph showing the finished buillding.
Project
circa 1963
Projet
AP018.S1.1983.PR13
Description:
This project series documents modifications to the commercial area of terminal one at the Toronto International Airport in Mississauga, Ontario from 1983-1984. The office identified the project number as 8319. Since the early 1960s, John B. Parkin Associates, and later John C. Parkin's new firm Parkin Architects Planners, had been commissioned by the government Department of Transport Air Services (now Transport Canada) to complete more than a dozen projects at the Toronto International Airport, including terminals one and two. This project consisted of modifications at the departures level of terminal one, including the removal of asbestos and replacement of the duty free and LCBO areas. The project is recorded through reprographic copies of drawings and textual records dating from 1983-1984. The drawings are arranged within the textual materials. The textual records consist of specifications, change orders, site reports, construction documentation and consultancy records.
1983-1984
Toronto International Airport, Modification to Commercial Space, Terminal One, Mississauga, Ontario (1983-1984)
Actions:
AP018.S1.1983.PR13
Description:
This project series documents modifications to the commercial area of terminal one at the Toronto International Airport in Mississauga, Ontario from 1983-1984. The office identified the project number as 8319. Since the early 1960s, John B. Parkin Associates, and later John C. Parkin's new firm Parkin Architects Planners, had been commissioned by the government Department of Transport Air Services (now Transport Canada) to complete more than a dozen projects at the Toronto International Airport, including terminals one and two. This project consisted of modifications at the departures level of terminal one, including the removal of asbestos and replacement of the duty free and LCBO areas. The project is recorded through reprographic copies of drawings and textual records dating from 1983-1984. The drawings are arranged within the textual materials. The textual records consist of specifications, change orders, site reports, construction documentation and consultancy records.
Project
1983-1984
livres
Description:
xviii, 608 pages : illustrations ; 26 cm
London ; New York : Routledge, 2000.
The city reader / edited by Richard T. LeGates and Frederic Stout.
Actions:
Exemplaires:
Description:
xviii, 608 pages : illustrations ; 26 cm
livres
London ; New York : Routledge, 2000.
A town called Asbestos : environmental contamination, health, and resilience in a resource community
$95.00
(disponible sur commande)
Résumé:
A Town Called Asbestos looks at how the people of Asbestos, Quebec, worked and lived alongside the opencast Jeffrey Mine, the largest chrysotile asbestos mine in the world. Dependent on this deadly industry for their community’s survival, the town’s residents developed a unique, place-based understanding of their local environment; the risks they faced living next to the(...)
A town called Asbestos : environmental contamination, health, and resilience in a resource community
Actions:
Prix:
$95.00
(disponible sur commande)
Résumé:
A Town Called Asbestos looks at how the people of Asbestos, Quebec, worked and lived alongside the opencast Jeffrey Mine, the largest chrysotile asbestos mine in the world. Dependent on this deadly industry for their community’s survival, the town’s residents developed a unique, place-based understanding of their local environment; the risks they faced living next to the giant opencast asbestos mine; and their place within the global resource trade. This book unearths the local-global tensions that defined Asbestos’s proud and painful history and reveals the challenges similar resource communities have faced - and continue to face today.
Architecture du Québec
$22.95
(disponible sur commande)
Résumé:
This work accompanies an exhibtion of James' work at the University of Toronto Art Centre. The exhibition features photographs from the past twenty years. Selections from his early panoramas, from his projects on the work of Frederick Law Olmsted, Asbestos mining in Quebec, and the Mexican border at Tijuana, as well as urban images of Paris, Montreal, and Toronto are included.
Geoffrey James : past / present / future
Actions:
Prix:
$22.95
(disponible sur commande)
Résumé:
This work accompanies an exhibtion of James' work at the University of Toronto Art Centre. The exhibition features photographs from the past twenty years. Selections from his early panoramas, from his projects on the work of Frederick Law Olmsted, Asbestos mining in Quebec, and the Mexican border at Tijuana, as well as urban images of Paris, Montreal, and Toronto are included.
Monographies photo
livres
$52.00
(disponible sur commande)
Résumé:
The first edition of this book was the winner of the 2001 National Roofing Contractors Association Gold Circle Award for excellence in the roofing industry. The new second edition is greatly expanded, updated, and revised, in full color, with seven new chapters including "International Slate", "International Slating Styles", "Roof Inscriptions and Designs",(...)
août 1997, Grove City, PA
Slate roof bible : everything you wanted to know about slate roofs including how to keep them alive for centuries, 2nd edition
Actions:
Prix:
$52.00
(disponible sur commande)
Résumé:
The first edition of this book was the winner of the 2001 National Roofing Contractors Association Gold Circle Award for excellence in the roofing industry. The new second edition is greatly expanded, updated, and revised, in full color, with seven new chapters including "International Slate", "International Slating Styles", "Roof Inscriptions and Designs", "Recycling Slate Roofs", "Chimneys", "Valleys", and a general chapter that includes tile roofs, asbestos roofs and soldered seam copper roofs. Many new step-by-step line drawings have been added to this edition, including how to fabricate a lead sewer vent pipe flashing, how to flash a variety of chimneys, and how to replace valleys on both slate and tile roofs.
livres
août 1997, Grove City, PA
$80.00
(disponible sur commande)
Résumé:
Solar energy needs a new narrative - one that says goodbye to old perspectives and only talks about the efficiency and the payback time of blue solar panels. This book is divided into three parts: the first part explains how we designed with the sun in the past, providing a visual timeline of the historical development of solar power. The second part discusses the(...)
Solar Futures: How to design a post-fossil world with the sun
Actions:
Prix:
$80.00
(disponible sur commande)
Résumé:
Solar energy needs a new narrative - one that says goodbye to old perspectives and only talks about the efficiency and the payback time of blue solar panels. This book is divided into three parts: the first part explains how we designed with the sun in the past, providing a visual timeline of the historical development of solar power. The second part discusses the present: Where are we now and what is solar design? It provides examples of innovative solar design in architecture, fashion, mobility and product design. Finally, the last part looks at the future and asks how we can ensure solar energy does not become the asbestos of the 21st century.
Architecture écologique


