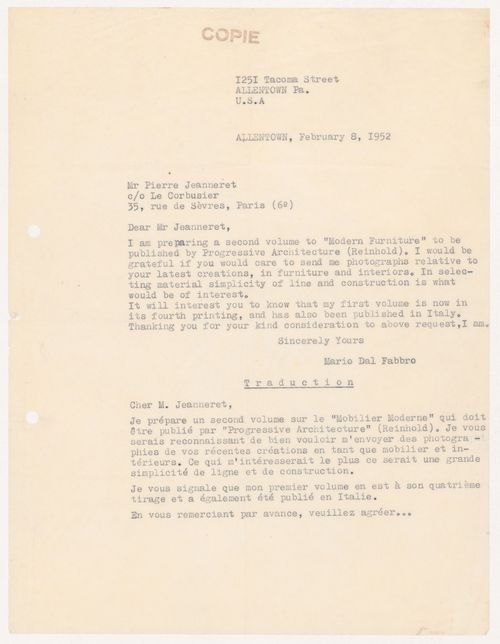photographies
DR1994:0134:869-879
Description:
Th file contains photographs by Adam Bartos of axonometrics and interiors of House VI, five of which are dummies for 'Progressive Architecture' cover
1971-1989
Photographs of axonometrics and interiors, House VI, Cornwall, Connecticut
Actions:
DR1994:0134:869-879
Description:
Th file contains photographs by Adam Bartos of axonometrics and interiors of House VI, five of which are dummies for 'Progressive Architecture' cover
photographies
1971-1989
photographies
AP046.S1.1983.PR02.215
Description:
This file includes photographs of existing conditions of the Old Port of Montreal as used in the Progressive Architecture Award program. See AP046.S1.1983.PR02.109.
ca 1989
Existing condition photographs, Old Port of Montreal Master Plan, Montréal, Québec
Actions:
AP046.S1.1983.PR02.215
Description:
This file includes photographs of existing conditions of the Old Port of Montreal as used in the Progressive Architecture Award program. See AP046.S1.1983.PR02.109.
photographies
ca 1989
photographies
AP046.S1.1983.PR02.216
Description:
This file includes photographs of existing conditions of the Old Port of Montreal as used in the Progressive Architecture Award program. See AP046.S1.1983.PR02.109.
ca 1989
Existing condition photographs, Old Port of Montreal Master Plan, Montréal, Québec
Actions:
AP046.S1.1983.PR02.216
Description:
This file includes photographs of existing conditions of the Old Port of Montreal as used in the Progressive Architecture Award program. See AP046.S1.1983.PR02.109.
photographies
ca 1989
Sous-série
Juries
AP058.S2.SS3
Description:
This subseries documents Blanche Lemco van Ginkel’s participation on juries of the Progressive Architecture Awards (1980), the National Endowment for the Arts/Design for Transportation National Awards (1981), the Professional Awards for the American Society of Landscape Architects (1982), and the Sparks Street Mall Urban Design Competition (1985). The subseries contains correspondence, brochures, agendas, reports, lists of jury members, programmes, reports, and a press kit, dating from 1980 to 1985.
1980-1985
Juries
Actions:
AP058.S2.SS3
Description:
This subseries documents Blanche Lemco van Ginkel’s participation on juries of the Progressive Architecture Awards (1980), the National Endowment for the Arts/Design for Transportation National Awards (1981), the Professional Awards for the American Society of Landscape Architects (1982), and the Sparks Street Mall Urban Design Competition (1985). The subseries contains correspondence, brochures, agendas, reports, lists of jury members, programmes, reports, and a press kit, dating from 1980 to 1985.
Subseries
1980-1985
ARCH263824
Description:
The letter is a request for photographs of Jeanneret's latest furniture and interior designs for the second volume of the book "Modern Furniture", published by Progressive Architecture (Reinhold).
8 February 1952
Transcript and translation of a letter from Mario dal Fabbro to Pierre Jeanneret
Actions:
ARCH263824
Description:
The letter is a request for photographs of Jeanneret's latest furniture and interior designs for the second volume of the book "Modern Furniture", published by Progressive Architecture (Reinhold).
documents textuels
ARCH255268
Description:
correspondence file on the Ruck-A-Chucky Bridge, with press clippings, a Progressive Architecture Award (1979), drawings by T.Y. Lin International and a 7 page presentation document with an original sketch by Goldsmith
1962-1979
Correspondence file on the Ruck-A-Chucky Bridge, with press clippings
Actions:
ARCH255268
Description:
correspondence file on the Ruck-A-Chucky Bridge, with press clippings, a Progressive Architecture Award (1979), drawings by T.Y. Lin International and a 7 page presentation document with an original sketch by Goldsmith
documents textuels
1962-1979
périodiques
ARCH271702
Description:
Issue of August 1985, vol. 66, no. 8 of "Progressive Architecture" with an article entitled "Rogers' U.S. Debut" about the PA Technology North American Headquarters and Laboratories in East Windsor, New Jersey.
1985
Article, PA Technology North American Headquarters and Laboratories, East Windsor, New Jersey
Actions:
ARCH271702
Description:
Issue of August 1985, vol. 66, no. 8 of "Progressive Architecture" with an article entitled "Rogers' U.S. Debut" about the PA Technology North American Headquarters and Laboratories in East Windsor, New Jersey.
périodiques
1985
dessins, né numérique, photographies
AP179.S2.002
Description:
File contains material submitted to the Progressive Architecture Awards, 2003 for Witte Arts Building. Most common file formats: Tagged Image File Format, JPEG File Interchange Format, Adobe Photoshop, OLE2 Compound Document Format, Windows Metafile Image
1996 - 2001
CAD drawings, 3D models and renderings, images and other documents, Witte Arts Center, Green Bay
Actions:
AP179.S2.002
Description:
File contains material submitted to the Progressive Architecture Awards, 2003 for Witte Arts Building. Most common file formats: Tagged Image File Format, JPEG File Interchange Format, Adobe Photoshop, OLE2 Compound Document Format, Windows Metafile Image
dessins, né numérique, photographies
1996 - 2001
chercheur en résidence, Jonathan Massey, Modernisme, Ornement, Réforme, Cristal et Arabesque, Architecture moderne américaine, époque progressive (1893-1918)
15 juin 2006
documents textuels, photographies
Architect files
AP197.S2.016
Description:
The files mainly contain publications such as copies of the Progressive Architecture (1966-78), publications about Cesar Pelli (1969-1970), Mario Botta in Skyline (1989) as well as writings about Cesare Cattaneo, Louis Sullivan, Frank Lloyd Wright, Le Corbusier, Rafael Moneo and Tadao Ando.
circa 1966-1990
Architect files
Actions:
AP197.S2.016
Description:
The files mainly contain publications such as copies of the Progressive Architecture (1966-78), publications about Cesar Pelli (1969-1970), Mario Botta in Skyline (1989) as well as writings about Cesare Cattaneo, Louis Sullivan, Frank Lloyd Wright, Le Corbusier, Rafael Moneo and Tadao Ando.
documents textuels, photographies
circa 1966-1990

