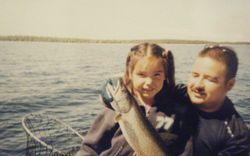Baie Comeau North, Québec
PH2009:0005:086
Description:
A note by photographer is inscribed on verso of photograph: "This view same angle to #50434 which was made three years later. 1956 QC: Baie Comeau North (Community being built for workers at Canadian British Aluminium plant which is seen in background). Series 1/1 14" x 17" matted to 20" x 24". George Hunter
architecture
1956
Baie Comeau North, Québec
Actions:
PH2009:0005:086
Description:
A note by photographer is inscribed on verso of photograph: "This view same angle to #50434 which was made three years later. 1956 QC: Baie Comeau North (Community being built for workers at Canadian British Aluminium plant which is seen in background). Series 1/1 14" x 17" matted to 20" x 24". George Hunter
architecture
PH1979:0628:014
1883-1930
View into north transept of York Minster, York, North Yorkshire, England
Actions:
PH1979:0628:014
Chattanooga from the North
PH1979:0233
photographies
View of north elevation
PH2006:0145
1970
photographies
1970
Projet
AP027.S1.D68
Description:
Building in the North: A study of responses to the northern environment and of building experiences in northern climates. The study was published in two volumes: Building in the North, a study of building conditions and responses; and Building in the North II, a compendium of experiences in construction buildings and communities in the North. Mackenzie Pipeline: A study of the impact of a proposed pipeline from the Arctic up the Mackenzie River valley on the people and communities of the Mackenzie region. The commission included environmental, social, economic, construction and logistical considerations. An "Atlas of the Communities of the Mackenzie" was prepared and published by van Ginkel Associates and distributed to all communities and groups in the western Northwest Territories at an early stage of the study. The final published report is titled "Communities of the Mackenzie".
urbanisme
1976
Building in the North & Mackenzie Pipeline
Actions:
AP027.S1.D68
Description:
Building in the North: A study of responses to the northern environment and of building experiences in northern climates. The study was published in two volumes: Building in the North, a study of building conditions and responses; and Building in the North II, a compendium of experiences in construction buildings and communities in the North. Mackenzie Pipeline: A study of the impact of a proposed pipeline from the Arctic up the Mackenzie River valley on the people and communities of the Mackenzie region. The commission included environmental, social, economic, construction and logistical considerations. An "Atlas of the Communities of the Mackenzie" was prepared and published by van Ginkel Associates and distributed to all communities and groups in the western Northwest Territories at an early stage of the study. The final published report is titled "Communities of the Mackenzie".
File 68
1976
urbanisme
Projet
AP159.D7
Description:
File documents the executed project for the North Christian Church at Columbus, Indiana. File includes 36 conceptual sketches.
1961
North Christian Church, Columbus, Indiana
Actions:
AP159.D7
Description:
File documents the executed project for the North Christian Church at Columbus, Indiana. File includes 36 conceptual sketches.
File 7
1961
Projet
AP022.S1.1984.PR17
Description:
File documents a proposal for a performing arts centre (not built), Yonge Street, North York, Ontario. File contains textual records.
1984-1985
North York Performing Arts Centre
Actions:
AP022.S1.1984.PR17
Description:
File documents a proposal for a performing arts centre (not built), Yonge Street, North York, Ontario. File contains textual records.
Project
1984-1985
Projet
AP022.S1.1977.PR08
Description:
File documents a 9,000 square-foot, concrete post and beam frame residence (completed 1981), located north of Seattle, Washington State. File contains conceptual sketches, design development drawings, working drawings, photographs, a model, and textual records.
1977-1985
Private Residence, Pacific North-West
Actions:
AP022.S1.1977.PR08
Description:
File documents a 9,000 square-foot, concrete post and beam frame residence (completed 1981), located north of Seattle, Washington State. File contains conceptual sketches, design development drawings, working drawings, photographs, a model, and textual records.
Project
1977-1985
articles
3 mars 2024
Quand je pense au « chez moi »
Reanna Merasty, Johanna Minde et Robyn Adams évoquent leurs souvenirs d’enfance
Actions:




