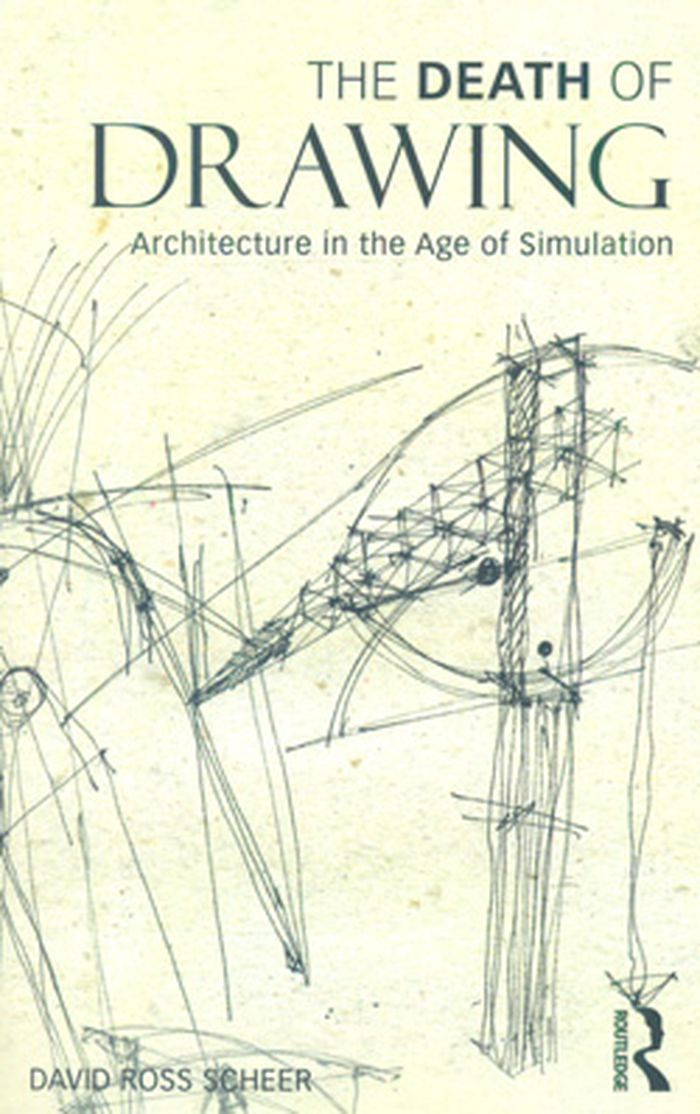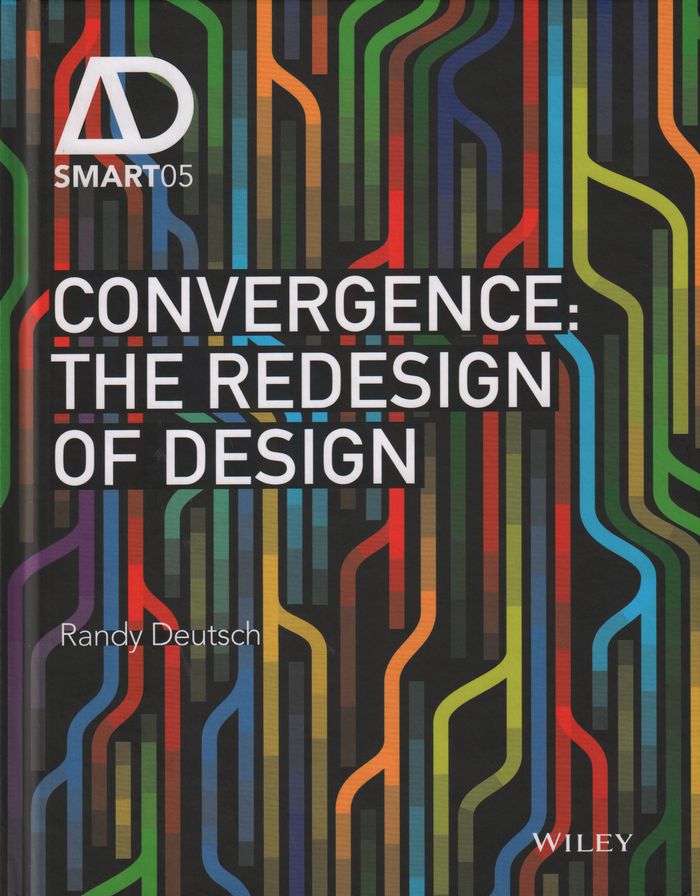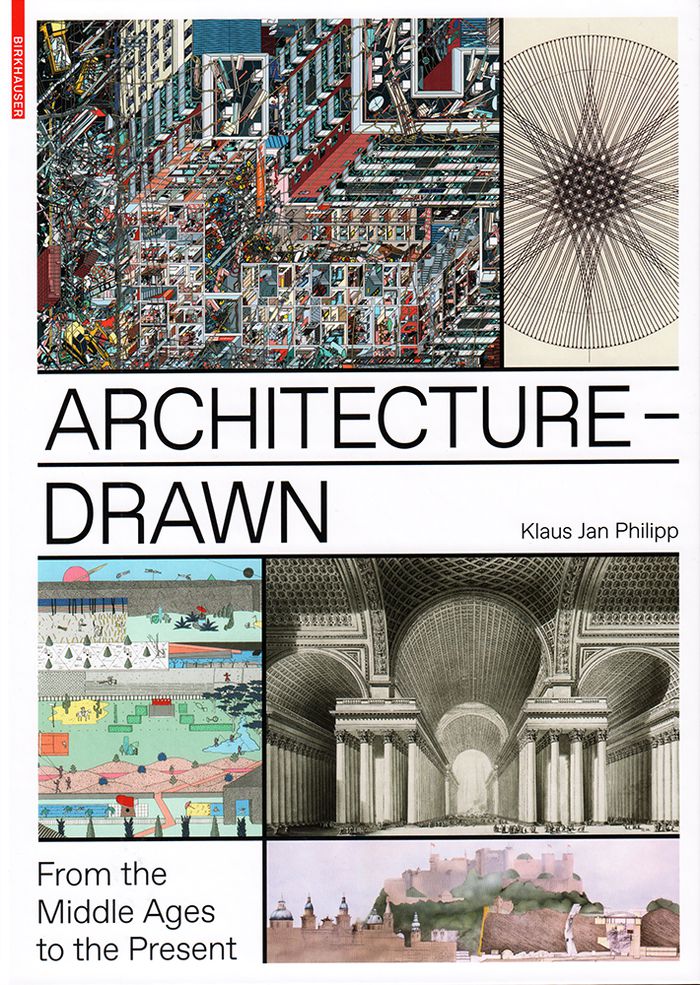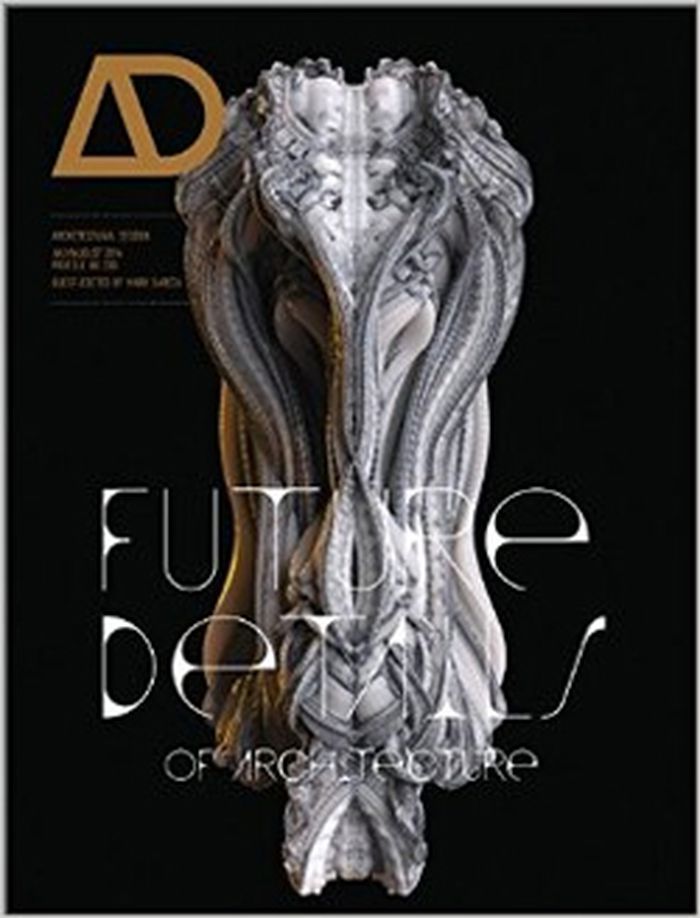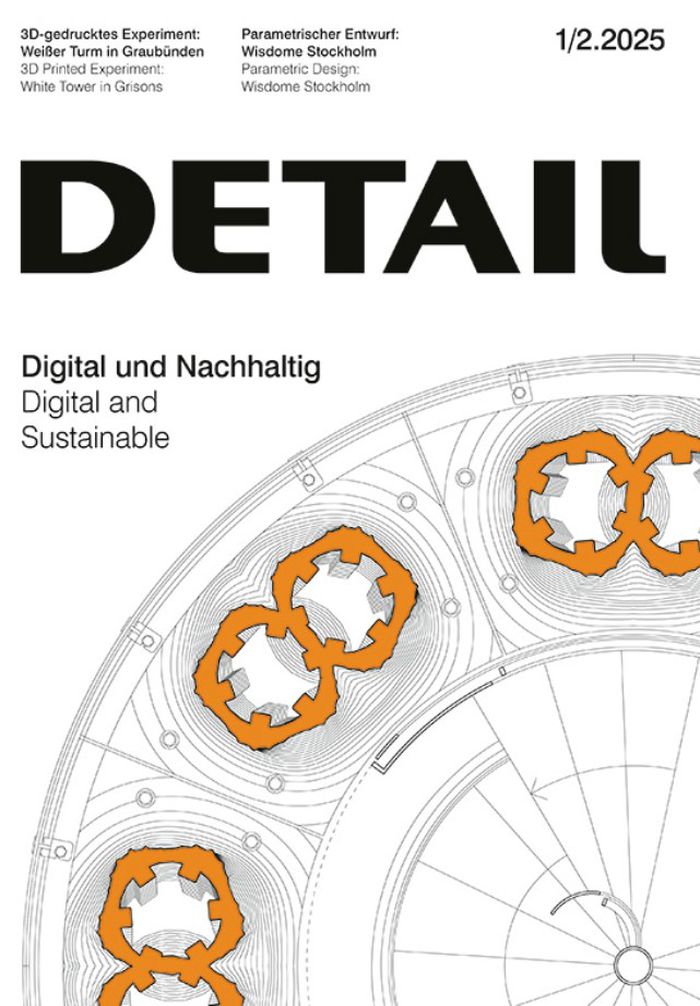livres
Description:
xxv, 199 pages : illustrations ; 24 cm
New York, NY : Routledge, [2015]
Builders of the vision : software and the imagination of design / Daniel Cardoso Llach.
Actions:
Exemplaires:
Description:
xxv, 199 pages : illustrations ; 24 cm
livres
New York, NY : Routledge, [2015]
livres
Description:
xxxvi, 254 pages : illustrations ; 24 cm
London ; New York : Bloomsbury Academic, 2015.
The architect as worker : immaterial labor, the creative class, and the politics of design / edited by Peggy Deamer.
Actions:
Exemplaires:
Description:
xxxvi, 254 pages : illustrations ; 24 cm
livres
London ; New York : Bloomsbury Academic, 2015.
$66.95
(disponible sur commande)
Résumé:
The Death of Drawing explores the causes and effects of the epochal shift from drawing to computation as the chief design and communication medium in architecture. Drawing both framed the thinking of architects and organized the design and construction process to place architects at its center. Its displacement by building information modeling (BIM) and computational(...)
The death of drawing : architecture in the age of simulation
Actions:
Prix:
$66.95
(disponible sur commande)
Résumé:
The Death of Drawing explores the causes and effects of the epochal shift from drawing to computation as the chief design and communication medium in architecture. Drawing both framed the thinking of architects and organized the design and construction process to place architects at its center. Its displacement by building information modeling (BIM) and computational design recasts both the terms in which architects think and their role in building production. Author David Ross Scheer explains that, whereas drawing allowed architects to represent ideas in form, BIM and computational design simulate experience, making building behavior or performance the primary object of design.
Théorie de l’architecture
$43.95
(disponible sur commande)
Résumé:
The Architect as Worker presents a range of essays exploring the issues central to architectural labor. These include questions about the nature of design work; immaterial and creative labor and how it gets categorized, spatialized, and monetized within architecture; the connection between parametrics and BIM and labor; theories of architectural work; architectural design(...)
The architect as worker: immaterial labor, the creative class, and the politics of design
Actions:
Prix:
$43.95
(disponible sur commande)
Résumé:
The Architect as Worker presents a range of essays exploring the issues central to architectural labor. These include questions about the nature of design work; immaterial and creative labor and how it gets categorized, spatialized, and monetized within architecture; the connection between parametrics and BIM and labor; theories of architectural work; architectural design as a cultural and economic condition; entrepreneurialism; and the possibility of ethical and rewarding architectural practice.
Théorie de l’architecture
$66.00
(disponible sur commande)
Résumé:
The book explains how convergence relates to, but ultimately differs from integration, consolidation, multi-tasking, automation, and other forms of optimization. The practice-based research builds upon the author’s research in BIM and in the collaborative leveraging of data in design and fabrication. As an investigation and meditation on the impact of technology on the(...)
Convergence: The redesign of design
Actions:
Prix:
$66.00
(disponible sur commande)
Résumé:
The book explains how convergence relates to, but ultimately differs from integration, consolidation, multi-tasking, automation, and other forms of optimization. The practice-based research builds upon the author’s research in BIM and in the collaborative leveraging of data in design and fabrication. As an investigation and meditation on the impact of technology on the education and making of design professionals Convergence explains what is happening in the world of design, and discusses the implications for the future of education, training and practice.
Théorie du design
$94.95
(disponible sur commande)
Résumé:
In this compendious work, two dozen university professors and lecturers share their expertise: structured into six parts, the Atlas offers an orientation to the myriad ways in which computers are used in architecture today, such as: 3D Modelling and CAD; Rendering and Visualisation; Scripting, Text & Code; Digital Manufacturing and Model Making; GIS, BIM, Simulation, and(...)
Atlas of digital architecture: terminology, concepts, methods, tools, examples, phenomena
Actions:
Prix:
$94.95
(disponible sur commande)
Résumé:
In this compendious work, two dozen university professors and lecturers share their expertise: structured into six parts, the Atlas offers an orientation to the myriad ways in which computers are used in architecture today, such as: 3D Modelling and CAD; Rendering and Visualisation; Scripting, Text & Code; Digital Manufacturing and Model Making; GIS, BIM, Simulation, and Big Data & Machine Learning, to name but these. The Atlas understands itself as an orientation to the vast range of of possibilities and professional profiles that digital technology puts on the table today.
Architecture numérique
$117.00
(disponible sur commande)
Résumé:
Two-dimensional floor plans, elevations and cross-sections are fundamental to the construction of all buildings. Perspective drawings provide a three-dimensional expression of the architect's ideas. In order to communicate architectural concepts and realize them, drawing that present objects on a reduced scale remain indispensable- for both builders and clients- even in(...)
Architecture-drawn: from the Middle Ages to the present
Actions:
Prix:
$117.00
(disponible sur commande)
Résumé:
Two-dimensional floor plans, elevations and cross-sections are fundamental to the construction of all buildings. Perspective drawings provide a three-dimensional expression of the architect's ideas. In order to communicate architectural concepts and realize them, drawing that present objects on a reduced scale remain indispensable- for both builders and clients- even in an age of CAD and BIM. This richly illustrated book explores the developmental history of the architectural drawing and in the process provides a comprehensive insight into the fascinating world of this medium of representation. The images it contains are certainly not restricted to austere technical drawings. It repeatedly surprises with highly impressive examples of visual invention that display a genuine artistic quality. It is a convincing plea for ever new ways of drawing architecture and thereby imagining future worlds.
Dessin d’architecture
$50.00
(disponible sur commande)
Résumé:
Despite the exaggerated news of the untimely 'death of the detail' by Greg Lynn, the architectural detail is now more lifelike and active than ever before. In this era of digital design and production technologies, new materials, parametrics, building information modeling (BIM), augmented realities and the nano-bio-information-computation consilience, the detail is now an(...)
AD 230, July/August 2014: future details of architecture
Actions:
Prix:
$50.00
(disponible sur commande)
Résumé:
Despite the exaggerated news of the untimely 'death of the detail' by Greg Lynn, the architectural detail is now more lifelike and active than ever before. In this era of digital design and production technologies, new materials, parametrics, building information modeling (BIM), augmented realities and the nano-bio-information-computation consilience, the detail is now an increasingly vital force in architecture. Though such digitally designed and produced details are diminishing in size to the molecular and nano levels, they are increasingly becoming more complex, multi-functional, high performance and self-replicating. Far from being a non-essential and final finish, this new type of highly evolved high-tech detail is rapidly becoming the indispensable and critical core, the (sometimes iconic) DNA of an innovative new species of built environmental form that is spawning in scale and prominence, across product, interior, urban and landscape design. This issue of AD re-examines the history, theories and design of the world’s most significant spatial details, and explores their innovative potentials and possibilities for the future of architecture.
Revues
$44.95
(disponible en magasin)
Résumé:
Walter Pichler foresaw the future nearly 60 years ago. His “TV-Helmet (Portable Living Room)” anticipated technologies akin to today’s cyber glasses. At the time, this vision was nothing short of revolutionary. Today, such concepts are not only a reality but have advanced significantly. Virtual and digital realities are now integral to designing, planning, and(...)
Detail 1/2 2025 : Digital and sustainable
Actions:
Prix:
$44.95
(disponible en magasin)
Résumé:
Walter Pichler foresaw the future nearly 60 years ago. His “TV-Helmet (Portable Living Room)” anticipated technologies akin to today’s cyber glasses. At the time, this vision was nothing short of revolutionary. Today, such concepts are not only a reality but have advanced significantly. Virtual and digital realities are now integral to designing, planning, and constructing spaces – far more than mere devices for experiencing them. Lengthy construction workflows, optimised designs, and the complex coordination of planning, cost control, and project management are increasingly digitalised. We can now program buildings to meet parametric specifications, construct homes using 3D printing, and create detailed 3D models of existing buildings to analyse them before renovation even begins. While landscape has transformed dramatically, digitalisation in architecture is clearly still in its early stages. To begin the year, this issue shines a spotlight on the digital present and future of architecture, exploring how digital tools can enhance sustainability. Our project documentations showcase an array of approaches, from digital material passports to parametric models and BIM applications for existing structures. Experts offer insight on the complexities of planning and construction processes.
Revues
$52.00
(disponible sur commande)
Résumé:
Known for their in-depth research and innovative, inventive, and meticulously constructed architecture, KieranTimberlake Assoicates put its ideas about streamlining the making of architecture to the test. The results took the form of a fully modular and award-winning house, featuring an active and adjustable double-skin facade so advanced that no client would consider it.(...)
Architecture, monographies
juin 2008, New York
Loblolly House: elements of a new architecture
Actions:
Prix:
$52.00
(disponible sur commande)
Résumé:
Known for their in-depth research and innovative, inventive, and meticulously constructed architecture, KieranTimberlake Assoicates put its ideas about streamlining the making of architecture to the test. The results took the form of a fully modular and award-winning house, featuring an active and adjustable double-skin facade so advanced that no client would consider it. KieranTimberlake Assoicates boldly took the project upon themselves, using partner Stephen Kieran's own summer house as a laboratory. Situated on idyllic Taylors Island, off the coast of Maryland's Chesapeake Bay, Loblolly House inaugurates a truly new, more efficient way of building. Through the use of state-of-the-art building information modeling (BIM), the architects were able to streamline the design-build process. Thousands of parts were collapsed and integrated into a few dozen panels and blocks that slid into an aluminum frame set on wooden pylons. Consisting of 70 percent prefabricated components, the kit-of-parts house was assembled (mostly with a wrench) and lifted into place on-site in less than six weeks. Unlike most houses, even those built with sustainability in mind, Loblolly disassembles as easily as it assembles, making it an ecologically sound structure with a manageable environmental footprint. Focusing on a single built project and illustrated with extensive photographic documentation and numerous detailed drawings, Loblolly House is the manual for componentized prefab. The book includes a DVD of the film "A House in the Trees" by producers Rick Deppe and Kathleen Blake, a real-time documentary of the design, fabrication, and assembly of Loblolly House.
Architecture, monographies
