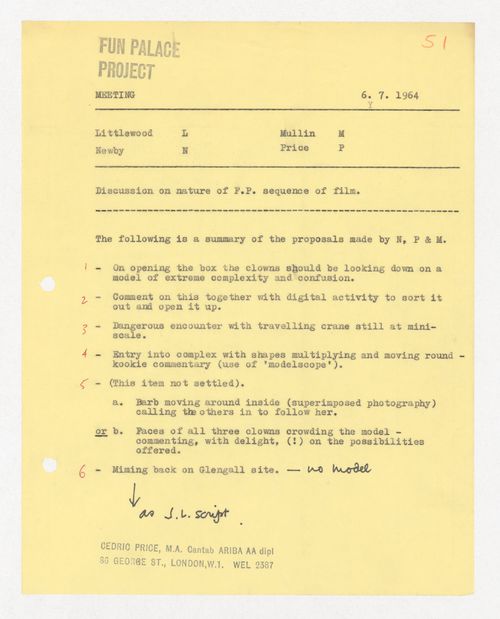DR1995:0188:807
Description:
Joan Littlewood, Frank Newby, Stephen Mullin, and Cedric Price are listed in the meeting notes.
6 July 1964
Meeting notes regarding the nature of the sequence of the Fun Palace Project film
Actions:
DR1995:0188:807
Description:
Joan Littlewood, Frank Newby, Stephen Mullin, and Cedric Price are listed in the meeting notes.
dessins, documents textuels
DR1995:0260:001-001
Description:
sketches of air structure designs with annotations, some possibly by Frank Newby, calculations, and sketches and notes for air tube shelter system
1972
Sketches of air structure designs with annotations
Actions:
DR1995:0260:001-001
Description:
sketches of air structure designs with annotations, some possibly by Frank Newby, calculations, and sketches and notes for air tube shelter system
dessins, documents textuels
1972
documents textuels
DR2004:0109
Description:
sketch, photographs, trade catalogues, brochures, publication, clippings, notes, and draft consultant's report on 'Single-Skin Air-Supported Structures', possibly by Frank Newby
Sketch, photographs, trade catalogues, brochures, publication, clippings, notes, and draft consultant's report
Actions:
DR2004:0109
Description:
sketch, photographs, trade catalogues, brochures, publication, clippings, notes, and draft consultant's report on 'Single-Skin Air-Supported Structures', possibly by Frank Newby
documents textuels
AP140.S2.SS7.D3.P10.4
Description:
Memorial event celebrating the life and work of British architect James Stirling held at the Royal Academy of Arts, London, Nov. 2, 1992. Speakers include Kate Stirling, Francesco Dal Co, Ken Frampton, Arata Isozaki, Leon Krier, Frank Newby, Juhani Pallasmaa, Peter Palumbo, Richard Rogers, Michael Wilford, Sandy Wilson, and Ben Stirling.
1992
A celebration of the life and work of Sir James Stirling, 1924-1992, Royal Academy of Arts, November 2nd 1992
Actions:
AP140.S2.SS7.D3.P10.4
Description:
Memorial event celebrating the life and work of British architect James Stirling held at the Royal Academy of Arts, London, Nov. 2, 1992. Speakers include Kate Stirling, Francesco Dal Co, Ken Frampton, Arata Isozaki, Leon Krier, Frank Newby, Juhani Pallasmaa, Peter Palumbo, Richard Rogers, Michael Wilford, Sandy Wilson, and Ben Stirling.
1992
Maison Shaughnessy Mot(s)-clé(s):
chercheur en résidence 2022, marina otero verzier, cedric price, frank newby, leightweight enclosures unit, LEU, glonfable
27 juillet 2022, 18h
Maison Shaughnessy Mot(s)-clé(s):
chercheur en résidence 2022, marina otero verzier, cedric price, frank newby, leightweight enclosures unit, LEU, glonfable
Projet
AP144.S2.D31
Description:
File documents the new aviary built at The London Zoological Gardens at Regent's Park, in London, England, for the Zoological Society of London. It was designed by Lord Snowdon, Cedric Price and engineer Frank Newby. The aviary was constructed using aluminium cast tubes, cables, and welded aluminium mesh, and incorporated an elevated walkway. Material in this file includes early site surveys, development and landscaping plans for the zoo and adjacent areas; conceptual sketches; design development sketches; working drawings, including plans, elevations, sections, axonometric drawings, and details showing footings, elevated walkway, planting and nesting boxes, pool cliffs and waterfalls, retaining wall, public entrance, perch prototype, diagrams showing bird activities/locations, structural details, work schedules; and working drawings by associate architects, engineering consultants, and manufacturers. Publication materials include originals and copies for an article in 'Architectural Design' (Sept. 1965), 451-459. Material is this file was produced between 1958 and 2001, but predominantly between 1960 and 1966. File contains conceptual drawings, design development drawings, presentation drawings, reference drawings, working drawings, photographic materials, and textual records.
1958-2001, predominant 1960-1966
New Aviary, Zoological Society
Actions:
AP144.S2.D31
Description:
File documents the new aviary built at The London Zoological Gardens at Regent's Park, in London, England, for the Zoological Society of London. It was designed by Lord Snowdon, Cedric Price and engineer Frank Newby. The aviary was constructed using aluminium cast tubes, cables, and welded aluminium mesh, and incorporated an elevated walkway. Material in this file includes early site surveys, development and landscaping plans for the zoo and adjacent areas; conceptual sketches; design development sketches; working drawings, including plans, elevations, sections, axonometric drawings, and details showing footings, elevated walkway, planting and nesting boxes, pool cliffs and waterfalls, retaining wall, public entrance, perch prototype, diagrams showing bird activities/locations, structural details, work schedules; and working drawings by associate architects, engineering consultants, and manufacturers. Publication materials include originals and copies for an article in 'Architectural Design' (Sept. 1965), 451-459. Material is this file was produced between 1958 and 2001, but predominantly between 1960 and 1966. File contains conceptual drawings, design development drawings, presentation drawings, reference drawings, working drawings, photographic materials, and textual records.
File 31
1958-2001, predominant 1960-1966
DR2004:0514:001
1987?
DR2004:0175:002:016-017
1969?
Air Structures Research: notes on military and engineering devices
Actions:
DR2004:0175:002:016-017
DR1995:0256:026:001:001
1972?
Southend roof: photomontage illustrating the form of three pneumatic tubes above the street
Actions:
DR1995:0256:026:001:001
DR1995:0256:026:002:002
1972?





