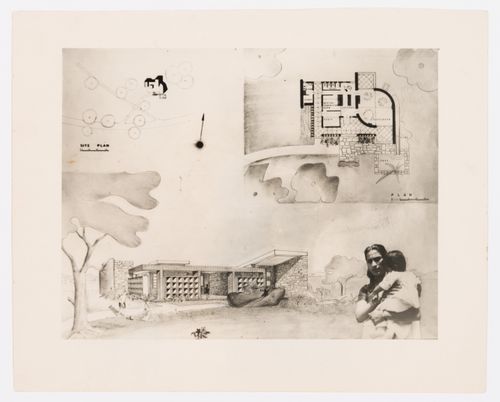photographies
ARCH280851
Description:
Épreuves commandées par Jacqueline Jeanneret. Prints commissioned by Jacqueline Jeanneret.
between 1950 and 1966
Photographs of the buildings of the Capitol in Chandigarh, India
Actions:
ARCH280851
Description:
Épreuves commandées par Jacqueline Jeanneret. Prints commissioned by Jacqueline Jeanneret.
photographies
between 1950 and 1966
photographies
ARCH268941
Description:
Two photographs of the Houses Type 13-J (Single Storey) or Houses for Peons in the sector 23 of Chandigarh, India.
ca. 1956-1961
Houses for Peons in sector 23 in Chandigarh, India
Actions:
ARCH268941
Description:
Two photographs of the Houses Type 13-J (Single Storey) or Houses for Peons in the sector 23 of Chandigarh, India.
photographies
ca. 1956-1961
Projet
AP206.S1.1982.PR22
Description:
This project series documents a residence for Shri Sampuran Singh in Chandigarh, India in 1982. Located in the Manimajra area on plot no. 8, this project consisted of a two-storey home with large terraces on the roof and second level. The project is recorded through original drawings of plans, elevations, a section and details dating from 1982.
1982
Residence for Shri Sampuran Singh, Chandigarh, India (1982)
Actions:
AP206.S1.1982.PR22
Description:
This project series documents a residence for Shri Sampuran Singh in Chandigarh, India in 1982. Located in the Manimajra area on plot no. 8, this project consisted of a two-storey home with large terraces on the roof and second level. The project is recorded through original drawings of plans, elevations, a section and details dating from 1982.
Project
1982
photographies
Quantité:
4 photograph(s)
ARCH269642
Description:
Group consists of photographs of some of the Panjab University's buildings in Chandigarh, India. There is a photograph of the University Library, a photograph of Houses for professor and teaching staff and the engineering college. There is also a photograph of a bird's-eye view of the University complex.
between 1953 and 1965
Photographs of Panjab University's buildings in Chandigarh, India
Actions:
ARCH269642
Description:
Group consists of photographs of some of the Panjab University's buildings in Chandigarh, India. There is a photograph of the University Library, a photograph of Houses for professor and teaching staff and the engineering college. There is also a photograph of a bird's-eye view of the University complex.
photographies
Quantité:
4 photograph(s)
between 1953 and 1965
Projet
AP206.S1.1982.PR06
Description:
This project series documents a meditation and yoga kendra complex for Yog Sadhna Samiti in the Saket area of Meerut, India from 1982-1983. The project consisted of a U-shaped building with a round meditation hall located between the arms of the U. An outdoor veranda ran through the floor plan, connecting four different volumes. One volume was the meditation hall, another was a stage and large hall, and the other two contained rooms such as a doctor's office, bathtubs, well-being facilities and a library. There are multiple schemes in this project that show different room configurations and uses, but all of which follow a similar exterior envelope. This project is recorded through plans, elevations, sections and a perspective dating from 1982-1983.
1982-1983
Yog Sadhna Samiti, Meerut, India (1982-1983)
Actions:
AP206.S1.1982.PR06
Description:
This project series documents a meditation and yoga kendra complex for Yog Sadhna Samiti in the Saket area of Meerut, India from 1982-1983. The project consisted of a U-shaped building with a round meditation hall located between the arms of the U. An outdoor veranda ran through the floor plan, connecting four different volumes. One volume was the meditation hall, another was a stage and large hall, and the other two contained rooms such as a doctor's office, bathtubs, well-being facilities and a library. There are multiple schemes in this project that show different room configurations and uses, but all of which follow a similar exterior envelope. This project is recorded through plans, elevations, sections and a perspective dating from 1982-1983.
Project
1982-1983
PH1982:0432:013
architecture
between December 1883 and July 1884
architecture
photographies
PH1980:0274.02:011
architecture, architecture de paysage
before 3 March 1910
View of the Ashoka Pillar (also known as the Asoka Pillar), Allahabad Fort, Allahabad, India, Allahabad, India
Actions:
PH1980:0274.02:011
photographies
before 3 March 1910
architecture, architecture de paysage
ARCH264269
Description:
Photomontage of a site plan, a plan and a elevation for a project of the Nursery School-I in sector 22 or 23 in Chandigarh, India.
ca. 1956
Photomontage for the Nursery School-I in Chandigarh, India
Actions:
ARCH264269
Description:
Photomontage of a site plan, a plan and a elevation for a project of the Nursery School-I in sector 22 or 23 in Chandigarh, India.
Projet
AP206.S1.1981.PR04
Description:
This project series documents a residence for Dr. Kirpal Singh in Chandigarh, India in 1981. Located in Sector 8, house no. 72, the project consisted of the addition of a two-storey annex to the back of an existing home. The project is recorded through drawings of plans, elevations, a section, a perspective and a detail dating from 1981. These drawings are mostly originals.
1981
Residence for Dr. Kirpal Singh, Chandigarh, India (1981)
Actions:
AP206.S1.1981.PR04
Description:
This project series documents a residence for Dr. Kirpal Singh in Chandigarh, India in 1981. Located in Sector 8, house no. 72, the project consisted of the addition of a two-storey annex to the back of an existing home. The project is recorded through drawings of plans, elevations, a section, a perspective and a detail dating from 1981. These drawings are mostly originals.
Project
1981
PH1979:0610:047
architecture
before 1874
architecture


