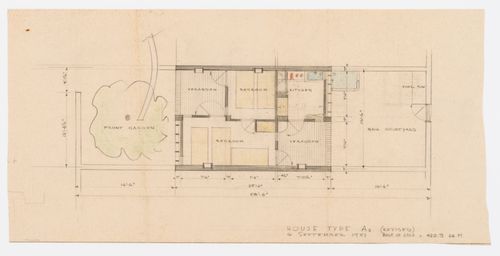photographies
PH1997:0001:030
architecture
between 1849 and 1851
photographies
between 1849 and 1851
architecture
photographies
PH1979:0448:008
architecture
between 1867 and 1868
photographies
between 1867 and 1868
architecture
ARCH264280
Description:
Floor plans sketch for the House Type A-3 in Chandigarh, India.
September 6, 1951
Sketch for the House Type A-3 in Chandigarh, India
Actions:
ARCH264280
Description:
Floor plans sketch for the House Type A-3 in Chandigarh, India.
cartes, documents textuels
ARCH268039
Description:
Various plans, maps and guides of Chandigarh, India. Tourist guides and road maps provide general information about Chandigarh and its surroundings. A detailed atlas of Chandigarh (1980) (“Chandigarh Atlas”) shows the layout of each sector. Also included is a map of Delhi and New Delhi. Some maps and plans are annotated.
between 1950 and 1980
Various plans, maps and guides of Chandigarh, India
Actions:
ARCH268039
Description:
Various plans, maps and guides of Chandigarh, India. Tourist guides and road maps provide general information about Chandigarh and its surroundings. A detailed atlas of Chandigarh (1980) (“Chandigarh Atlas”) shows the layout of each sector. Also included is a map of Delhi and New Delhi. Some maps and plans are annotated.
cartes, documents textuels
between 1950 and 1980
Sous-série
AP156.S6.SS3.D5
Description:
Le dossier documente les photographies de Chandigarh, en Inde, acquises par Jacqueline Jeanneret. Le matériel dans ce dossier a été produit dans les années1950 et 1960. Le dossier contient des photographies et des négatifs. File documents photographs of Chandigarh, in India, acquired by Jacqueline Jeanneret. The material in this file was produced in the 1950s and the 1960s. The file contains photographs and negatives.
1950s-1960s
Photographies de Chandigarh, Inde = Photographs of Chandigarh, India
Actions:
AP156.S6.SS3.D5
Description:
Le dossier documente les photographies de Chandigarh, en Inde, acquises par Jacqueline Jeanneret. Le matériel dans ce dossier a été produit dans les années1950 et 1960. Le dossier contient des photographies et des négatifs. File documents photographs of Chandigarh, in India, acquired by Jacqueline Jeanneret. The material in this file was produced in the 1950s and the 1960s. The file contains photographs and negatives.
Dossier 5
1950s-1960s
photographies
ARCH269186
Description:
Group consists of photographs of various sculpture, including the Modulor Man and sculptures at the Rock Garden, in Chandigarh, India. There is also photographs of street markets.
1954-c.1970
Photographs of various sculptures and installation in Chandigarh, India
Actions:
ARCH269186
Description:
Group consists of photographs of various sculpture, including the Modulor Man and sculptures at the Rock Garden, in Chandigarh, India. There is also photographs of street markets.
photographies
1954-c.1970
photographies
PH1980:1018:015
architecture, militaire
1870s or 1880s
photographies
1870s or 1880s
architecture, militaire
ARCH268574
Description:
Schematic drawing of the roof for the Assembly in sector 1 in Chandigarh, India.
ca. 1951
Plan for the Assembly in sector 1 in Chandigarh, India
Actions:
ARCH268574
Description:
Schematic drawing of the roof for the Assembly in sector 1 in Chandigarh, India.
photographies
ARCH280820
Description:
Group consists of photographs of the Panjab University in sector 14 in Chandigarh, India. There are two photographs of the Gandhi Bhawan and a photograph of the University Library.
ca. 1966
Mounted photographs of the Panjab University in Chandigarh, India
Actions:
ARCH280820
Description:
Group consists of photographs of the Panjab University in sector 14 in Chandigarh, India. There are two photographs of the Gandhi Bhawan and a photograph of the University Library.
photographies
ca. 1966
Projet
AP206.S1.1957.PR01
Description:
This project series documents a house for Shri DC Sharma in Chandigarh, India in 1957. Located on plot no. 63 on Street E of Sector 9, this project consisted of a two-storey home with three bedrooms and servant's quarters. The exterior included a rubble façade and a second-floor terrace balanced on a distinctive triangular support. The project is recorded through a drawing of floor plans, elevations and sections dating from 1957.
1957
House for Shri DC Sharma, Chandigarh, India (1957)
Actions:
AP206.S1.1957.PR01
Description:
This project series documents a house for Shri DC Sharma in Chandigarh, India in 1957. Located on plot no. 63 on Street E of Sector 9, this project consisted of a two-storey home with three bedrooms and servant's quarters. The exterior included a rubble façade and a second-floor terrace balanced on a distinctive triangular support. The project is recorded through a drawing of floor plans, elevations and sections dating from 1957.
Project
1957

