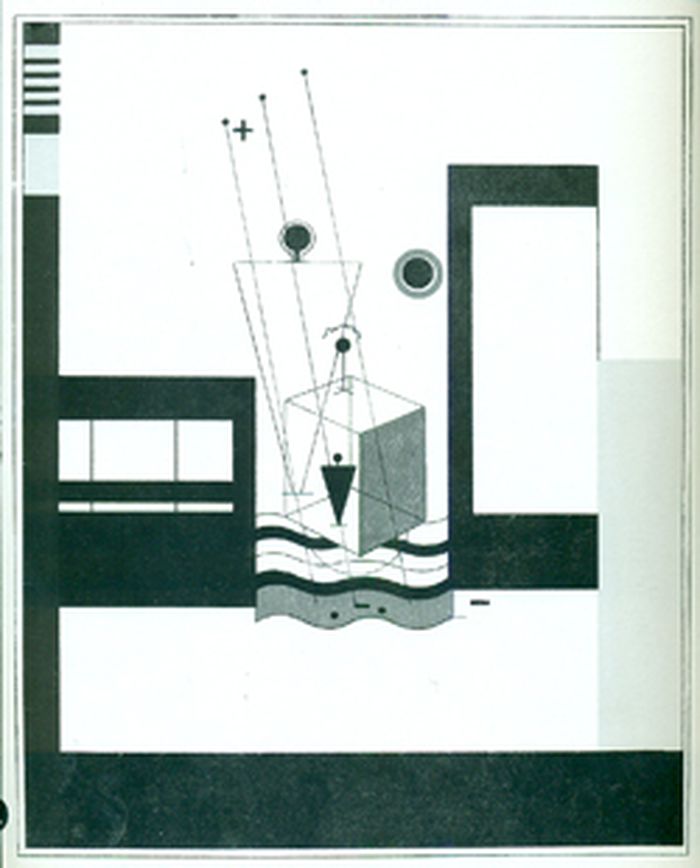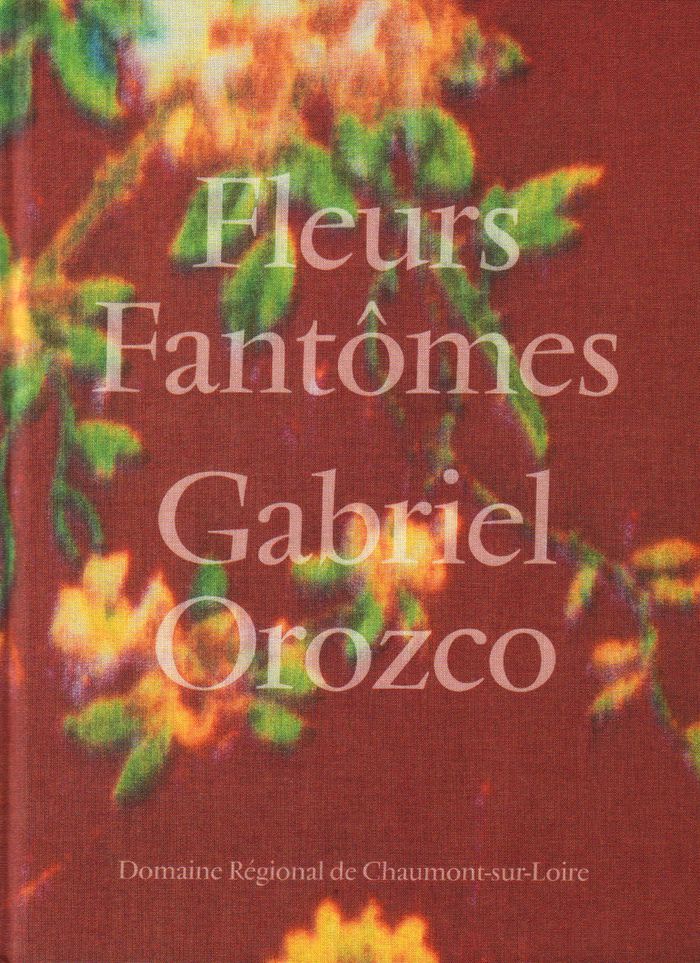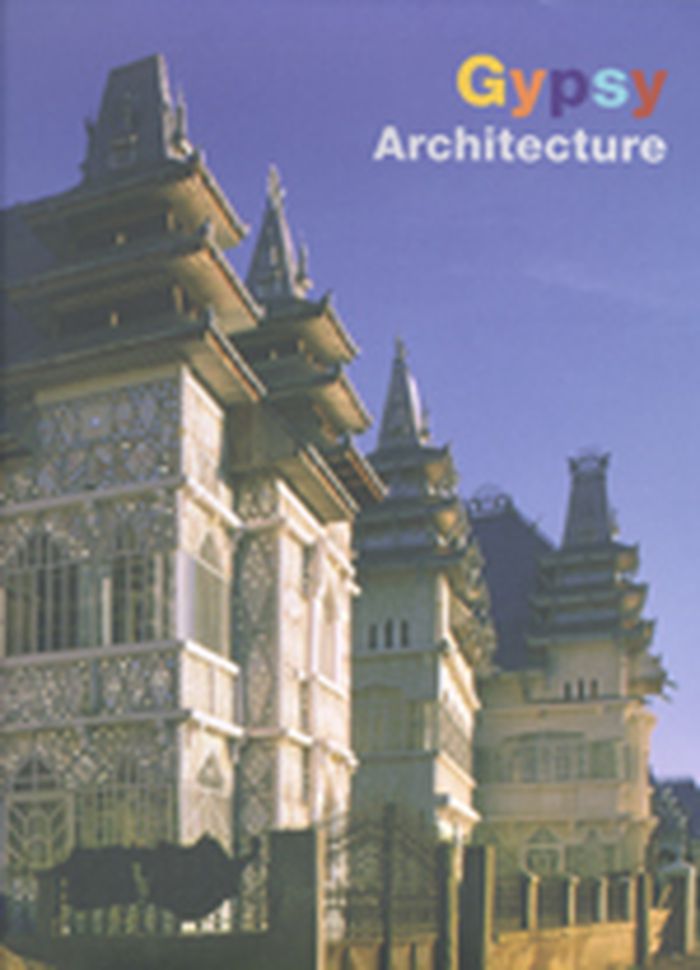Space as membrane
$35.00
(disponible en magasin)
Résumé:
What if architecture was no longer 3D or 2D, mass or surface, object or space? And what if the architectural environment was envisioned not as an abstract continuum, but as a material envelope that grows organically from the human body, uniting its skin with the periphery of a city, a region or a continent, and even the entire earthly atmosphere? Such a sprawling(...)
Space as membrane
Actions:
Prix:
$35.00
(disponible en magasin)
Résumé:
What if architecture was no longer 3D or 2D, mass or surface, object or space? And what if the architectural environment was envisioned not as an abstract continuum, but as a material envelope that grows organically from the human body, uniting its skin with the periphery of a city, a region or a continent, and even the entire earthly atmosphere? Such a sprawling hypothesis informs the theoretical premise of the 1926 essay Space as Membrane, written by former Bauhaus student, architect and cosmological theorist Siegfried Ebeling. Read and praised by Mies van der Rohe, denounced by Walter Gropius and presaging some of the technological innovations introduced across the Atlantic by Buckminster Fuller, Ebeling's treatise has been the subject of a number of recent commentaries, yet the text itself remains unread, due mainly to the scarcity of the original publication. This is the first English translation of Ebeling's original treatise, as well as the first contemporary edition of the text in any language.
Théorie de l’architecture
$69.00
(disponible sur commande)
Résumé:
Gabriel Orozco visited the old guest apartments of Prince and Princess de Broglie (the last private owners of Château de Chaumont-sur-Loire) for but a few moments when his gaze was drawn straight to the torn wallpaper remains—so discreet that they were no longer noticed. These faded impressions, modest vestiges, extremely fragile traces of a past now behind us,(...)
octobre 2016
Gabriel Orozco: fleurs fantômes
Actions:
Prix:
$69.00
(disponible sur commande)
Résumé:
Gabriel Orozco visited the old guest apartments of Prince and Princess de Broglie (the last private owners of Château de Chaumont-sur-Loire) for but a few moments when his gaze was drawn straight to the torn wallpaper remains—so discreet that they were no longer noticed. These faded impressions, modest vestiges, extremely fragile traces of a past now behind us, immediately captured the imagination of this exceptional artist, who had been invited to “take over the château” as part of a special commission for the Centre-Loire Valley region. In his fascination with the remnants of the old tapestries that once graced the walls of these rooms—closed off and forgotten about since 1938—Orozco devoted hours to studying the palimpsest of the floral tapestries, still hanging on these old walls: photographing them over a considerable amount of time whilst listening to the echoes of ages past. For in these very rooms, now consigned to history, kings and queens from all over Europe once spent time and slept—sometimes for just a few hours—at the turn of last century, invited as guests to sumptuous parties and celebrated hunts. The artist, whose work is inspired by the quest for traces, remnants, marks left by men, has chosen an approach that looks back at the history and memory of the château at Chaumont-sur-Loire. In these fragments of old, timeworn, threadbare tapestries, Gabriel Orozco detected traces of these lives now long gone by: a matrix of a subtle meditation on space and time. The works on display in the “guest bedrooms” of the château evoke the details and the damage of the ancient wallpaper, whose elegant floral motifs have been recreated using a unique, time-consuming process of spraying oil onto canvas. The faltering impression mirrors the feeling of unease that grips visitors as they encounter these works and these blemished walls that are now in plain sight. In this way Orozco reveals not just the designs and colors that had until now faded into the background, but also the emotion suspended in the rooms. Through this poetic promenade, along the walls and complex walkways of the west and south wings of two floors of the château, Orozco invites us to partake in a dialogue with the mystery and the memory of a unique environment that is rendered omnipresent.
$85.95
(disponible en magasin)
Résumé:
The fact that there is Gypsy architecture may surprise quite a few people, for Gypsies are regarded as nomads who roam through the world and settle now here, now there, never stay long in one place, and consider everything that normal citizens find important to be an unreasonable restriction of their freedom. Nevertheless, in southeastern Europe, there exists a(...)
juillet 2007, Stuttgart, London
Gypsy architecture : house of the Roma in Eastern Europe
Actions:
Prix:
$85.95
(disponible en magasin)
Résumé:
The fact that there is Gypsy architecture may surprise quite a few people, for Gypsies are regarded as nomads who roam through the world and settle now here, now there, never stay long in one place, and consider everything that normal citizens find important to be an unreasonable restriction of their freedom. Nevertheless, in southeastern Europe, there exists a remarkable architecture created by Gypsies. It seems to have been created from a dream : unreal, abstruse, and colourful, it is a composition of all the architectural styles of this world. Uninfluenced by any deeper knowledge of architectural culture, each family head chose the style, size and finishings on the basis of his own personal tastes or memories of travels, houses and things seen in other countries. The result has been the creation of bizarre and fantastic jumbles of buildings that it is hard to classify in terms of western stylistic features. Very often the houses are the result of enormous jigsaw puzzles created from an assembly of images or photographs of various different buildings, and their execution precisely follows these crazy guidelines, perhaps because they are incomprehensible to those carrying out the project. Otherwise, how could one possibly explain Indian-style roofs crowning neoclassical buildings, mansard roofs on structures of improbable style, Frenchified Chinese pagodas, heterogeneous assemblies of diverse and contrasting elements. The structures, the villas gradually soften their bizarre and fantastic imagery the closer they are built to European countries. Undoubtedly, the cultural influence of neighbouring countries already immersed in the culture and lifestyle of Europe has helped to "contaminate" the owners and bring their dwellings, the expression of their wishes, more into line with the ruling culture. What, however, remains staggering is the quality of the execution of the complex decorations, of the architectural elements and buildings that are very often contrasting, of widely differing façades surmounted by steepling roofs of no practical use whose only function is to represent, through their lack of proportion and absolute needlessness, the financial and social power of the family. Besides pieces of sculpture that are undoubtedly ritual and symbolic and originating from Indian culture, suns with spiny rays, various forms of pinnacle, geometrical moons, zoomorphic decorations,the tops of the roofs bear metalwork inscriptions giving the date of building and the name of the family or that of the wife, symbolizing a desire for display and the proclamation of ownership.


