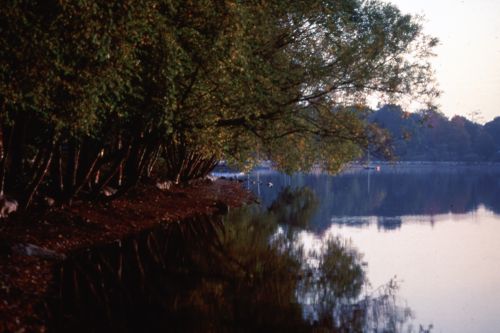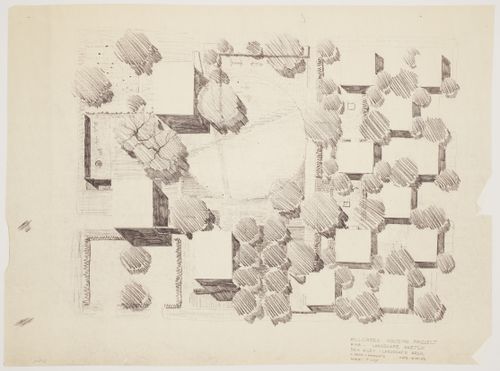documents textuels
AP075.S1.1954.PR01.004
Description:
Brochure "A New Dimension in Playground Planning!" produced by the Creative Playthings. Original folder entitled "PLAY - PHILADELPHIA".
circa 1954
Brochure on playgrounds with reproductions of landscape plans, Recreational area, 18th and Bigler Streets, Philadelphia, Pennsylvania
Actions:
AP075.S1.1954.PR01.004
Description:
Brochure "A New Dimension in Playground Planning!" produced by the Creative Playthings. Original folder entitled "PLAY - PHILADELPHIA".
documents textuels
circa 1954
photographies
PH1985:0814
Description:
- A group of 178 gelatin silver prints acquired from Lucien Hervé in 1985 are of built works by Le Corbusier in France including: 124 photographs of Unité d'habitation, Marseille, 19 photographs of Maison A Jaoul and Maison B Jaoul, Neuilly-sur-Seine, 34 photographs of Villa Savoye, Poissy, and one photograph of a building, possibly by Fernand Pouillon, possibly located in France. The prints are of different sizes and show details and general views, predominantly exteriors of the buildings.
architecture
1952 or later
Partial view of the carport of Unité d'habitation showing two automobiles and surrounding landscape, Marseille, France
Actions:
PH1985:0814
Description:
- A group of 178 gelatin silver prints acquired from Lucien Hervé in 1985 are of built works by Le Corbusier in France including: 124 photographs of Unité d'habitation, Marseille, 19 photographs of Maison A Jaoul and Maison B Jaoul, Neuilly-sur-Seine, 34 photographs of Villa Savoye, Poissy, and one photograph of a building, possibly by Fernand Pouillon, possibly located in France. The prints are of different sizes and show details and general views, predominantly exteriors of the buildings.
photographies
1952 or later
architecture
documents textuels
AP075.S3.SS1.054
Description:
Original folder entitled "CSLA 1989".
1988-1989
Cornelia Hahn Oberlander jury participation to the Canadian Society of Landscape Architects College of Fellows selection
Actions:
AP075.S3.SS1.054
Description:
Original folder entitled "CSLA 1989".
documents textuels
1988-1989
AP140.S1.SS1.D6.P2.2
1949-1950
ARCH287170
circa 1996
PH1981:0888
late 1890s
AP140.S1.SS1.D6.P2.1
27 August 1949
ARCH280058
10 October 1952
dessins
AP056.S1.1988.PR09.032
1988
Section, landscape plan, floor plan and elevation schemes, Art Gallery of Ontario, Phase 3, Toronto
Actions:
AP056.S1.1988.PR09.032
dessins
1988
documents textuels
AP075.S1.2012.PR01.018
circa 2012
documents textuels
circa 2012




