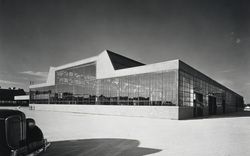documents textuels
ARCH197090
documents textuels
ARCH194074
Description:
Exterior view of Cañada Business Center. Neg. No. P42967 L. Label of Hedrich Blessing affixed to mat.
Exterior view of Cañada Business Center
Actions:
ARCH194074
Description:
Exterior view of Cañada Business Center. Neg. No. P42967 L. Label of Hedrich Blessing affixed to mat.
Projet
CI007.S1.1953.PR01
Description:
This project series contains a photograph of a photomontage of a view of the Commonwealth Promenade Apartment Buildings in Chicago, Illinois, United States designed by Mies van der Rohe and built between 1953 and 1956. The material in this series was produced in 1956 by Hedrich-Blessing Firm.
1956
Commonwealth Promenade Apartment Buildings, Chicago, Illinois, United States (1953-1956)
Actions:
CI007.S1.1953.PR01
Description:
This project series contains a photograph of a photomontage of a view of the Commonwealth Promenade Apartment Buildings in Chicago, Illinois, United States designed by Mies van der Rohe and built between 1953 and 1956. The material in this series was produced in 1956 by Hedrich-Blessing Firm.
project
1956
Projet
CI007.S2.1934.PR01
Description:
This project series contains interior views of the exhibition Deutsches Volk-deutsches Arbeit in Berlin, Germany, designed by Mies van der Rohe and Lilly Reich in 1934. The material in this series was produced between 1946 and 1947. The photograph was taken Hedrich-Blessing Firm.
1946-1947
Deutsches Volk-deutsches Arbeit Exhibition, Berlin, Germany (1934)
Actions:
CI007.S2.1934.PR01
Description:
This project series contains interior views of the exhibition Deutsches Volk-deutsches Arbeit in Berlin, Germany, designed by Mies van der Rohe and Lilly Reich in 1934. The material in this series was produced between 1946 and 1947. The photograph was taken Hedrich-Blessing Firm.
project
1946-1947
Projet
CI007.S2.1927.PR01
Description:
This project series contains an interior view of the documents Spiegelglashalle (Mirror Hall) designed by Mies van der Rohe and Lilly Reich for the exhibition Die Wohnung in Suttgart, Germany, in 1927. The material in this series was produced between 1947 and the photograph was taken by Hedrich-Blessing Firm.
1947
Spiegelglashalle [Mirror Hall] for the exhibition Die Wohnung (1926-1927)
Actions:
CI007.S2.1927.PR01
Description:
This project series contains an interior view of the documents Spiegelglashalle (Mirror Hall) designed by Mies van der Rohe and Lilly Reich for the exhibition Die Wohnung in Suttgart, Germany, in 1927. The material in this series was produced between 1947 and the photograph was taken by Hedrich-Blessing Firm.
project
1947
Projet
CI007.S2.1927.PR02
Description:
This project series contains an interior view of the Café Samt une Seide restaurant for the exhibition Mode der Dame in Berlin, Germany, designed by Mies van der Rohe and Lilly Reich in1927. The material in this series was produced between 1947. The photograph was taken by Hedrich-Blessing Firm.
1947
Café Samt und Seide [Silk and Velvet Café] for the exhibition Mode der Dame, Berlin, Germany (1926-1927)
Actions:
CI007.S2.1927.PR02
Description:
This project series contains an interior view of the Café Samt une Seide restaurant for the exhibition Mode der Dame in Berlin, Germany, designed by Mies van der Rohe and Lilly Reich in1927. The material in this series was produced between 1947. The photograph was taken by Hedrich-Blessing Firm.
project
1947
photographies
Quantité:
15 photograph(s)
ARCH196186
Description:
Interior views of Ridgway office. Nine photographs by Hedrich Blessing. Five photographs and contact sheet by Robt. Ward Sandra Williams Associates.
Interior views of Ridgway office
Actions:
ARCH196186
Description:
Interior views of Ridgway office. Nine photographs by Hedrich Blessing. Five photographs and contact sheet by Robt. Ward Sandra Williams Associates.
photographies
Quantité:
15 photograph(s)
photographies
Quantité:
91 photograph(s)
ARCH195622
Description:
Views of hotel façade, interior views and details of the Renaissance Room, the Athenian Room, the Crystal Ballroom, the Music Room, the Biltmore Bowl, the ballroom, the Club Floor, the restored lobby ceiling, the Colonnade Room and others. Hedrich-Blessing (Chicago), photographer.
Views of hotel façade, interior views and details of the Renaissance Room
Actions:
ARCH195622
Description:
Views of hotel façade, interior views and details of the Renaissance Room, the Athenian Room, the Crystal Ballroom, the Music Room, the Biltmore Bowl, the ballroom, the Club Floor, the restored lobby ceiling, the Colonnade Room and others. Hedrich-Blessing (Chicago), photographer.
photographies
Quantité:
91 photograph(s)
Projet
CI007.S2.1925.PR01
Description:
This project series documents Mies van der Rohe design of a Model House and Model Apartment for the Die Wohnung unsere Zeit [Dwelling of Our Time] Exhibit at the Berlin Building Exhibition, Germany, in 1931. The material in this series was produced between 1931 and 1969. The series contains predominantly views of the interior and the exterior of the model house and apartment at the exhibition, including some photographs by Hedrich-Blessing.
1931-1969
Erdgeschosswohnhaus und Ledigenwohnung [Apartment and House Model] for the Berlin Building Exhibition (1925-1931)
Actions:
CI007.S2.1925.PR01
Description:
This project series documents Mies van der Rohe design of a Model House and Model Apartment for the Die Wohnung unsere Zeit [Dwelling of Our Time] Exhibit at the Berlin Building Exhibition, Germany, in 1931. The material in this series was produced between 1931 and 1969. The series contains predominantly views of the interior and the exterior of the model house and apartment at the exhibition, including some photographs by Hedrich-Blessing.
project
1931-1969
articles
Architecture de l’invocation
Albert Kahn, Detroit, Hedrich-Blessing, Nancy Levinson, General Motors, Ford, Pour le CCA de la part de..., To CCA from...
12 décembre 2012
