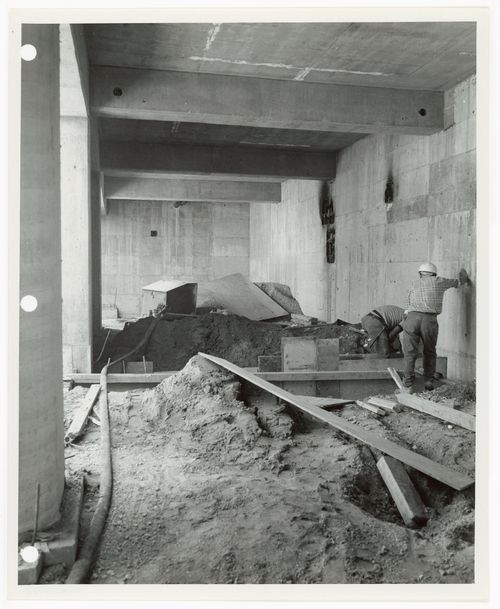People:
- Arthur Erickson (archive creator)
Description:
shop drawings, drawing lists, product information, sketches of details, photos of damage to Ranee Ave. Bridge, plans and details of Spadina Road extension
Quantity / Object type:
120 File
Extent and Medium:
Technique and media:
Graphite, ink on translucent paper, tracing paper, paper, diazotypes, sepia prints, photocopies, printed material, photographs
Dimensions:
sheet (smallest): 28 x 22 cm
sheet (largest): 92 x 151 cm
Credit line:
Arthur Erickson fonds
Collection Centre Canadien d'Architecture/
Canadian Centre for Architecture, Montréal;
Don de Arthur Erickson, Architecte/
Gift of Arthur Erickson, Architect
