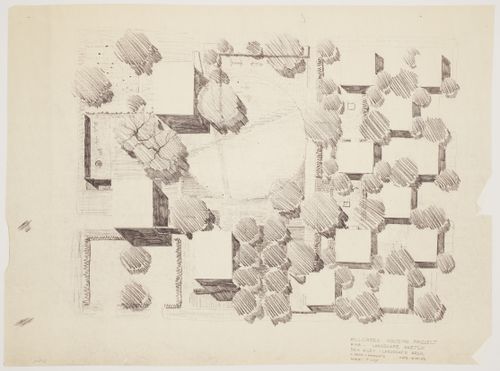Mills Creek Public Housing, Philadelphia, Pennsylvania (1952-1953)
See digitized items (1)
Print this page
Mills Creek Public Housing, Philadelphia, Pennsylvania (1952-1953)
Part of
People
- Cornelia Hahn Oberlander (archive creator)
- Cornelia Hahn Oberlander (landscape architect)
- Dan Urban Kiley (landscape architect)
- Louis I. Kahn (architect)
Title
Mills Creek Public Housing, Philadelphia, Pennsylvania (1952-1953)
Dates of creation
1952-1953
Level of archival description
Project
Extent and Medium
Scope and Content
This project series documents Cornelia Hahn Oberlander's landscape design for the Mill Creek Public Housing Complex between 40th Street, Aspen Street, and Fairmount Avenue in Philadelphia, Pennsylvania. Oberlander worked on this project in the early 1950s as Dan Kiley's associate. They both were consulting for Louis Kahn's office, Kahn, McAllister, Braik, & Day. The first phase of the project consisted of a complex of three seventeen-storey apartment towers accomodating 218 units on a four-acre site. The landscape design consisted of a system of pedestrian areas to connect the site with the city, including a central alley linking Fairmount Avenue to a common green space. Trees to provide shade were planted around the parking spaces and the housing towers. The project was completed in 1954, but most of the landscaping by Kiley and Oberlander was never realized. The Mill Creek complex was demolished in 2002 to make space for the new low-rise public housing development.
The project series contains only two reprographic copies of landscape plans.
Source:
Herrington, Susan. Cornelia Hahn Oberlander: Making the Modern Landscape, University of Virginia Press, 2014, 304 pages.
Reference Number
AP075.S1.1952.PR02
Arrangement
Material in this project series was kept in its original order when it was first processed upon its arrival at CCA.
Location
Philadelphia
Pennsylvania
United States
Inventory
-
See more
Close
- Reference Number: AP075.S1.1952.PR02.001
- Title: Design development drawing and working drawing, Mills Creek, 46th and Aspen Streets, Philadelphia, Pennsylvania
- Dates of creation: 1952-1953
- Form: drawings
- Catalogued items within this file 1
People:
- Cornelia Hahn Oberlander (archive creator)
- Cornelia Hahn Oberlander (landscape architect)
Quantity / Object type:
1 File
Extent and Medium:
Dimensions:
sheet (smallest): 61 x 81.5 cm
sheet (largest): 76 x 106 cm
Credit line:
Cornelia Hahn Oberlander fonds
Collection Centre Canadien d'Architecture/
Canadian Centre for Architecture, Montréal;
Don de Cornelia Hahn Oberlander/
Gift of Cornelia Hahn Oberlander
Folder Number:
075-008-003
Objects that have been catalogued:
-
-
ARCH280058
-
Landscape plan with sketched shade projections, Mills Creek, 46th and Aspen Streets, Huntingdon County, Pennsylvania
-
Form: drawings
-
Add to folder
