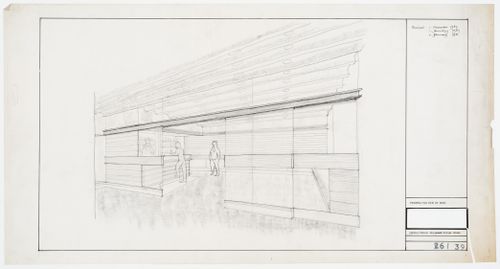ARCH284666
1981
DR1995:0159:098
1955 or 1956
DR1995:0159:099
1955 or 1956
DR1995:0159:102
between 1953 and 1955
Unit House: plan, elevations, details and sketches showing transport and enlargement of the house
DR1995:0159:103
between 1953 and 1955
Unit House: plan, elevations, details and sketches showing transport and enlargement of the house
Actions:
DR1995:0159:103
DR1995:0160:012
1955 or 1956
Stages of construction for an ice rink at Richmond, Richmond upon Thames, London, England
Actions:
DR1995:0160:012
Site plan and perspective sketch for an ice rink at Richmond, Richmond upon Thames, London, England
DR1995:0160:023
1955 or 1956
Site plan and perspective sketch for an ice rink at Richmond, Richmond upon Thames, London, England
Actions:
DR1995:0160:023
DR1995:0160:025
1955 or 1956
Interior perspective for an ice rink at Richmond, Richmond upon Thames, London, England
Actions:
DR1995:0160:025
DR1995:0160:107
1956 or 1957
DR1995:0160:112
1956 or 1957
DR1995:0160:119
1957?
DR1995:0160:120
1957?
DR1995:0160:121
1957?
DR1995:0163:015
1958 or 1959
Design for a display cabinet for the showroom of Thomas Green & Son Limited
Actions:
DR1995:0163:015
DR1995:0167:009
Description:
views of site
1956 or 1957?
Site views of Oldham Town Centre, England
Actions:
DR1995:0167:009
Description:
views of site
DR1995:0167:018
1956 or 1957?
Perspective sketch showing massing and form of building types in Oldham Town Centre
Actions:
DR1995:0167:018
DR1995:0167:092
1957
DR1995:0167:093
1957
Presentation panel for Oldham Town Centre project showing geographic position of Oldham
Actions:
DR1995:0167:093
DR1995:0167:095
1957
DR1995:0167:098
1957
DR1995:0167:103
1957
Presentation panel for Oldham Town Centre project showing views of a model of the site
Actions:
DR1995:0167:103
DR1995:0167:126
architecture
1957
Presentation panel for Oldham Town Centre project showing elevation of a hotel
Actions:
DR1995:0167:126
architecture
DR1995:0168:003
1957 or 1958?
Perspective sketches for Bachelors' Quarters for Shell BP Co., Umukoroshe, Nigeria
Actions:
DR1995:0168:003
DR1995:0172:001
February 1957
Plans, elevations and sections for display table for Architectural Association dining room
Actions:
DR1995:0172:001
DR1995:0178:055
January 1961
DR1995:0178:088:001
architecture
1962?
Interior views of the bar and reception hall at the Mostyn Hotel, London, England
Actions:
DR1995:0178:088:001
architecture
DR1995:0179:001
Description:
sketch plans, axonometric, and detail drawings with annotations
architecture
1960
Study of adjustable legs for expandable portable house, Hague Hole
Actions:
DR1995:0179:001
Description:
sketch plans, axonometric, and detail drawings with annotations
architecture
DR1995:0179:002
Description:
sketch plan
architecture
1960
Plan of expandable portable house, Hague Hole
Actions:
DR1995:0179:002
Description:
sketch plan
architecture
DR1995:0179:005
1960
DR1995:0181:012
2 February 1961
DR1995:0181:013
3 February 1961
Rendered perspective of the facade for Robson Translloyd Offices and Showroom, London, England
DR1995:0182:013
1962?
Rendered perspective of the facade for Robson Translloyd Offices and Showroom, London, England
Actions:
DR1995:0182:013
DR1995:0184:004
February 1960
Conceptual sketches for combined, adjustable armchair/divan and ottoman for Aerofoam Ltd.
Actions:
DR1995:0184:004
DR1995:0184:014
19 June 1964
DR1995:0184:015
19 June 1964
DR1995:0184:016
19 June 1964
DR1995:0184:017
19 June 1964
DR1995:0184:018
19 June 1964
DR1995:0184:026
19 June 1964
"Variable Inflatable Floor, 'Inflafloor'": Plan, elevation and section
Actions:
DR1995:0184:026
DR1995:0185:009
between 1960 and 1963







































