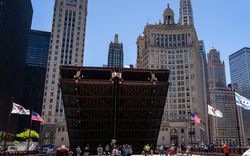articles
Architectures of Dissent
Keep Safe
19 August 2024
Architectures of Dissent
Jola Idowu looks to Chicago and the infrastructure of protest
Actions:
Keep Safe
articles
Utility Amenities as Minor Infrastructures
Jesse LeCavalier explores access to food as an urban right
Actions:
A Social Reset
Paul-Desmarais Theatre
2 November 2023, 6:30pm
Paul-Desmarais Theatre
textual records
ARCH253836
Description:
report: Pahang Tenggara Regional Masterplanning Study Settlements and Infrastructure). Presented to the Government of Malaysia, the State of Pahang, by Foundation of Canada Engineering Corp. Ltd., van Ginkel Associates Ltd., S.G. Gardiner Engineering Services Ltd., and Charnell International Consultants Ltd.
n.d.
Pahang Tenggara - Settlements and Infrastructure
Actions:
ARCH253836
Description:
report: Pahang Tenggara Regional Masterplanning Study Settlements and Infrastructure). Presented to the Government of Malaysia, the State of Pahang, by Foundation of Canada Engineering Corp. Ltd., van Ginkel Associates Ltd., S.G. Gardiner Engineering Services Ltd., and Charnell International Consultants Ltd.
textual records
n.d.
drawings
ARCH267501
March 1986
drawings
March 1986
drawings
ARCH261794
1979
drawings
1979
drawings
ARCH261214
Description:
Planning and infrastructure site plans showing communications, circulation, drainage, electricity, land-use, landscaping.
circa 1947-2002
Planning and infrastructure site plans showing communications
Actions:
ARCH261214
Description:
Planning and infrastructure site plans showing communications, circulation, drainage, electricity, land-use, landscaping.
drawings
circa 1947-2002
DR2004:0922:001
1991?
DR2004:0905:004
1990 or 1991?
drawings
CD041.S3.009
Description:
Original file entitled: "La Cité, presentation dwgs, films, E.V. Arch., O" Also includes a medical floor plan and street level plan for the retail promenade.
1974-1975, 1987
Infrastructure and site plans, La Cité, Montréal, Québec
Actions:
CD041.S3.009
Description:
Original file entitled: "La Cité, presentation dwgs, films, E.V. Arch., O" Also includes a medical floor plan and street level plan for the retail promenade.
drawings
1974-1975, 1987




