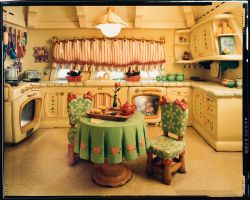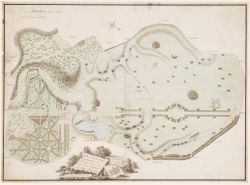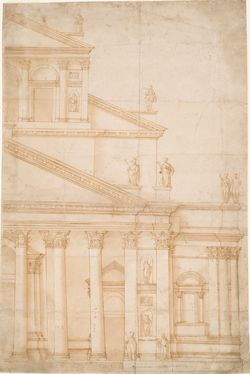Realism and Illusion: Catherine Wagner Photographs the Disney Theme Parks presents a visual essay of the Disney theme parks in Anaheim, Orlando, Tokyo, and Paris. Fascinated by the importance of illusion in the design and layout of the parks, Wagner aspired “to add yet another layer of deception to this already simulated world, our world, where illusion is now more real(...)
Octagonal gallery
17 June 1997 to 28 September 1997
Realism and Illusion: Catherine Wagner Photographs the Disney Theme Parks
Actions:
Description:
Realism and Illusion: Catherine Wagner Photographs the Disney Theme Parks presents a visual essay of the Disney theme parks in Anaheim, Orlando, Tokyo, and Paris. Fascinated by the importance of illusion in the design and layout of the parks, Wagner aspired “to add yet another layer of deception to this already simulated world, our world, where illusion is now more real(...)
Octagonal gallery
7 June 2021, 9:30am, 10:30am, and 11:30am
1 June 2021, 9:30am, 10:30am, and 11:30am
British gardens and garden buildings have held particular importance in British artistic and cultural life over the last four centuries, as well as influenced the development of the architectural and landscape ideas of the European and North American continents. An English Arcadia 1600–1990 documents the history of these gardens and buildings. The exhibition consists of(...)
Main galleries
12 February 1992 to 19 April 1992
An English Arcadia, 1600-1990: Designs for Gardens and Garden Buildings in the Care of the National Trust with Selected Objects from the CCA Collections
Actions:
Description:
British gardens and garden buildings have held particular importance in British artistic and cultural life over the last four centuries, as well as influenced the development of the architectural and landscape ideas of the European and North American continents. An English Arcadia 1600–1990 documents the history of these gardens and buildings. The exhibition consists of(...)
Main galleries
archives
Level of archival description:
Fonds
Pierlucio Pellissier fonds
AP215
Synopsis:
Le fonds Pierlucio Pellissier, 1946-2020, documente les projets de conservation et de commissariat entrepris par Pierlucio Pellissier, architecte, conservateur et professeur, entre 1996 et 2003. Le fonds comprend des documents textuels et photographiques touchant à trois projets distincts : les restaurations de deux églises décorées par l’architecte et artiste Guido Nincheri (1885-1973), qui en assura également le design architectural, soit Sainte-Amélie à Baie-Comeau, Québec (1938-1939) et Notre-Dame-de-la-Défense, Montréal (1919), et le commissariat d’une exposition sur l’œuvre de Guido Nincheri tenue à Montréal en 2001. Le travail de conservation et de restauration des fresques de Nincheri, qui ornent les deux églises, forme la plus grande partie de la documentation, mettant en lumière la spécificité du médium et les problématiques de la conservation d’œuvres d’art à portée publique.
1946-2020
Pierlucio Pellissier fonds
Actions:
AP215
Synopsis:
Le fonds Pierlucio Pellissier, 1946-2020, documente les projets de conservation et de commissariat entrepris par Pierlucio Pellissier, architecte, conservateur et professeur, entre 1996 et 2003. Le fonds comprend des documents textuels et photographiques touchant à trois projets distincts : les restaurations de deux églises décorées par l’architecte et artiste Guido Nincheri (1885-1973), qui en assura également le design architectural, soit Sainte-Amélie à Baie-Comeau, Québec (1938-1939) et Notre-Dame-de-la-Défense, Montréal (1919), et le commissariat d’une exposition sur l’œuvre de Guido Nincheri tenue à Montréal en 2001. Le travail de conservation et de restauration des fresques de Nincheri, qui ornent les deux églises, forme la plus grande partie de la documentation, mettant en lumière la spécificité du médium et les problématiques de la conservation d’œuvres d’art à portée publique.
archives
Level of archival description:
Fonds
1946-2020
archives
Level of archival description:
Fonds
Melvin Charney fonds
AP041
Synopsis:
The Melvin Charney fonds documents Charney's career from the 1950s to the 2012 over 70 architectural and artistics projects, records related to exhibitions he designed, exhibition in which his projects were presented, his teaching activities, and his writings. The fonds contains a considerable amount of textual records, architectural drawings, photographic materials, some models, and a small number of artefacts related to his projects.
1947-2012
Melvin Charney fonds
Actions:
AP041
Synopsis:
The Melvin Charney fonds documents Charney's career from the 1950s to the 2012 over 70 architectural and artistics projects, records related to exhibitions he designed, exhibition in which his projects were presented, his teaching activities, and his writings. The fonds contains a considerable amount of textual records, architectural drawings, photographic materials, some models, and a small number of artefacts related to his projects.
archives
Level of archival description:
Fonds
1947-2012
archives
Level of archival description:
Fonds
AP113
Synopsis:
The Illinois Institute of Technology (IIT) - New Campus Center Competition fonds documents the projects of 4 of the 5 finalists (Eisenman, Hadid, Jahn/Sobek and Sejima/Nishizawa) of the international competition Richard H. Driehaus Foundation Design Competition for the University’s New Campus Center held by the Illinois Institute of Technology (IIT) of Chicago in November 1996. The fonds contains 20 presentation panels and 7 models. _____________________ Le Illinois Institute of Technology (IIT) - New Campus Center Competition fonds documentent les projets soumis par 4 des 5 finalistes (Eisenman, Hadid, Jahn/Sobek et Sejima/Nishizawa) au concours international Richard H. Driehaus Foundation Design Competition for the University’s New Campus Center lancé par l’Illinois Institute of Technology (IIT) de Chicago en novembre 1996. Le fonds contient 20 panneaux de présentation et 7 maquettes.
[1997]-1998
IIT - New Campus Center Competition fonds
Actions:
AP113
Synopsis:
The Illinois Institute of Technology (IIT) - New Campus Center Competition fonds documents the projects of 4 of the 5 finalists (Eisenman, Hadid, Jahn/Sobek and Sejima/Nishizawa) of the international competition Richard H. Driehaus Foundation Design Competition for the University’s New Campus Center held by the Illinois Institute of Technology (IIT) of Chicago in November 1996. The fonds contains 20 presentation panels and 7 models. _____________________ Le Illinois Institute of Technology (IIT) - New Campus Center Competition fonds documentent les projets soumis par 4 des 5 finalistes (Eisenman, Hadid, Jahn/Sobek et Sejima/Nishizawa) au concours international Richard H. Driehaus Foundation Design Competition for the University’s New Campus Center lancé par l’Illinois Institute of Technology (IIT) de Chicago en novembre 1996. Le fonds contient 20 panneaux de présentation et 7 maquettes.
archives
Level of archival description:
Fonds
[1997]-1998
The history of architecture addresses the relationships between spaces, buildings, urban geometries, and social practices—it tells us how an experience of space corresponds to an experience of the world. To this end, this lecture will analyze the sixteenth-century debate around the completion of the facade of the Basilica of San Petronio in Bologna, partially built in the(...)
Paul Desmarais Theatre Keyword(s):
Guido Beltramini, church of San Petronio, Bologna, Andrea Palladio, Baldassare Peruzzi, Giacomo da Vignola
5 October 2017, 6:30pm
Guido Beltramini, what was history for patrons and architects in Bologna in 1579?
Actions:
Description:
The history of architecture addresses the relationships between spaces, buildings, urban geometries, and social practices—it tells us how an experience of space corresponds to an experience of the world. To this end, this lecture will analyze the sixteenth-century debate around the completion of the facade of the Basilica of San Petronio in Bologna, partially built in the(...)
Paul Desmarais Theatre Keyword(s):
Guido Beltramini, church of San Petronio, Bologna, Andrea Palladio, Baldassare Peruzzi, Giacomo da Vignola
archives
Level of archival description:
Fonds
Roger D’Astous fonds
AP060
Synopsis:
Le fonds témoigne des activités personnelles et professionnelles de Roger D'Astous, de sa carrière d'architecte et de sa contribution à l'architecture québécoise. Il nous renseigne sur sa formation académique à l'École des Beaux-Arts de Montréal, sur son séjour en tant qu'apprenti à l'atelier de Frank Lloyd Wright à Taliesin (Arizona et Wisconsin), ainsi que sur sa pratique professionnelle en tant qu'architecte. Ces projets professionnels sont principalement concentrés au Québec, à Montréal, en Montérégie, dans les Laurentides, à Laval, ainsi qu'en Ontario (dont à Brockville et à Kingston). Le fonds contient, entre autres, 4 100 dessins d’architecture, 2 581 documents photographiques, 7 maquettes et 1,23 m.l. de documents textuels.
1893-1998, surtout 1951-1998
Roger D’Astous fonds
Actions:
AP060
Synopsis:
Le fonds témoigne des activités personnelles et professionnelles de Roger D'Astous, de sa carrière d'architecte et de sa contribution à l'architecture québécoise. Il nous renseigne sur sa formation académique à l'École des Beaux-Arts de Montréal, sur son séjour en tant qu'apprenti à l'atelier de Frank Lloyd Wright à Taliesin (Arizona et Wisconsin), ainsi que sur sa pratique professionnelle en tant qu'architecte. Ces projets professionnels sont principalement concentrés au Québec, à Montréal, en Montérégie, dans les Laurentides, à Laval, ainsi qu'en Ontario (dont à Brockville et à Kingston). Le fonds contient, entre autres, 4 100 dessins d’architecture, 2 581 documents photographiques, 7 maquettes et 1,23 m.l. de documents textuels.
archives
Level of archival description:
Fonds
1893-1998, surtout 1951-1998
archives
Level of archival description:
Fonds
Robert Duchesnay fonds
AP115
Synopsis:
Le Fonds Robert Duchesnay consiste en une série de photographies montrant les divers structure (principalement des dômes géodésiques) conçus ou influencée par R. Buckminster Fuller. Les photographies, prises par l'artiste et photographe montréalais Robert Duchesnay, ont été créées entre 1985 et 1992.
1985-1992
Robert Duchesnay fonds
Actions:
AP115
Synopsis:
Le Fonds Robert Duchesnay consiste en une série de photographies montrant les divers structure (principalement des dômes géodésiques) conçus ou influencée par R. Buckminster Fuller. Les photographies, prises par l'artiste et photographe montréalais Robert Duchesnay, ont été créées entre 1985 et 1992.
archives
Level of archival description:
Fonds
1985-1992




