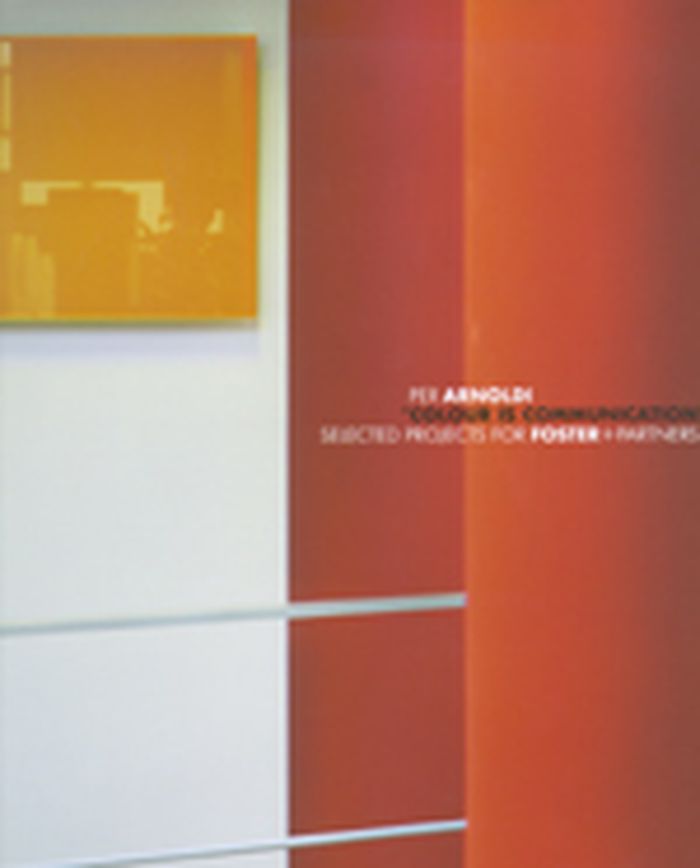books
Using our natural resources.
Description:
xxxix, 572 pages : illustrations (some color) ; 22 cm
[Washington, D.C.] : U.S. Dept. of Agriculture : [For sale by the Supt. of Docs., U.S. G.P.O.], 1983.
Using our natural resources.
Actions:
Holdings:
Description:
xxxix, 572 pages : illustrations (some color) ; 22 cm
books
[Washington, D.C.] : U.S. Dept. of Agriculture : [For sale by the Supt. of Docs., U.S. G.P.O.], 1983.
books
Description:
92 pages : illustrations ; 28 cm
Chicago : Art Institute of Chicago, Burnham Library of Architecture, 1981.
Architectural records in Chicago : a guide to architectural research resources in Cook County and vicinity / by Kathleen Roy Cummings.
Actions:
Holdings:
Description:
92 pages : illustrations ; 28 cm
books
Chicago : Art Institute of Chicago, Burnham Library of Architecture, 1981.
books
Description:
volumes : illustrations, plates, portraits, maps ; 31 cm
St. John's : Newfoundland Book Publishers, [©1937]-
The book of Newfoundland / editor, Joseph R. Smallwood ; associate editor, James R. Thomas.
Actions:
Holdings:
Description:
volumes : illustrations, plates, portraits, maps ; 31 cm
books
St. John's : Newfoundland Book Publishers, [©1937]-
books
$31.99
(available to order)
Summary:
Second Edition
New York for New Yorkers : a historical treasury and guide to the buildings and monuments of Manhattan
Actions:
Price:
$31.99
(available to order)
Summary:
Second Edition
books
April 2001, New York
City Guides
books
$112.50
(available to order)
Summary:
From the end of the fifteenth century to the closing years of the seventeenth, England underwent radical social change. English architecture changed radically as well, and the homes of the gentry were transformed as members of this class grew in numbers, wealth, and importance. This abundantly illustrated book provides for the first time a full account of the houses(...)
Houses of the Gentry 1480-1680
Actions:
Price:
$112.50
(available to order)
Summary:
From the end of the fifteenth century to the closing years of the seventeenth, England underwent radical social change. English architecture changed radically as well, and the homes of the gentry were transformed as members of this class grew in numbers, wealth, and importance. This abundantly illustrated book provides for the first time a full account of the houses that were built and inhabited by the upper classes during this rich and fascinating period. Architectural historian Nicholas Cooper explores hundreds of gentry houses, some well known and others far less familiar, and considers their evolution in the light of economic, political, and social changes of the age. The book begins with a discussion of the members of the gentry class, their increasing influence, notions of gentility, and evolving attitudes toward the art of architecture and the craft of building. Cooper then traces changes in the architecture and layout of many specific upper class houses and shows how broader social trends and needs were reflected in such developments as the reception of classicism and the evolution of the new types of plans. This book is a treasury of information about English upper-class houses of 1480 to 1680, and about the attitudes and motives of those who built, owned, and lived in them.
books
December 1999, New Haven
History until 1900
$47.00
(available in store)
Summary:
During their 40-year career, Bernd and Hilla Becher created their own architectural typology as they photographed buildings in a unique style. Basic Forms represents the culmination of their career. Although the subject matter is unglamorous--mine shafts, blast furnaces, cooling towers, water towers, silos, and gas tanks--the Bechers' passion for their work imbues these(...)
Bernd & Hilla Becher: Basic forms
Actions:
Price:
$47.00
(available in store)
Summary:
During their 40-year career, Bernd and Hilla Becher created their own architectural typology as they photographed buildings in a unique style. Basic Forms represents the culmination of their career. Although the subject matter is unglamorous--mine shafts, blast furnaces, cooling towers, water towers, silos, and gas tanks--the Bechers' passion for their work imbues these photographs with beauty and solemnity. The Bechers restricted the conditions of each photograph--taking them early in the morning, on overcast days, so as to eliminate shadow and distribute light evenly. Each image is centered and frontally framed, its parallel lines set on an even plane. There are no human figures, nor are there birds in the sky. The result is a treasury of precisely functional architectural forms, a sublime example of conceptual artistic practices, and a series of "perfect sculptures of a bygone industrial age."
Photography monographs
$74.95
(available to order)
Summary:
For more than ten years, the celebrated artist Per Arnoldi of Copenhagen has been working together with the world famous London architect Norman Foster. Arnoldi’s contributions range from posters of Foster’s buildings to targeted chromatic interventions in interior spaces to the complex total "chromatic concept” for a massive new structure. His color choices serve to(...)
Architecture Monographs
June 2006, Basel / Boston / Berlin
« Colour is communication » selected projects for Foster+partners
Actions:
Price:
$74.95
(available to order)
Summary:
For more than ten years, the celebrated artist Per Arnoldi of Copenhagen has been working together with the world famous London architect Norman Foster. Arnoldi’s contributions range from posters of Foster’s buildings to targeted chromatic interventions in interior spaces to the complex total "chromatic concept” for a massive new structure. His color choices serve to create atmosphere and also guide the user clearly through the space. This book provides systematic and detailed documentation of this entire collaborative spectrum. Projects include: the Commerzbank in Frankfurt, the Reichstag in Berlin, the Imperial College in London, HM Treasury in London, the National Police Monument in London, the Arag Tower in Düsseldorf, the World Port Center in Rotterdam, and Decaux’s headquarters in London. The photographs were taken specially for this book to capture the specific qualities of the interplay between space and color.
Architecture Monographs

