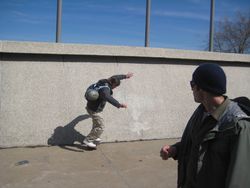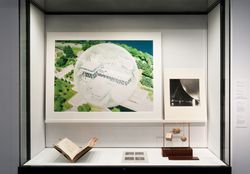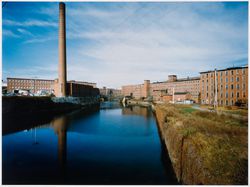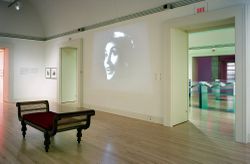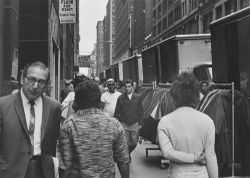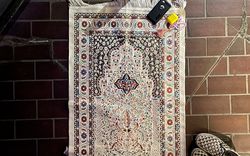Scouting Skateboard Sites
Skateboarder and landscape architect Mathieu Robichaud takes participants on a guided walk, analysing the skateboarding potential of urban spaces. Robichaud, of the firm Bloom Paysage, specialises in the design of skate parks. Inspired by the exhibition Actions: What You Can Do With the City (2008), the CCA hosts a series of workshops devoted to public actions in urban(...)
11 April 2009
Scouting Skateboard Sites
Actions:
Description:
Skateboarder and landscape architect Mathieu Robichaud takes participants on a guided walk, analysing the skateboarding potential of urban spaces. Robichaud, of the firm Bloom Paysage, specialises in the design of skate parks. Inspired by the exhibition Actions: What You Can Do With the City (2008), the CCA hosts a series of workshops devoted to public actions in urban(...)
Starting From... The Bubble
The bubble is a wonder of surface tension. In its architectural interpretation, the bubble can be understood as a feat of engineering or as a metaphor for an enclosed hermetic environment. As such, the bubble emerges, in the architect Cedric Price’s words, “in any shape or any size” as a powerful symbol of the future, or becomes synonymous with the condition of isolation(...)
Hall cases
26 November 2009 to 17 January 2010
Starting From... The Bubble
Actions:
Description:
The bubble is a wonder of surface tension. In its architectural interpretation, the bubble can be understood as a feat of engineering or as a metaphor for an enclosed hermetic environment. As such, the bubble emerges, in the architect Cedric Price’s words, “in any shape or any size” as a powerful symbol of the future, or becomes synonymous with the condition of isolation(...)
Hall cases
articles
Commissioned by the CCA, for three years, French photographer Serge Hambourg recorded over four hundred historic mills and factories throughout New England. By capturing their surroundings as well as by focusing on the stark beauty of their interiors and exteriors, the images trace the evolution of this building type. The photographs included in the exhibition range from(...)
Octagonal gallery ante-room
6 December 1989 to 11 February 1990
Mills and Factories of New England: Photographs by Serge Hambourg
Actions:
Description:
Commissioned by the CCA, for three years, French photographer Serge Hambourg recorded over four hundred historic mills and factories throughout New England. By capturing their surroundings as well as by focusing on the stark beauty of their interiors and exteriors, the images trace the evolution of this building type. The photographs included in the exhibition range from(...)
Octagonal gallery ante-room
Traces of India depicts the social, political, and anthropological role of images, showing how they laid the historical foundations—real and imagined—on which an ordered empire may have been constructed, rather than an assemblage of colonial trading relationships. Organized around six themes, the exhibition explores some of the greatest architectural sites of the Indian(...)
Main galleries
15 May 2003 to 14 September 2003
Traces of India: Photography, Architecture, and the Politics of Representation
Actions:
Description:
Traces of India depicts the social, political, and anthropological role of images, showing how they laid the historical foundations—real and imagined—on which an ordered empire may have been constructed, rather than an assemblage of colonial trading relationships. Organized around six themes, the exhibition explores some of the greatest architectural sites of the Indian(...)
Main galleries
archives
Level of archival description:
Fonds
Marius Dufresne fonds
AP081
Synopsis:
Le fonds documente la formation et la pratique professionnelle de Marius Dufresne. Il contient ses cahiers de notes de cours et ses album de croquis à l'École polytechnique, datant de 1900 à 1905, ainsi que des manuels scolaires. Il contient également des dessins pour des projets d'architecture, notamment la résidence Dufresne à Montréal. On y retrouve aussi des cahiers d'arpentage (1910-1913) et des documents professionnels relatifs à la ville de Maisonneuve.
1883-1945
Marius Dufresne fonds
Actions:
AP081
Synopsis:
Le fonds documente la formation et la pratique professionnelle de Marius Dufresne. Il contient ses cahiers de notes de cours et ses album de croquis à l'École polytechnique, datant de 1900 à 1905, ainsi que des manuels scolaires. Il contient également des dessins pour des projets d'architecture, notamment la résidence Dufresne à Montréal. On y retrouve aussi des cahiers d'arpentage (1910-1913) et des documents professionnels relatifs à la ville de Maisonneuve.
archives
Level of archival description:
Fonds
1883-1945
archives
Level of archival description:
Fonds
Hazen Sise fonds
AP112
Synopsis:
The Hazen Sise fonds contains negatives, drawings, and other documents dating from 1933 to 1959. The negatives, taken in the early 1930s, mostly depict participants of the conferences CIAM IV and CIRPAC, including Le Corbusier, László Moholy-Nagy, Alvar Aalto and Fernand Léger. The drawings document the design of Beaver Lake Pavilion, built for the City of Montréal between 1955 and 1959 as part of the redevelopment of Mount Royal Park. Le fonds Hazen Sise est composé de négatifs, dessins, et autres documents datés entre 1933 et 1959. Les négatifs, pris au début des années 30s, présentent des participants des congres IVe CIAM et CIRPAC, incluant Le Corbusier, László Moholy-Nagy, Alvar Aalto et Fernand Léger. Les dessins documentent la conception du pavillon du Lac aux Castors, construit pour la Ville de Montréal entre 1955 et 1959 dans le cadre du réaménagement du Parc du Mont-Royal.
1933-1959
Hazen Sise fonds
Actions:
AP112
Synopsis:
The Hazen Sise fonds contains negatives, drawings, and other documents dating from 1933 to 1959. The negatives, taken in the early 1930s, mostly depict participants of the conferences CIAM IV and CIRPAC, including Le Corbusier, László Moholy-Nagy, Alvar Aalto and Fernand Léger. The drawings document the design of Beaver Lake Pavilion, built for the City of Montréal between 1955 and 1959 as part of the redevelopment of Mount Royal Park. Le fonds Hazen Sise est composé de négatifs, dessins, et autres documents datés entre 1933 et 1959. Les négatifs, pris au début des années 30s, présentent des participants des congres IVe CIAM et CIRPAC, incluant Le Corbusier, László Moholy-Nagy, Alvar Aalto et Fernand Léger. Les dessins documentent la conception du pavillon du Lac aux Castors, construit pour la Ville de Montréal entre 1955 et 1959 dans le cadre du réaménagement du Parc du Mont-Royal.
archives
Level of archival description:
Fonds
1933-1959
West 37th Street, Manhattan, photographed by John Veltri between 13 September and 18 September 1966
This exhibition highlights a work that the New York engineering firm Leonard S. Wegman Co. commissioned in 1966 from John Veltri. Veltri was to photograph every building, parking area, and shaftway on West 37th Street between 8th and 9th Avenues, at the heart of Manhattan’s busy Garment District. The photographs Veltri made in connection with Wegman Co.’s redevelopment(...)
Octagonal gallery
11 December 2003 to 7 March 2004
West 37th Street, Manhattan, photographed by John Veltri between 13 September and 18 September 1966
Actions:
Description:
This exhibition highlights a work that the New York engineering firm Leonard S. Wegman Co. commissioned in 1966 from John Veltri. Veltri was to photograph every building, parking area, and shaftway on West 37th Street between 8th and 9th Avenues, at the heart of Manhattan’s busy Garment District. The photographs Veltri made in connection with Wegman Co.’s redevelopment(...)
Octagonal gallery
articles
Contested Territories of Prayer
Shukri Sultan on appropriating individual sacred territory in the city
Actions:
Figuring Territory
This Thursday at the CCA, in collaboration with the Cities Programme of the London School of Economics, 2010-2011 James Stirling Memorial Lecturer on the City Gerald Frug speaks on the design of urban governance systems and its effects on the work of urbanists and architects. Click here for the Facebook event.
21 October 2010
Gerald Frug: The Architecture of Governance
Actions:
Description:
This Thursday at the CCA, in collaboration with the Cities Programme of the London School of Economics, 2010-2011 James Stirling Memorial Lecturer on the City Gerald Frug speaks on the design of urban governance systems and its effects on the work of urbanists and architects. Click here for the Facebook event.
