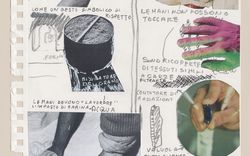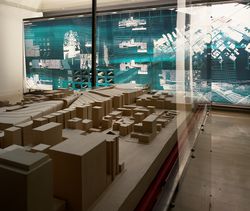Sub-series
AP207.S2.SS10
Description:
The sub-series documents the exhibition and the related publication "Olmsted: L'origine del parco urbano e del parco naturale contemporaneo" curated by Pettena. The exhibition was presented at the Uffizi Gallery in Florence, in 1996. The exhibition, dedicated to American landscape architect Frederick Law Olmsted, is the result of several years of Pettena's research on landscape architecture and how urban parks symbolized social changes in the second half of the 19th century. This sub-series contains research material such as notes by Pettena, information on Olmsted's landscape projects, publications on Olmsted, and leaflets and ephemera from other exhibitions or events on Olmsted. The research material also contains correspondence of Gianni Pettena with experts on Olmsted or with the Frederick Law Olmsted Association. Also included, are documents related to the planning and the production of the exhibition and the related publication, such as correspondence, exhibition programs, strategic program, summaries of the exhibition's themes, object lists, and budget and draft texts for the publication.
1991-1996
Olmsted: L'origine del parco urbano e del parco naturale contemporaneo (1996)
Actions:
AP207.S2.SS10
Description:
The sub-series documents the exhibition and the related publication "Olmsted: L'origine del parco urbano e del parco naturale contemporaneo" curated by Pettena. The exhibition was presented at the Uffizi Gallery in Florence, in 1996. The exhibition, dedicated to American landscape architect Frederick Law Olmsted, is the result of several years of Pettena's research on landscape architecture and how urban parks symbolized social changes in the second half of the 19th century. This sub-series contains research material such as notes by Pettena, information on Olmsted's landscape projects, publications on Olmsted, and leaflets and ephemera from other exhibitions or events on Olmsted. The research material also contains correspondence of Gianni Pettena with experts on Olmsted or with the Frederick Law Olmsted Association. Also included, are documents related to the planning and the production of the exhibition and the related publication, such as correspondence, exhibition programs, strategic program, summaries of the exhibition's themes, object lists, and budget and draft texts for the publication.
Subseries
1991-1996
Visiting Scholar Katie Lloyd Thomas presents her research: In the United Kingdom, the naming and selection of building products—or ‘shopping’ on behalf of the client—only became part of the architect’s role during the vast expansion of mass manufacturing in the 1930s. These radical transformations, largely overlooked today, were enthusiastically embraced and debated by(...)
Shaughnessy House
20 July 2017, 6pm
Visiting Scholar Seminar: Katie Lloyd Thomas
Actions:
Description:
Visiting Scholar Katie Lloyd Thomas presents her research: In the United Kingdom, the naming and selection of building products—or ‘shopping’ on behalf of the client—only became part of the architect’s role during the vast expansion of mass manufacturing in the 1930s. These radical transformations, largely overlooked today, were enthusiastically embraced and debated by(...)
Shaughnessy House
articles
Journeys and translation
Ford Foundation, Douglas Ensminger, Casablanca Chandigarh: A Report on Modernization, How architects, experts, politicians, international agencies and citizens negotiate modern planning: Casablanca Chandigarh
20 February 2016
Journeys and translation
archives
Level of archival description:
Fonds
AP106
Synopsis:
The Faubourg Québec project records, 1989-1994, document the redevelopment of Faubourg Québec, a 30 acre site east of the Old Port of Montréal, into an urban residential neighbourhood. Materials in these project records consist of approximately 253 drawings (including reprographic copies) and 0.33 of l.m. textual materials.
1989-1994
Faubourg Québec project records
Actions:
AP106
Synopsis:
The Faubourg Québec project records, 1989-1994, document the redevelopment of Faubourg Québec, a 30 acre site east of the Old Port of Montréal, into an urban residential neighbourhood. Materials in these project records consist of approximately 253 drawings (including reprographic copies) and 0.33 of l.m. textual materials.
archives
Level of archival description:
Fonds
1989-1994
Project
Domain
AP144.S2.D108
Description:
File documents an unsuccessful entry in an invited competition for a mid-rise office building for approximately 250 employees in Brühl, near Cologne, Baden-Württemberg, Germany. The building was intended to serve as the headquarters for the German lock company DOM Sicherheitstechnik GmbH & Co. KG. Conceptual, schematic and design development sketches and drawings include isometrics and perspectives showing early ideas for the building's massing; schematic floor plans showing horizontal and vertical circulation paths throughout the building; diagrammatic plans indicating how people by car, foot, or bicycle would enter the building; diagrammatic sections showing the relationship between functional areas; and plan obliques of functional areas for square footage calculations. A panel composed of sketches with text and annotations describes Price's concept and the building program. Design development drawings also include floor plans showing circulation patterns, elevations showing the exterior stainless-steel cladding, isometrics showing the relationship between floor levels and functional areas, and perspectives which were possibly used to develop the overall massing of the building. A set of four panels numbered 2 through 5 depict floor plans, elevations, and sections from another project, Steel House (AP144.S2.D60). One presentation board is a collage composed of four coloured photographs of the working design models. Reprographic copies were made from the original design development drawings, and some of them are coloured with markers and annotated. Material in this file was produced in 1980. File contains conceptual drawings, design development drawings, presentation panels, other panels, presentation models, photographic materials, and textual records.
1980
Domain
Actions:
AP144.S2.D108
Description:
File documents an unsuccessful entry in an invited competition for a mid-rise office building for approximately 250 employees in Brühl, near Cologne, Baden-Württemberg, Germany. The building was intended to serve as the headquarters for the German lock company DOM Sicherheitstechnik GmbH & Co. KG. Conceptual, schematic and design development sketches and drawings include isometrics and perspectives showing early ideas for the building's massing; schematic floor plans showing horizontal and vertical circulation paths throughout the building; diagrammatic plans indicating how people by car, foot, or bicycle would enter the building; diagrammatic sections showing the relationship between functional areas; and plan obliques of functional areas for square footage calculations. A panel composed of sketches with text and annotations describes Price's concept and the building program. Design development drawings also include floor plans showing circulation patterns, elevations showing the exterior stainless-steel cladding, isometrics showing the relationship between floor levels and functional areas, and perspectives which were possibly used to develop the overall massing of the building. A set of four panels numbered 2 through 5 depict floor plans, elevations, and sections from another project, Steel House (AP144.S2.D60). One presentation board is a collage composed of four coloured photographs of the working design models. Reprographic copies were made from the original design development drawings, and some of them are coloured with markers and annotated. Material in this file was produced in 1980. File contains conceptual drawings, design development drawings, presentation panels, other panels, presentation models, photographic materials, and textual records.
File 108
1980
Lehigh Airports Competition Entry: Detail for airport plan showing airplane circulation pattern
DR1987:0348
Description:
- This detail shows the lower right corner of the airport, including the amphibian landing and station complex. The drawing is part of a series of eight drawings in which the architect works out the circulation route of taxiing airplanes, both incoming and outgoing by sea and by air, and particularly how they will pick up and deposit passengers at the station (DR1987:0347 - DR1987:0349, DR1987:0352 - DR1987:0354, DR1987:0358 and DR1987:0390).
architecture
1929
Lehigh Airports Competition Entry: Detail for airport plan showing airplane circulation pattern
Actions:
DR1987:0348
Description:
- This detail shows the lower right corner of the airport, including the amphibian landing and station complex. The drawing is part of a series of eight drawings in which the architect works out the circulation route of taxiing airplanes, both incoming and outgoing by sea and by air, and particularly how they will pick up and deposit passengers at the station (DR1987:0347 - DR1987:0349, DR1987:0352 - DR1987:0354, DR1987:0358 and DR1987:0390).
architecture
articles
Records of Protest
31 March 2025
Records of Protest
Irene Chin, Lisa Belabed, Auden Young Tura, Laura Aparicio Llorente, and Megan Marin demonstrate how architects engage with crises of their time
Actions:
Launched in November 1998 by the International Foundation for the Canadian Centre for Architecture, The CCA Competition for the Design of Cities invited architects from around the world to submit solutions to a problem facing all major cities at the dawn of the twenty-first century: how to repair the scars left by transportation structures that are vestiges from a bygone(...)
Main galleries
15 November 2000 to 1 April 2001
New York: CCA Competition for the Design of Cities
Actions:
Description:
Launched in November 1998 by the International Foundation for the Canadian Centre for Architecture, The CCA Competition for the Design of Cities invited architects from around the world to submit solutions to a problem facing all major cities at the dawn of the twenty-first century: how to repair the scars left by transportation structures that are vestiges from a bygone(...)
Main galleries
On the occasion of the opening of How architects, experts, politicians, international agencies, and citizens negotiate modern planning: Casablanca Chandigarh the two featured photographers Yto Barrada and Takashi Homma join a conversation with the exhibition curators. They discuss how inhabitants take ownership of the city and urban life in Casablanca and Chandigarh.
27 November 2013
In conversation: Yto Barrada & Takashi Homma
Actions:
Description:
On the occasion of the opening of How architects, experts, politicians, international agencies, and citizens negotiate modern planning: Casablanca Chandigarh the two featured photographers Yto Barrada and Takashi Homma join a conversation with the exhibition curators. They discuss how inhabitants take ownership of the city and urban life in Casablanca and Chandigarh.
Technological advances as well as the general social, political, and economic climate have always been of great interest to architects. Toys and the Modernist Tradition examines at how toy manufacturers responded to the exciting and rapidly changing ideas of modern architects. Many of the exhibited toys were designed by leading architects of the modern movement, including(...)
Toys and the Modernist Tradition
Actions:
Description:
Technological advances as well as the general social, political, and economic climate have always been of great interest to architects. Toys and the Modernist Tradition examines at how toy manufacturers responded to the exciting and rapidly changing ideas of modern architects. Many of the exhibited toys were designed by leading architects of the modern movement, including(...)






