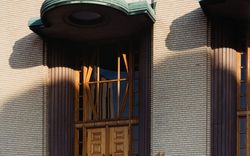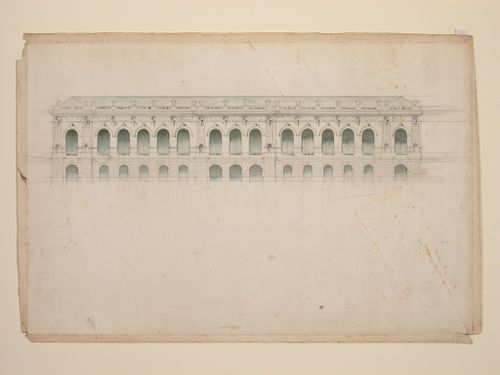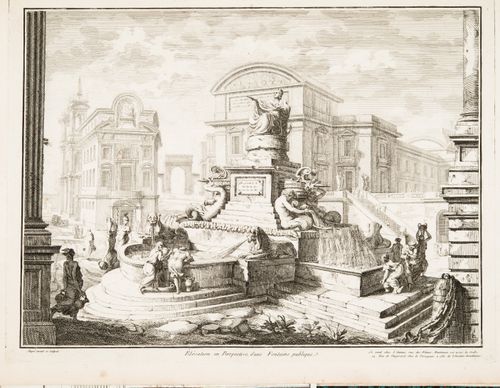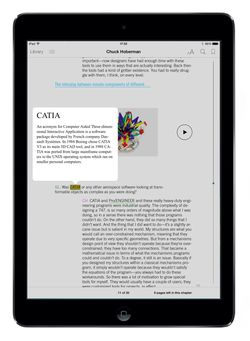Project
Public information bureau
AP012.S1.SS1.D4
Description:
Le dossier est constitué de dessins de présentation reliés au projet d'un bureau d'information publique.
s.d.
Public information bureau
Actions:
AP012.S1.SS1.D4
Description:
Le dossier est constitué de dessins de présentation reliés au projet d'un bureau d'information publique.
Dossier 4
s.d.
textual records
MIA - Public Report
ARCH253621
Description:
correspondence, duplicate of original contract between the Department of Transport and Blanche Lemco van Ginkel and H.P. Daniel van Ginkel.
1968-1969
MIA - Public Report
Actions:
ARCH253621
Description:
correspondence, duplicate of original contract between the Department of Transport and Blanche Lemco van Ginkel and H.P. Daniel van Ginkel.
textual records
1968-1969
textual records
ARCH104223
Description:
correspondence
1938
textual records
1938
Sub-series
CI001.S2.D4
Description:
The CCA collection includes albums of drawings for some of Charles Rohault de Fleury's most important public architectural projects, built and unbuilt. They provide valuable insight into his design development process, construction techniques, and flexibility regarding building types and styles, as well as illuminating the larger issues of urban planning and the complex interaction between architect, contractor, and entrepreneur in mid-19th century France. The neo-Moorish Hippodrome National (DR1974:0002:017:001-060) - an ephemeral structure constructed of a wood frame with canvas sheathing- was built adjacent to the Place de l'Étoile in 1845 and destroyed in 1856. The documents and drawings in the album provide a highly detailed and complete overview of the project from the study of historical models to contract drawings. Written documentation, including cost estimates, a contract, daily accounts of construction, entrepreneur's accounts, and correspondence with the principal contractor, is particularly revealing of the working procedures on a large commercial project. In 1855 Charles and Auguste Joseph Pellechet constructed the Chambre des Notaires on the newly transformed Place du Chatelet - the intended centre point of Haussmann's 'Nouveau Paris' (1). The CCA album contains primarily transfer lithographed working and contract drawings signed by the entrepreneurs and/or contractors (DR1974:0002:022:001-021). The plans reflect Charles' sensitive integration of iron and masonry construction, which allowed for abundant fenestration on the side facades, while maintaining the traditional aspects of character and solidity required in a prominent urban building. Charles' approach to the design of more utilitarian structures is indicated in his album of competition drawings for a municipal slaughterhouse submitted to the city of Saint-Germain-en-Laye, 1846-1847 (DR1974:0002:023:001-012). His interpretation of the written programme (included in the album) and the resulting design, is strongly influenced by his father's previous slaughterhouse projects, as well as his own for La Villete, 1835-1836 (see DR1974:0002:014:001-104 in Hubert Rohault de Fleury's Public and Urban Architecture (file CI001.S3.D1)). The pared down Neoclassical style of the slaughterhouse is typical of both Charles and Hubert's utilitarian structures. Charles' largest public urban project outside of Paris was for an unexecuted Hôtel de Prefecture (Departement de la Vienne) and Hôtel de Ville for the city of Poitiers, 1859-1860 (DR1974:0002:020:001-050). The project for the Louis XIIIth style Hotel de Prefecture is fairly complete and includes many working drawings, while the Francis Ist style Hotel de Ville is much less developed and consists primarily of unbound sketches and finished drawings. A site plan indicates that Charles intended the Hôtel de Prefecture and Hôtel de Ville to be located nearly opposite each other and connected by a major thoroughfare. The placement of both structures in the western quarter of the city probably reflects an earlier urban renewal plan proposed by the architects Morandiere et Compaing in 1849. The Hôtel de Prefecture (1864-1868) and Hotel de Ville (1869-1876) were eventually built after designs by Antoine Guerinot, in the same style, and on sites close to those proposed by Charles. Drawings and engravings of antique and contemporary theatres, fountains, honorific monuments, and large public projects by other architects are collected in album DR1974:0002:010:001-048 for reference purposes (some of these may have been collected by his father Hubert). (1) David Van Zanten, "Building Paris: Architectural Institutions and the Transformation of the French Capital, 1830-1870" (Cambridge, Eng.: Cambridge University Press, 1994), p. 235 and pp. 233-241 for the development of the Place du Chatelet.
[1840-1860]
Public and Urban Architecture
CI001.S2.D4
Description:
The CCA collection includes albums of drawings for some of Charles Rohault de Fleury's most important public architectural projects, built and unbuilt. They provide valuable insight into his design development process, construction techniques, and flexibility regarding building types and styles, as well as illuminating the larger issues of urban planning and the complex interaction between architect, contractor, and entrepreneur in mid-19th century France. The neo-Moorish Hippodrome National (DR1974:0002:017:001-060) - an ephemeral structure constructed of a wood frame with canvas sheathing- was built adjacent to the Place de l'Étoile in 1845 and destroyed in 1856. The documents and drawings in the album provide a highly detailed and complete overview of the project from the study of historical models to contract drawings. Written documentation, including cost estimates, a contract, daily accounts of construction, entrepreneur's accounts, and correspondence with the principal contractor, is particularly revealing of the working procedures on a large commercial project. In 1855 Charles and Auguste Joseph Pellechet constructed the Chambre des Notaires on the newly transformed Place du Chatelet - the intended centre point of Haussmann's 'Nouveau Paris' (1). The CCA album contains primarily transfer lithographed working and contract drawings signed by the entrepreneurs and/or contractors (DR1974:0002:022:001-021). The plans reflect Charles' sensitive integration of iron and masonry construction, which allowed for abundant fenestration on the side facades, while maintaining the traditional aspects of character and solidity required in a prominent urban building. Charles' approach to the design of more utilitarian structures is indicated in his album of competition drawings for a municipal slaughterhouse submitted to the city of Saint-Germain-en-Laye, 1846-1847 (DR1974:0002:023:001-012). His interpretation of the written programme (included in the album) and the resulting design, is strongly influenced by his father's previous slaughterhouse projects, as well as his own for La Villete, 1835-1836 (see DR1974:0002:014:001-104 in Hubert Rohault de Fleury's Public and Urban Architecture (file CI001.S3.D1)). The pared down Neoclassical style of the slaughterhouse is typical of both Charles and Hubert's utilitarian structures. Charles' largest public urban project outside of Paris was for an unexecuted Hôtel de Prefecture (Departement de la Vienne) and Hôtel de Ville for the city of Poitiers, 1859-1860 (DR1974:0002:020:001-050). The project for the Louis XIIIth style Hotel de Prefecture is fairly complete and includes many working drawings, while the Francis Ist style Hotel de Ville is much less developed and consists primarily of unbound sketches and finished drawings. A site plan indicates that Charles intended the Hôtel de Prefecture and Hôtel de Ville to be located nearly opposite each other and connected by a major thoroughfare. The placement of both structures in the western quarter of the city probably reflects an earlier urban renewal plan proposed by the architects Morandiere et Compaing in 1849. The Hôtel de Prefecture (1864-1868) and Hotel de Ville (1869-1876) were eventually built after designs by Antoine Guerinot, in the same style, and on sites close to those proposed by Charles. Drawings and engravings of antique and contemporary theatres, fountains, honorific monuments, and large public projects by other architects are collected in album DR1974:0002:010:001-048 for reference purposes (some of these may have been collected by his father Hubert). (1) David Van Zanten, "Building Paris: Architectural Institutions and the Transformation of the French Capital, 1830-1870" (Cambridge, Eng.: Cambridge University Press, 1994), p. 235 and pp. 233-241 for the development of the Place du Chatelet.
File 4
[1840-1860]
articles
In Search of a Public Image
Let us assure you
Shaughnessy House
31 July 2014 , 6PM
Shaughnessy House
Sub-series
CI001.S1.D3
Description:
The urban and public architecture of Hubert Rohault de Fleury is insightful concerning both the stylistic directions of utilitarian architecture in France and the structure and role of the government architectural services (1) in the Empire and the Restoration. The drawings in the CCA collection depict built and unbuilt projects undertaken in the context of Hubert's positions in the government architectural services as well as private commissions. Hubert's principal official positions related to three branches of the French government: the Préfecture de la police, the Conseil général des hospices and the Conseil des Bâtiments Civils, a "division" of the Ministère de l'interieur. Hubert's work for the Préfecture de la police (which was also responsible for the gendarmerie and the sapeurs-pompiers barracks) is represented in the CCA collection by projects for four gendarmerie barracks (1821-1830) and alterations to the Préfecture de la Police (1833 ?) and nearby prison in Paris (1819)(DR1974:0002:016:001-070 / DR1974:0002:011:001-089 and DR1974:0002: 015:001-070). The drawings in these albums emphasize the planning (or re-arrangement) of the interior spaces. The album for the Préfecture de la police also includes record drawings for prisons in England and France as background material for Hubert's work and/or related to reports for the Conseil des Bâtiments Civils, which had an active role in the design of prisons throughout France during the early years of the nineteenth century (2). Although the CCA collection has no drawings directly related to Hubert's position as the architecte des hospices (3), drawings and prints are included for his earlier ideal hospitals (ca. 1810) (DR1974:0002:008:001-077). These projects continue the late 17th and 18th century tradition of monumental geometrically laid-out ideal hospitals. This album also contains prints and drawings of medical buildings by other architects (probably reference material), and drawings of Hubert's unexecuted proposal for the re-development of the École de médecine (Paris) and the surrounding buildings and urban spaces. Hubert was the architecte de l'École de medicine (4); a position that probably related to his work for the Ministère d'Interieur, which would have been responsible for this building. In general, Hubert's role and responsibilities within the Ministère de l'interieur and the associated Conseil de Bâtiment Civils (especially prior to his appointment to the position of inspecteur gènèral in 1830) are the least clear of his government positions. In addition to the École de medicine album, two other albums contain projects relating to the Ministère de l'Interieur: two proposals for Place Louis XV commissioned by the Ministre de l'interieur, Duc Decazes in 1821 (DR1974:0002:037:001-031), and drawings for the conversion or renovation of several Parisian hôtel particuliers (probably between 1810 and ca. 1820) including those used by the Ministère de l'interieur, Ministère de la Guerre and the Ministère des affaires étrangères (DR1974:0002;011:001-089). On other government commission of significance is represented in the CCA collection. In 1819, Hubert Rohault de Fleury in collaboration with Etienne Hyppolite Godde was commissioned to direct the restoration of the Thermes de Julien located under the Hôtel de Cluny. The CCA collection includes several letters and drawings, and a report related to this commission (DR1974:0002 :037:001-031). Hubert's private urban projects, mostly commissioned by private entrepreneurs or societies, were concerned with the expansion of the infrastructure of Paris and the surrounding communities as well as, to some extent, larger issues of urban development. One album contains projects dating from between 1819 and 1836 related horses - an essential part of 19th century urban life (5): a stud-farm (Haras de Madrid, Bois de Boulogne), an auction house and an infirmary (Clos St. Charles, Clos d'équarrissage, fôret de Bondy) and three slaughterhouses (Plaine de Grenelle, an unnamed project and La Villete (6))(DR1974:0002:014:001-104). These album also includes developmental studies for a new quartier of Paris - Nouveau Quartier Poissonière (the site of today's 10e arrondissement). A second album (ca. 1825) includes designs for a "maison de blanchisseur", an "entrepot de vins" with adjacent "guingette" and designs for structures at Parc de Clichy - a reservoir, a washhouse and a manège (DR1974:0002:009:001-079) (7). The drawings in these albums are particularly informative regarding the materials, structures and mechanical systems utilized. As with most of his government commissions, for these buildings, Hubert adopted a sparse architectural syntax of pared-down classical motifs and regimented plans grounded in the ideas of Durand and commonly used in utilitarian buildings during the 19th century. (1) These are discussed in some detail in Chapter 2 of David Van Zanten, 'Building Paris' (Cambridge: Cambridge University Press, 1994). (2) Van Zanten, 'Building Paris', 51-52. (3) The Cabinet des Estampes at the Musée Carnavalet in Paris has drawings related to Hubert's work for the Conseil général des hospices. (4) Evidence of this position is based on inscriptions on drawings in album, DR1974:0002:008:001-77. (5) Bergdoll, 4. (6) The La Villete slaughterhouse was designed by Charles Rohault de Fleury. (7) The source(s) of these commissions is unknown.
1754-1875
Public and Urban architecture
CI001.S1.D3
Description:
The urban and public architecture of Hubert Rohault de Fleury is insightful concerning both the stylistic directions of utilitarian architecture in France and the structure and role of the government architectural services (1) in the Empire and the Restoration. The drawings in the CCA collection depict built and unbuilt projects undertaken in the context of Hubert's positions in the government architectural services as well as private commissions. Hubert's principal official positions related to three branches of the French government: the Préfecture de la police, the Conseil général des hospices and the Conseil des Bâtiments Civils, a "division" of the Ministère de l'interieur. Hubert's work for the Préfecture de la police (which was also responsible for the gendarmerie and the sapeurs-pompiers barracks) is represented in the CCA collection by projects for four gendarmerie barracks (1821-1830) and alterations to the Préfecture de la Police (1833 ?) and nearby prison in Paris (1819)(DR1974:0002:016:001-070 / DR1974:0002:011:001-089 and DR1974:0002: 015:001-070). The drawings in these albums emphasize the planning (or re-arrangement) of the interior spaces. The album for the Préfecture de la police also includes record drawings for prisons in England and France as background material for Hubert's work and/or related to reports for the Conseil des Bâtiments Civils, which had an active role in the design of prisons throughout France during the early years of the nineteenth century (2). Although the CCA collection has no drawings directly related to Hubert's position as the architecte des hospices (3), drawings and prints are included for his earlier ideal hospitals (ca. 1810) (DR1974:0002:008:001-077). These projects continue the late 17th and 18th century tradition of monumental geometrically laid-out ideal hospitals. This album also contains prints and drawings of medical buildings by other architects (probably reference material), and drawings of Hubert's unexecuted proposal for the re-development of the École de médecine (Paris) and the surrounding buildings and urban spaces. Hubert was the architecte de l'École de medicine (4); a position that probably related to his work for the Ministère d'Interieur, which would have been responsible for this building. In general, Hubert's role and responsibilities within the Ministère de l'interieur and the associated Conseil de Bâtiment Civils (especially prior to his appointment to the position of inspecteur gènèral in 1830) are the least clear of his government positions. In addition to the École de medicine album, two other albums contain projects relating to the Ministère de l'Interieur: two proposals for Place Louis XV commissioned by the Ministre de l'interieur, Duc Decazes in 1821 (DR1974:0002:037:001-031), and drawings for the conversion or renovation of several Parisian hôtel particuliers (probably between 1810 and ca. 1820) including those used by the Ministère de l'interieur, Ministère de la Guerre and the Ministère des affaires étrangères (DR1974:0002;011:001-089). On other government commission of significance is represented in the CCA collection. In 1819, Hubert Rohault de Fleury in collaboration with Etienne Hyppolite Godde was commissioned to direct the restoration of the Thermes de Julien located under the Hôtel de Cluny. The CCA collection includes several letters and drawings, and a report related to this commission (DR1974:0002 :037:001-031). Hubert's private urban projects, mostly commissioned by private entrepreneurs or societies, were concerned with the expansion of the infrastructure of Paris and the surrounding communities as well as, to some extent, larger issues of urban development. One album contains projects dating from between 1819 and 1836 related horses - an essential part of 19th century urban life (5): a stud-farm (Haras de Madrid, Bois de Boulogne), an auction house and an infirmary (Clos St. Charles, Clos d'équarrissage, fôret de Bondy) and three slaughterhouses (Plaine de Grenelle, an unnamed project and La Villete (6))(DR1974:0002:014:001-104). These album also includes developmental studies for a new quartier of Paris - Nouveau Quartier Poissonière (the site of today's 10e arrondissement). A second album (ca. 1825) includes designs for a "maison de blanchisseur", an "entrepot de vins" with adjacent "guingette" and designs for structures at Parc de Clichy - a reservoir, a washhouse and a manège (DR1974:0002:009:001-079) (7). The drawings in these albums are particularly informative regarding the materials, structures and mechanical systems utilized. As with most of his government commissions, for these buildings, Hubert adopted a sparse architectural syntax of pared-down classical motifs and regimented plans grounded in the ideas of Durand and commonly used in utilitarian buildings during the 19th century. (1) These are discussed in some detail in Chapter 2 of David Van Zanten, 'Building Paris' (Cambridge: Cambridge University Press, 1994). (2) Van Zanten, 'Building Paris', 51-52. (3) The Cabinet des Estampes at the Musée Carnavalet in Paris has drawings related to Hubert's work for the Conseil général des hospices. (4) Evidence of this position is based on inscriptions on drawings in album, DR1974:0002:008:001-77. (5) Bergdoll, 4. (6) The La Villete slaughterhouse was designed by Charles Rohault de Fleury. (7) The source(s) of these commissions is unknown.
File 3
1754-1875
DR1974:0002:010:024
architecture
printed 1750-1849
architecture
This year we released our first series of e-publications in conjunction with Archaeology of the Digital, the CCA’s three-year long research project investigating the foundations of digital architecture. The series features slideshows, annotations, and multimedia optimized for use on ereaders. Join us in the Bookstore as we launch the series with a special presentation by(...)
CCA bookstore
15 May 2014 , 6pm
Linked By Air presents our new ePub series
Actions:
Description:
This year we released our first series of e-publications in conjunction with Archaeology of the Digital, the CCA’s three-year long research project investigating the foundations of digital architecture. The series features slideshows, annotations, and multimedia optimized for use on ereaders. Join us in the Bookstore as we launch the series with a special presentation by(...)
CCA bookstore




