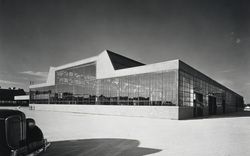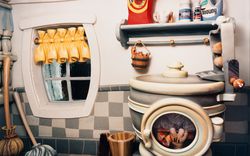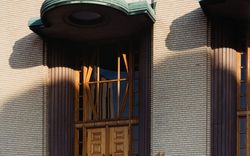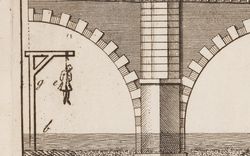In Search of a Public Image: The Université de Montréal
Excerpts of texts by Phyllis Lambert, Isabelle Gournay, and Michel Fournier. Photographs by Gabor Szilasi
Phyllis Lambert, from “Architecture Where Cultures Meet”
The approach to Montreal, since airports have replaced seaports, is marked by the Université de Montréal. The tower of the university high on the northern flank of Mount Royal replaces, as symbol of entry, the towers of Notre-Dame de Bonsecours and the parish church of Notre-Dame, which had guided and welcomed ocean-going vessels to the southern shore of the island along the Saint Lawrence River from the end of the seventeenth century. Ernest Cormier’s university building was, however, designed in the mid-1920s, well before the era of regular passenger travel by air. The vast scale of the building and the prominence of its tower—of secular intent in contradistinction to a church spire—stand today as when built as symbols of entry into the city and of the great leap forward of Quebec society into the twentieth century.
The building, in many ways unique, modernist in form and spirit, projects a secular an international future as it rises from the deeply rooted traditions of French and Catholic Montreal. It stands as a testament to Cormier’s talent, rigorous training, and vision, and establishes a major place for him among his peers in Montreal. Cormier’s university building also stands as a major work of 1920s architecture in North America—an architecture of scale, marked by the Chicago Tribune Competition, rather than by the European issues of rationalist form.
Isabelle Gournay, from “Ernest Cormier: Training and Early Works”
One positive, well-documented facet of the personality of this refined, cultivated, and extremely curious man was his openness to the outside world.1 In the early twentieth century, this attitude…was not uncommon among the Montreal Catholic bourgeoisie. These professionals, part of the French-speaking intellectual elite to which the Cormier family and the faculty and administration of the Université de Montréal belonged, went to Paris for study and culture. Ernest Cormier’s cosmopolitan outlook, which encompassed Europe and the United States, to a large extent was the result of a refusal to join a particular social group or to embrace a clearly defined ideology. Because he had a broader, more cosmopolitan training than his Montreal colleagues, he was in a position to undertake full responsibility for the Université de Montréal project.
Marcel Fournier, from “Tradition and Modernism: The Construction of the Université de Montréal”
In the course of the development of the Quebec university system, the construction of the new Université de Montréal buildings on Mount Royal as it heralded Quebec’s entry into the modern era. In this triumph over tradition, science was king. Two dates stand out: 1920, a few years after the end of the Great War, when the “new” Université de Montréal was established; and 1943, some twenty years later, before the end of the Second World War, when the new building on the northwest slope of the mountain was finally inaugurated. The intervening period was marked by proposals and discussions, problems and criticism—the kinds of tensions inevitably aroused by the encounter between tradition and modernism in the middle of an economic crisis.
When construction came to a halt, journalist and pamphleteer Jean-Charles Harvey noted that the Université de Montréal, “the epitome in Montréal of French Canada’s intellectual effort,” was “an institution fraught with setbacks, discontent, and bankruptcy.”2 At the time of the official inauguration of the new building in 1943, La Presse pointed out that the imposing edifice visible from afar was the embodiment of a twenty-five-year-old dream that represented a quarter century of struggle and progress. The newspaper added that before reaching the summit of the mountain, the administration and faculty of the university had wandered in the wilderness, often enduring either general apathy or public censure. It was almost a miracle that the project managed to win the necessary approval and obtain financial support given the economic crisis and the war then under way.3
Isabelle Gournay, from “The Work of Ernest Cormier at the Université de Montréal”
Not only did Ernest Cormier cross typological boundaries, but he also contravened the traditional notions of “style” to which his clients, and the Quebec public in general, were still very much attached. It was never a question of adoption Collegiate Gothic, widespread in Canada and magnificently represented by the University of Toronto’s Hart House. This was hardly surprising: since the advent of ultramontanism, French-speaking Canadians have often been averse to a style they identify with the domination of British institutions. Besides, the programme of the competition in 1886 for the reconstruction of what was at the time merely the branch of the Université Laval, stated clearly: “Competitors are not obliged to follow any particular architectural style: only the Gothic style is excluded. A straightforward, fairly severe plan, free from superfluous ornamentation, will be preferred.”4
Numerous factors may explain the abandonment of classical references to which the university administration seemed initially favourable.5 First, there was the nature of the plan: it essentially involved the building of medical and scientific facilities for which the sober character of the decoration was not only accepted but also strongly recommended by the “experts”6 previously appealed to by Monsignor Maurault. Second, budgetary restrictions: the university authorities did not wish to be accused of wasting funds raised by public subscription. Next, the way the commission was awarded: unlike the situation at most private anglophone universities, there were no overly conservative benefactors whose whims had to be satisfied. Finally, the balance of power between the architect and his clients was exceptional: although the advisory board (more or less) controlled the purse strings, Cormier’s authority, know-how, and strong character enabled him to impose his aesthetics. In stating that it was better to trust the architect’s inspiration, the university authorities were then forced to admit that “pastiche is always an inferior art form” and that “it is better to be of one’s time.”7
The essays excerpted above appeared in Ernest Cormier and the Université de Montréal, a book we published in 1990 that accompanied an exhibition of the same name. We commissioned Gabor Szilasi to photograph the Université de Montréal campus in 1989, and displayed those photographs in a concurrent exhibition called Sighting the Université de Montréal.
Cormier’s interests included bookbinding, gardening, watercolour painting, and woodworking; in both his non-professional and architectural work, he seemed more concerned with savoir faire than with intellectual or doctrinal debates.
Jean-Charles Harvey, “Plus qu’une pitié, une honte!” Le Jour, no. 49 (19 August 1939): 1.
“Le plus grand centre de culture française du monde en pays libre,” La Presse, 5 June 1943, 29.
M. E. Méthot, “Programme du concours ouvert aux architectes du Canada et des États-Unis pour la préparation des plans e la succursale de l’Université Laval,” 1886, p. 3 (The Université Laval Archives, 515-55-3). Architects Sproatt and Rolph were awarded a medal for Hart House in 1925 from the Institute of American Architects. The McGill Medical School (1908) was built by Brown and Vallance in a very geometrized and simplified Tudor style. In the twenties, the Gothic style prevailed in English-speaking Canada; see David R. Brown, “The University of Saskatchewan, Saskatoon”; C. H. Wright, “The University of Toronto,” JRAIC 2, no. 1 (January–February 1925): 5–24; “The University of Western Ontario,” JRAIC 2, no. 4 (July–August 1925): 128–38; “University of British Columbia, Vancouver, B.C.,” JRAIC 2. no. 5 (September–October 1925): 173–78; Rev. Sidney Childs, “Trinity College, University of Toronto,” JRAIC 2, no. 6 (November–December 1925): 195–200; “Concordia College, Edmonton, Alberta,” JRAIC 3, no. 6 (November–December 1926): 239–43.
The neo-Georgian style, very fashionable in the United States, was reinterpreted at the University of Alberta Medical School (1920) by Percy Nobbs; see also F. W. Patterson, “Acadia University, Wolfsville, Nova Scotia,” JRAIC 2, no. 4 (July–August 1925): 139–40; Stanley MacKenzie, “Dalhousie University, Halifax,” JRAIC 3, no. 1 (January–February 1926): 19–27; “The Lady Beaverbrook Building, University of New Brunswick, N.B.,” JRAIC 7, no. 7 (July 1930): 257–62.
See, for example, Sigismund Goldwater, “Basic Ideas in Hospital Planning,” The Modern Hospital 16, no. 4 (April 1921): “Extravagance in hospital resides in mere exterior decoration” (page 308).
Olivier Maurault, Propos et Portraits (Montréal: Éditions Bernard Valiquette, 1940), 173.

























