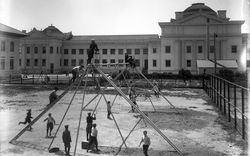drawings, textual records
Correspondence, reports, notes, technical specifications documentation and presentation drawings
ARCH269221
Description:
Contains correspondence, reports, notes, technical specifications documentation and presentation drawings about intumescent paints and fire safety standards.
ca. 1999
Correspondence, reports, notes, technical specifications documentation and presentation drawings
Actions:
ARCH269221
Description:
Contains correspondence, reports, notes, technical specifications documentation and presentation drawings about intumescent paints and fire safety standards.
drawings, textual records
ca. 1999
Project
McVance
AP144.S2.D176
Description:
File documents a project for construction and engineering firm Sir Robert McAlpine & Sons Ltd., possibly having to do with workplace health and safety. This project is possibly related or similar to the earlier project McAppy (AP144.S2.D89). The scope of the project cannot be determined from the content of the file. Material in this file was produced between 1996 and 2000, but predominantly in 1997. File contains panels and textual records.
1996-2000, predominant 1997
McVance
Actions:
AP144.S2.D176
Description:
File documents a project for construction and engineering firm Sir Robert McAlpine & Sons Ltd., possibly having to do with workplace health and safety. This project is possibly related or similar to the earlier project McAppy (AP144.S2.D89). The scope of the project cannot be determined from the content of the file. Material in this file was produced between 1996 and 2000, but predominantly in 1997. File contains panels and textual records.
File 176
1996-2000, predominant 1997
drawings, textual records
AP178.S1.1988.PR07.SS9.124
Description:
Original file title: Chiado, Grandes Armazens Nota: Novos Elementos do 2º Andar This file includes supplier documentation and fire safety reports.
1989-2000
Project documentation, drawings and façade photographs, Recuperação do Edifício dos Grandes Armazéns, Bloco C, Reconstrução do Chiado, Lisbon (folder 1 of 3)
Actions:
AP178.S1.1988.PR07.SS9.124
Description:
Original file title: Chiado, Grandes Armazens Nota: Novos Elementos do 2º Andar This file includes supplier documentation and fire safety reports.
drawings, textual records
1989-2000
textual records
ARCH256529
Description:
25 files - materials list, schedule, cost estimates, weekly and monthly construction reports, site memos, minutes, safety, on-site workers, TTC reports on concrete and soils.
1975-1976
Materials list, schedule, cost estimates, reports
Actions:
ARCH256529
Description:
25 files - materials list, schedule, cost estimates, weekly and monthly construction reports, site memos, minutes, safety, on-site workers, TTC reports on concrete and soils.
textual records
1975-1976
drawings, textual records
AP178.S1.1988.PR07.SS9.125
Description:
Original file title: Chiado, Grandes Armazens Nota: Novos Elementos do 2º Andar This file includes fire safety reports, program data and terrace railing documentation.
1989-2000
Project documentation, drawings and façade photographs, Recuperação do Edifício dos Grandes Armazéns, Bloco C, Reconstrução do Chiado, Lisbon (folder 2 of 3)
Actions:
AP178.S1.1988.PR07.SS9.125
Description:
Original file title: Chiado, Grandes Armazens Nota: Novos Elementos do 2º Andar This file includes fire safety reports, program data and terrace railing documentation.
drawings, textual records
1989-2000
drawings, textual records
ARCH268547
Description:
The textual records contain material about the project "Casa Varzavsky" : a guide of general conditions and statement of technical requirements (spiral binding); a study of safety and health, measurements and budget, and specifications (spiral binding); and 34 working drawings (inkjet prints) on health and safety, laying of foundations, pillars, and stairs, air conditioning, plumbing, sanitation, lighting, electricity, elevations, plans, and sections.
November 2000
Portfolio with textual records and plans related to the project Casa Varzavsky, Cape Formentor, Spain
Actions:
ARCH268547
Description:
The textual records contain material about the project "Casa Varzavsky" : a guide of general conditions and statement of technical requirements (spiral binding); a study of safety and health, measurements and budget, and specifications (spiral binding); and 34 working drawings (inkjet prints) on health and safety, laying of foundations, pillars, and stairs, air conditioning, plumbing, sanitation, lighting, electricity, elevations, plans, and sections.
drawings, textual records
November 2000
drawings
DR1986:0767:358
architecture, interior design
printed ca. 1889
drawings
printed ca. 1889
architecture, interior design
articles
Playing it Safe
Keep Safe
Keep Safe, playgrounds, safety, risk, regulation, public space, control, contemporary playground design,
8 July 2024
Playing it Safe
Delara Rahim, Francisco Brown, Jimmy Pan, and Angie Door on the creation of play subjects and playgrounds
Actions:
Keep Safe
drawings
Quantity:
18 File
Building "A", Building "C"
ARCH44793
Description:
Building "A", elevator pit, mechanical and electrical rooms, stairs, artificial stone sills, glass block openings, toilets and washrooms, safety treads, showers, doors, servery, nurses' stations; Building "C", steel sash and window guards
Building "A", Building "C"
Actions:
ARCH44793
Description:
Building "A", elevator pit, mechanical and electrical rooms, stairs, artificial stone sills, glass block openings, toilets and washrooms, safety treads, showers, doors, servery, nurses' stations; Building "C", steel sash and window guards
drawings
Quantity:
18 File
drawings
Quantity:
12 presentation drawing(s)
DR1995:0263:001-012
Description:
schedule of project stages, chart, table showing programme timetable, text, and flow charts, some showing scope of programme, decision-making process, health and safety, present and future conditions, labour relations, and portable enclosures programme
Schedule of project stages, chart, table showing programme timetable
Actions:
DR1995:0263:001-012
Description:
schedule of project stages, chart, table showing programme timetable, text, and flow charts, some showing scope of programme, decision-making process, health and safety, present and future conditions, labour relations, and portable enclosures programme
drawings
Quantity:
12 presentation drawing(s)
