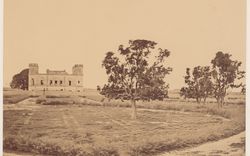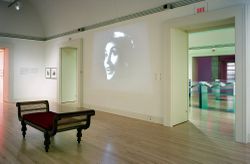PH1986:1011:001-008
architecture
Carton publicitaire de monuments romains, Librairie J. Borely, place et boulevard de la Comédie, Nîmes
Actions:
PH1986:1011:001-008
architecture
Various views of the archeological buildings and monuments, including two plans, Delhi, India
PH1983:0094:001-029
published 1872
Various views of the archeological buildings and monuments, including two plans, Delhi, India
PH1983:0094:001-029
View of sepulchral monuments of the Andreani family attached to church, Corenno Plinio, Italy
PH1980:1090
ca. 1860
View of sepulchral monuments of the Andreani family attached to church, Corenno Plinio, Italy
Actions:
PH1980:1090
articles
Safeguarding Memory in Colonial India
Yakin Kinger explores the politics of commemoration
Actions:
Keep Safe
DR1974:0002:010:001-048
Description:
- This album contains original designs - mostly preliminary drawings - by Charles and possibly Hubert Rohault de Fleury for theatres and miscellaneous projects, record drawings and prints of French, and perhaps Italian, theatres, and prints for a diverse collection of other French subjects. Drawings and prints for theatres include: traced plans, perhaps of Italian theatres; preliminary plans for theatres designed by Charles Rohault de Fleury; a plan of Théâtre de variétés, Paris, signed by the architect, Jacques Cellérier; prints of Théâtre de l'Odéon, Paris, designed by Charles de Wailly and Marie-Joseph Peyre; a print of Théâtre de la Porte Saint-Martin, Paris, designed by Nicolas Lenoir; a proposal for an opera house, Paris, by Hector Horeau with a plan and perspective; and an engraving of the inscription for the first stone of the Grand-Théâtre, Lyon, designed by Antoine-Marie Chenavard and Jean Pollet. The remaining prints in the album date from the 18th and 19th centuries and include: a competition entry by Louis-Pierre Baltard for a monument at Bordeaux dedicated to the triumphs of the Republican army and to peace; a stable for the Czarina commissioned by Peter I and designed by François Bruant; decorations by Victor Louis for the "fêtes de paix" of 1763 and the inauguration of an equestrian statue of Louis XV for the Théâtre italien dedicated to the Marquis de Marigny; a funerary temple by Louis-Jean Desprez dedicated to Voltaire; a stable with two manèges by Jean François de Neufforge; a competition entry for an obelisk for Pont-Neuf, Paris, by Thomas Pierre Baraguay; a plan and two engravings of the Cirque for the Confédération générale, 14 July 1790, on the Champ-de-Mars; an advertising flyer for Louis Ambroise Dubut's book, "Architecture civile: maison de ville et de campagne"; and a prospectus and print of the Néothermes, rue de la Victoire, Paris, designed by Jean Charles Bringol. Three design drawings are for two projects by Charles Rohault de Fleury - an iron arcade for boulevard du Temple, Paris, and a bathroom or public bath (DR1974:0002:010:013, DR1974:0002:010:014 and DR1974:0002:010:044). A finished drawing for entrance gates (DR1974:0002:010:047) and unidentified sketches and notes (DR1974:0002:010:019 - DR1974:0002:010:022) are by either Hubert or Charles Rohault de Fleury.
architecture, temporary architecture, interior design, military, urban planning
drawings executed ca. 1790-1868, manuscripts 1802-1868, printed 1717-1868
Album of drawings, prints, and manuscripts of theatres and of French projects for buildings, monuments and temporary structures, and drawings and prints by Hubert and Charles Rohault de Fleury for theatres and miscellaneous projects
DR1974:0002:010:001-048
Description:
- This album contains original designs - mostly preliminary drawings - by Charles and possibly Hubert Rohault de Fleury for theatres and miscellaneous projects, record drawings and prints of French, and perhaps Italian, theatres, and prints for a diverse collection of other French subjects. Drawings and prints for theatres include: traced plans, perhaps of Italian theatres; preliminary plans for theatres designed by Charles Rohault de Fleury; a plan of Théâtre de variétés, Paris, signed by the architect, Jacques Cellérier; prints of Théâtre de l'Odéon, Paris, designed by Charles de Wailly and Marie-Joseph Peyre; a print of Théâtre de la Porte Saint-Martin, Paris, designed by Nicolas Lenoir; a proposal for an opera house, Paris, by Hector Horeau with a plan and perspective; and an engraving of the inscription for the first stone of the Grand-Théâtre, Lyon, designed by Antoine-Marie Chenavard and Jean Pollet. The remaining prints in the album date from the 18th and 19th centuries and include: a competition entry by Louis-Pierre Baltard for a monument at Bordeaux dedicated to the triumphs of the Republican army and to peace; a stable for the Czarina commissioned by Peter I and designed by François Bruant; decorations by Victor Louis for the "fêtes de paix" of 1763 and the inauguration of an equestrian statue of Louis XV for the Théâtre italien dedicated to the Marquis de Marigny; a funerary temple by Louis-Jean Desprez dedicated to Voltaire; a stable with two manèges by Jean François de Neufforge; a competition entry for an obelisk for Pont-Neuf, Paris, by Thomas Pierre Baraguay; a plan and two engravings of the Cirque for the Confédération générale, 14 July 1790, on the Champ-de-Mars; an advertising flyer for Louis Ambroise Dubut's book, "Architecture civile: maison de ville et de campagne"; and a prospectus and print of the Néothermes, rue de la Victoire, Paris, designed by Jean Charles Bringol. Three design drawings are for two projects by Charles Rohault de Fleury - an iron arcade for boulevard du Temple, Paris, and a bathroom or public bath (DR1974:0002:010:013, DR1974:0002:010:014 and DR1974:0002:010:044). A finished drawing for entrance gates (DR1974:0002:010:047) and unidentified sketches and notes (DR1974:0002:010:019 - DR1974:0002:010:022) are by either Hubert or Charles Rohault de Fleury.
drawings, textual records, works of art
drawings executed ca. 1790-1868, manuscripts 1802-1868, printed 1717-1868
architecture, temporary architecture, interior design, military, urban planning
PH1979:0447.04:001-089
architecture, engineering, military, sculpture, topographic
between 1857 and 1896
architecture, engineering, military, sculpture, topographic
articles
Empire
Let us assure you
power, empire, Desert Storm, Victory Day, jet aircraft, bomber, flight, stealth, Lockheed, Boeing, helicopter, Washington DC, Washington Monument, Pentagon, Mall, Lincoln Memorial, grassy knoll, White House, Fed, dome, Senate, Arlington Memorial Bridge, Capitol, Treasury Building, Jefferson Memorial, World War II Memorial, reflecting pool
23 July 2009
Let us assure you
Traces of India depicts the social, political, and anthropological role of images, showing how they laid the historical foundations—real and imagined—on which an ordered empire may have been constructed, rather than an assemblage of colonial trading relationships. Organized around six themes, the exhibition explores some of the greatest architectural sites of the Indian(...)
Main galleries
15 May 2003 to 14 September 2003
Traces of India: Photography, Architecture, and the Politics of Representation
Actions:
Description:
Traces of India depicts the social, political, and anthropological role of images, showing how they laid the historical foundations—real and imagined—on which an ordered empire may have been constructed, rather than an assemblage of colonial trading relationships. Organized around six themes, the exhibition explores some of the greatest architectural sites of the Indian(...)
Main galleries
The exhibition examines the important role the Pantheon played in French artistic and political life from its foundation in 1744 well into the twentieth century. Coinciding with the international celebrations of the bicentennial of the French Revolution, the exhibition focuses on one of the central architectural episodes of the Revolution—the transformation of Saint(...)
Main galleries
19 September 1989 to 19 November 1989
Le Panthéon: Symbol of Revolution
Actions:
Description:
The exhibition examines the important role the Pantheon played in French artistic and political life from its foundation in 1744 well into the twentieth century. Coinciding with the international celebrations of the bicentennial of the French Revolution, the exhibition focuses on one of the central architectural episodes of the Revolution—the transformation of Saint(...)
Main galleries
Architecture as Evidence
Architecture as Evidence presents a set of materials gathered during a forensic analysis of the architecture of Auschwitz. It assembles plaster casts of blueprints, letters, contractor bills, and photographs, as well as two reconstructed monuments (a gas column and a gas-tight hatch), which together provide tangible evidence that Auschwitz was designed by its architects(...)
Octagonal gallery
16 June 2016 to 11 September 2016
Architecture as Evidence
Actions:
Description:
Architecture as Evidence presents a set of materials gathered during a forensic analysis of the architecture of Auschwitz. It assembles plaster casts of blueprints, letters, contractor bills, and photographs, as well as two reconstructed monuments (a gas column and a gas-tight hatch), which together provide tangible evidence that Auschwitz was designed by its architects(...)
Octagonal gallery









