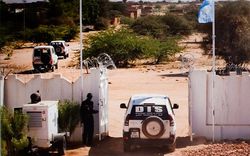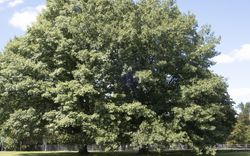The armies of World War Two represented only the tips of colliding icebergs, the belligerent nations which had mobilized and transformed themselves for a global “war of production” of unprecedented scale. Architecture in Uniform: Designing and Building for the Second World War documents the extensive contribution of architecture to the war between the bombings of Guernica(...)
Main galleries
13 April 2011 to 18 September 2011
Architecture in Uniform: Designing and Building for the Second World War
Actions:
Description:
The armies of World War Two represented only the tips of colliding icebergs, the belligerent nations which had mobilized and transformed themselves for a global “war of production” of unprecedented scale. Architecture in Uniform: Designing and Building for the Second World War documents the extensive contribution of architecture to the war between the bombings of Guernica(...)
Main galleries
During the Second World War, exhibitions and publications played a critical role in the war effort. They were organized internationally as moments of reflection and propaganda, productions of a disciplinary approach to architecture and urban design. This display springs from Jean-Louis Cohen’s research for Architecture in Uniform: Designing and Building for the Second(...)
Hall cases
13 April 2011 to 18 September 2011
A Paper War: Pictures and words, 1939-1945
Actions:
Description:
During the Second World War, exhibitions and publications played a critical role in the war effort. They were organized internationally as moments of reflection and propaganda, productions of a disciplinary approach to architecture and urban design. This display springs from Jean-Louis Cohen’s research for Architecture in Uniform: Designing and Building for the Second(...)
Hall cases
articles
The Good Cause
Journeys and translation
Archis, Architecture en uniforme, Architecture in Uniform, Cold War, Guerre froide, La bonne cause, NAi, paix, peace, reconstruction, Seconde Guerre mondiale, Second World War, The Good Cause
28 March 2011
Journeys and translation
archives
Level of archival description:
Fonds
Jean Ouellet fonds
AP129
Synopsis:
Le fonds Jean Ouellet contient des esquisses, des dessins de présentation et d'exécution, des photographies de maquettes, d'édifices construits ou en construction, des portraits et des panneaux de présentation, ainsi que des rapports, des études de faisabilité, des programmes et de la correspondance se rapportant à 14 projets d'architecture et d'urbanisme, réalisés ou proposés principalement à Montréal, mais aussi à Québec. Le fonds comprend 693 documents photographiques (approx.), 3 mètres linéaires de documents textuels (approx. 217 pièces), 91 dessins, 59 reprographies, 33 documents graphiques et 7 publications. Les documents ont été principalement créés entre les années 1960 à 2000 avec une forte proportion provenant des années 70.
1944-2002
Jean Ouellet fonds
Actions:
AP129
Synopsis:
Le fonds Jean Ouellet contient des esquisses, des dessins de présentation et d'exécution, des photographies de maquettes, d'édifices construits ou en construction, des portraits et des panneaux de présentation, ainsi que des rapports, des études de faisabilité, des programmes et de la correspondance se rapportant à 14 projets d'architecture et d'urbanisme, réalisés ou proposés principalement à Montréal, mais aussi à Québec. Le fonds comprend 693 documents photographiques (approx.), 3 mètres linéaires de documents textuels (approx. 217 pièces), 91 dessins, 59 reprographies, 33 documents graphiques et 7 publications. Les documents ont été principalement créés entre les années 1960 à 2000 avec une forte proportion provenant des années 70.
archives
Level of archival description:
Fonds
1944-2002
articles
Alina
Aglaia Konrad, Alina Scholtz, Barbara Brukalska, Halina Skibniewska, Helena Syrkus, Zofia Hansen, Jelena Pančevac, Pancevac, Warsaw, landscape, housing estate, NORM, CCA Singles, Zaven Titizian
4 November 2024
articles
What the future looked like
archives
Level of archival description:
Fonds
Robert Duchesnay fonds
AP115
Synopsis:
Le Fonds Robert Duchesnay consiste en une série de photographies montrant les divers structure (principalement des dômes géodésiques) conçus ou influencée par R. Buckminster Fuller. Les photographies, prises par l'artiste et photographe montréalais Robert Duchesnay, ont été créées entre 1985 et 1992.
1985-1992
Robert Duchesnay fonds
Actions:
AP115
Synopsis:
Le Fonds Robert Duchesnay consiste en une série de photographies montrant les divers structure (principalement des dômes géodésiques) conçus ou influencée par R. Buckminster Fuller. Les photographies, prises par l'artiste et photographe montréalais Robert Duchesnay, ont été créées entre 1985 et 1992.
archives
Level of archival description:
Fonds
1985-1992
archives
Level of archival description:
Fonds
Hazen Sise fonds
AP112
Synopsis:
The Hazen Sise fonds contains negatives, drawings, and other documents dating from 1933 to 1959. The negatives, taken in the early 1930s, mostly depict participants of the conferences CIAM IV and CIRPAC, including Le Corbusier, László Moholy-Nagy, Alvar Aalto and Fernand Léger. The drawings document the design of Beaver Lake Pavilion, built for the City of Montréal between 1955 and 1959 as part of the redevelopment of Mount Royal Park. Le fonds Hazen Sise est composé de négatifs, dessins, et autres documents datés entre 1933 et 1959. Les négatifs, pris au début des années 30s, présentent des participants des congres IVe CIAM et CIRPAC, incluant Le Corbusier, László Moholy-Nagy, Alvar Aalto et Fernand Léger. Les dessins documentent la conception du pavillon du Lac aux Castors, construit pour la Ville de Montréal entre 1955 et 1959 dans le cadre du réaménagement du Parc du Mont-Royal.
1933-1959
Hazen Sise fonds
Actions:
AP112
Synopsis:
The Hazen Sise fonds contains negatives, drawings, and other documents dating from 1933 to 1959. The negatives, taken in the early 1930s, mostly depict participants of the conferences CIAM IV and CIRPAC, including Le Corbusier, László Moholy-Nagy, Alvar Aalto and Fernand Léger. The drawings document the design of Beaver Lake Pavilion, built for the City of Montréal between 1955 and 1959 as part of the redevelopment of Mount Royal Park. Le fonds Hazen Sise est composé de négatifs, dessins, et autres documents datés entre 1933 et 1959. Les négatifs, pris au début des années 30s, présentent des participants des congres IVe CIAM et CIRPAC, incluant Le Corbusier, László Moholy-Nagy, Alvar Aalto et Fernand Léger. Les dessins documentent la conception du pavillon du Lac aux Castors, construit pour la Ville de Montréal entre 1955 et 1959 dans le cadre du réaménagement du Parc du Mont-Royal.
archives
Level of archival description:
Fonds
1933-1959
articles
Controlling Comfort
The rest of your senses
20th century, advertisement, air conditioning, American Iron and Steel Institute, Amérique du Nord, Architectural Forum, Architectural Review, Chrysler, climatisation, Committee on Steel Pipe Research, États-Unis, House Beautiful, Manfredo di Robilant, National Electric Products, North America, Progressive Architecture, publication, publicité, Seconde Guerre mondiale, Second World War, technologie, technology, United States, XXe siècle
1 October 2012
The rest of your senses
Front to Rear: Architecture and Planning during World War II, held at the Institute of Fine Arts, New York University, brings together research investigating a wide range of architectural activities, taking place in diverse geographical locations, and occurring between the bombings of Guernica in 1937 and Hiroshima in 1945. World War II was a key moment in the process of(...)
Institute of Fine Arts, New York University
7 March 2009 to 8 March 2009
Front to Rear: Architecture and Planning during World War II
Actions:
Description:
Front to Rear: Architecture and Planning during World War II, held at the Institute of Fine Arts, New York University, brings together research investigating a wide range of architectural activities, taking place in diverse geographical locations, and occurring between the bombings of Guernica in 1937 and Hiroshima in 1945. World War II was a key moment in the process of(...)
Institute of Fine Arts, New York University






