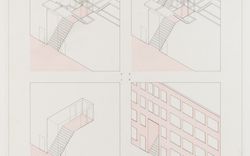articles
Journeys and translation
articles
Journeys and translation
Project
AP143.S4.D75
Description:
File documents the unexecuted project for a residential building, The Hague, Netherlands. Material in this file was produced between 1983 and 1993 (predominant 1989-1993). File contains design development drawings, presentation drawings, reference drawings, models, and textual records. Textual records include schedule, cost, meeting minutes, correspondence, sketches, historical maps, contracts, budget, program, and 25 photographs.
1983-1993; predominant 1989-1993
Residential Building, The Hague
Actions:
AP143.S4.D75
Description:
File documents the unexecuted project for a residential building, The Hague, Netherlands. Material in this file was produced between 1983 and 1993 (predominant 1989-1993). File contains design development drawings, presentation drawings, reference drawings, models, and textual records. Textual records include schedule, cost, meeting minutes, correspondence, sketches, historical maps, contracts, budget, program, and 25 photographs.
File 75
1983-1993; predominant 1989-1993
Project
Hague Hole
AP144.S2.D25
Description:
File documents an unexecuted proposal for a truck transportable week-end house for a beach site in North Wales. Accordion-shaped extendible boxes with cross bracing are designed to be pulled out by car from a fixed central core onto structural rail sections levelled on jacks. The fixed central core consists of living, dining, kitchen and bathroom facilities. Some material in this file was published in 'Architectural Design', vol. 40, (October 1970), 511. File also contains measured drawings for unknown residence. Material in this file was produced in1960. File contains conceptual drawings, measured drawings, photographic materials, and textual records.
[1960]
Hague Hole
Actions:
AP144.S2.D25
Description:
File documents an unexecuted proposal for a truck transportable week-end house for a beach site in North Wales. Accordion-shaped extendible boxes with cross bracing are designed to be pulled out by car from a fixed central core onto structural rail sections levelled on jacks. The fixed central core consists of living, dining, kitchen and bathroom facilities. Some material in this file was published in 'Architectural Design', vol. 40, (October 1970), 511. File also contains measured drawings for unknown residence. Material in this file was produced in1960. File contains conceptual drawings, measured drawings, photographic materials, and textual records.
File 25
[1960]
photographs
AP178.S1.1984.PR02.019
Description:
Original file title: Groeten uit de Schilderswijk.
circa 1900
Postcards of Schilderswijk, The Hague
Actions:
AP178.S1.1984.PR02.019
Description:
Original file title: Groeten uit de Schilderswijk.
photographs
circa 1900
Wohnhaus Schlesisches Tor—also known as Bonjour Tristesse—in Berlin and Punt en Komma in The Hague are Álvaro Siza’s first built works outside his native Portugal. The two projects resemble one another in size, scale, program, and ambition: both were built in the 1980s, both are results of a distinct attitude towards the city, and both were social housing projects(...)
Octagonal gallery Keyword(s):
Álvaro Siza, Punt en Komma, The Hague, Bonjour Tristesse, Berlin
24 September 2015 to 22 May 2016
Corner, Block, Neighbourhood, Cities. Álvaro Siza in Berlin and The Hague
Actions:
Description:
Wohnhaus Schlesisches Tor—also known as Bonjour Tristesse—in Berlin and Punt en Komma in The Hague are Álvaro Siza’s first built works outside his native Portugal. The two projects resemble one another in size, scale, program, and ambition: both were built in the 1980s, both are results of a distinct attitude towards the city, and both were social housing projects(...)
Octagonal gallery Keyword(s):
Álvaro Siza, Punt en Komma, The Hague, Bonjour Tristesse, Berlin
PH1980:1015:413
architecture
between 1926 and 1929
architecture
PH1980:1015:412
architecture
between 1926 and 1929
architecture
drawings
AP178.S1.1989.PR03.001
Description:
Original file title: Haia - plano de Doedijnstraat. The reprographic copy in this file features sketches.
circa 1990
Sketches, Plano de Doedijnstraat, The Hague
Actions:
AP178.S1.1989.PR03.001
Description:
Original file title: Haia - plano de Doedijnstraat. The reprographic copy in this file features sketches.
drawings
circa 1990
ARCH274285
circa 1985





