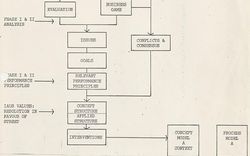articles
The Context Complex
With and Within
25 August 2020
With and Within
articles
Ideas of living
events
Shaughnessy House
16 July 2009
events
16 July 2009
Shaughnessy House
articles
For Those Who Will Come
migration, Lev Bratishenko, Shumi Bose, Christoph Wagner, Wenke Schladitz, Antigone Kotanidis, Yasaman Esmaili, Studio Chahar, Alice Covatta
17 April 2023
For Those Who Will Come
Lev Bratishenko hosts a discussion on the role of the architect in the context of migration, with responses by Shumi Bose
Actions:
drawings
AP046.S1.1983.PR01.442
Description:
This file includes a context map issued by the Ville de Montréal.
1983-1989
Context maps, Canadian Centre for Architecture, Montréal, Québec
Actions:
AP046.S1.1983.PR01.442
Description:
This file includes a context map issued by the Ville de Montréal.
drawings
1983-1989
drawings
AP046.S1.1983.PR01.476
Description:
This file contains a context map showing the CCA roof details, plantings and Garden.
1983-1989
Context map, Canadian Centre for Architecture, Montréal, Québec
Actions:
AP046.S1.1983.PR01.476
Description:
This file contains a context map showing the CCA roof details, plantings and Garden.
drawings
1983-1989
drawings
AP046.S1.1983.PR01.498
Description:
This file contains a hand coloured presentation panel context map showing the location of the CCA.
1983-1989
Context map, Canadian Centre for Architecture, Montréal, Québec
Actions:
AP046.S1.1983.PR01.498
Description:
This file contains a hand coloured presentation panel context map showing the location of the CCA.
drawings
1983-1989
drawings
Quantity:
4 File
ARCH257746
Description:
National Capital Commission - Ottawa Context Drawing, North Elevation of site, site plan (services), site plan (contours and boreholes)
1976
National Capital Commission - Ottawa Context Drawing
Actions:
ARCH257746
Description:
National Capital Commission - Ottawa Context Drawing, North Elevation of site, site plan (services), site plan (contours and boreholes)
drawings
Quantity:
4 File
1976
ARCH401247
1970-1973
drawings
ARCH261377
Description:
urban context plans, office layout alterations, perspective, details, elevations, structural design drawings, schematic design drawings
1983
Urban context plans, office layout alterations, perspective
Actions:
ARCH261377
Description:
urban context plans, office layout alterations, perspective, details, elevations, structural design drawings, schematic design drawings
drawings
1983



