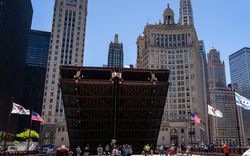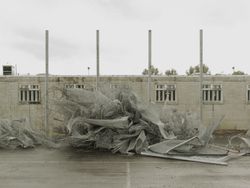articles
Architectures of Dissent
Keep Safe
19 August 2024
Architectures of Dissent
Jola Idowu looks to Chicago and the infrastructure of protest
Actions:
Keep Safe
The H-Block buildings of Maze Prison were a potent symbol of the often violent political struggles in Northern Ireland known today as the Troubles. The prison, opened in 1971 by the British government, was designed to keep apart warring loyalist and republican paramilitaries, the latter demanding to be treated as prisoners of war rather than criminals. As part of this(...)
Octagonal gallery
5 September 2013 to 12 January 2014
H-BLOCK: Prison Housing – Donovan Wylie
Actions:
Description:
The H-Block buildings of Maze Prison were a potent symbol of the often violent political struggles in Northern Ireland known today as the Troubles. The prison, opened in 1971 by the British government, was designed to keep apart warring loyalist and republican paramilitaries, the latter demanding to be treated as prisoners of war rather than criminals. As part of this(...)
Octagonal gallery
The American Lawn: Surface of Everyday Life reveals the lawn as a domestic symbol, civic showplace, economic force, and national icon. Bungalows in tract developments, suburban corporate headquarters, and the White House are all alike in that they sit behind a lawn: a carefully contrived patch of “nature” that lies open to the sky and to a multitude of uses and(...)
Main galleries, octagonal gallery, and hall cases
16 June 1998 to 8 November 1998
The American Lawn: Surface of Everyday Life
Actions:
Description:
The American Lawn: Surface of Everyday Life reveals the lawn as a domestic symbol, civic showplace, economic force, and national icon. Bungalows in tract developments, suburban corporate headquarters, and the White House are all alike in that they sit behind a lawn: a carefully contrived patch of “nature” that lies open to the sky and to a multitude of uses and(...)
Main galleries, octagonal gallery, and hall cases
CONTRABIENAL
PH2006:0279
Description:
Paperbound book of statements in Spanish, Portuguese, and English put together by New York artists as a "counter-bienal," as a protest against the San Paulo bienal in 1971.
1971
CONTRABIENAL
Actions:
PH2006:0279
Description:
Paperbound book of statements in Spanish, Portuguese, and English put together by New York artists as a "counter-bienal," as a protest against the San Paulo bienal in 1971.
1971
textual records
ARCH276124
Description:
20 files - Group contains office records from Arthur Erickson Architectural Corporation and Aitken & Wregelsworth Associates, where Arthur Erickon worked as design consultant. Includes: Bob Williams; Ex Staff; Bankruptcy Letters; Museum of Anthropology, Vancouver Art Gallery, correspondence (business, reference and some persona)l; Project Proposals (old AEAC); files on current, potential and future projects; Environment - a file related to the Clayoquot Sound protests in 1993.
1990-2000
Correspondence and proposals from Erickson's office
Actions:
ARCH276124
Description:
20 files - Group contains office records from Arthur Erickson Architectural Corporation and Aitken & Wregelsworth Associates, where Arthur Erickon worked as design consultant. Includes: Bob Williams; Ex Staff; Bankruptcy Letters; Museum of Anthropology, Vancouver Art Gallery, correspondence (business, reference and some persona)l; Project Proposals (old AEAC); files on current, potential and future projects; Environment - a file related to the Clayoquot Sound protests in 1993.
textual records
1990-2000
Project
AP207.S1.1967.PR02
Description:
This project series documents The Pig "Carosello Italiano", a film made in the winter of 1967-1968 by Gianni Pettena with archivale footage and shots by Pettena himself. The film is "a comment on the violence of power and consumerism". [1] It consists of a montage of violent scenes, like the Vietnam war, protest demonstrations, the assassination of President John F. Kennedy, intersected with images of "mass society's rituals: traffic, shopping and parades in costume"[2]. The project series contains a video recording on VHS of the film, project descriptions in English and in Italian, and a digital version of the film. Source: [1] [2] Marco Scotini, editor. Non-conscious architecture: Gianni Pettena, Sternberg Press, 2018, 235 pages. p. 100.
circa 1967-2015
The Pig “Carosello Italiano” (1967)
Actions:
AP207.S1.1967.PR02
Description:
This project series documents The Pig "Carosello Italiano", a film made in the winter of 1967-1968 by Gianni Pettena with archivale footage and shots by Pettena himself. The film is "a comment on the violence of power and consumerism". [1] It consists of a montage of violent scenes, like the Vietnam war, protest demonstrations, the assassination of President John F. Kennedy, intersected with images of "mass society's rituals: traffic, shopping and parades in costume"[2]. The project series contains a video recording on VHS of the film, project descriptions in English and in Italian, and a digital version of the film. Source: [1] [2] Marco Scotini, editor. Non-conscious architecture: Gianni Pettena, Sternberg Press, 2018, 235 pages. p. 100.
Project
circa 1967-2015
Series
CD034.S2
Description:
This series contains reproductions of photographs that were taken by Alexandre Alves Costa from 1974 to 1976. The photographs document the Portuguese Revolution and the beginning of the SAAL process. The material gives a sample of events that occurred at the time, such as protests and assemblies, and shows political graffiti and the living and housing conditions of families of Portuguese workers. The SAAL Process exhibition at the CCA displayed these reproductions as a timeline in one of the galleries. The arrangement of this series reflects the arrangement of the timeline. For the exhibition, photographs taken in 1974 to 1976 were selected to illustrate the events, actions and decisions that lead to the SAAL process from the beginning of the Portuguese Revolution to SAAL. Note that the reproductions of photographs documenting SAAL projects used in the exhibition are arranged under their respective project series.
1974-1976
Photographs featured in the timeline, The SAAL Process exhibition
Actions:
CD034.S2
Description:
This series contains reproductions of photographs that were taken by Alexandre Alves Costa from 1974 to 1976. The photographs document the Portuguese Revolution and the beginning of the SAAL process. The material gives a sample of events that occurred at the time, such as protests and assemblies, and shows political graffiti and the living and housing conditions of families of Portuguese workers. The SAAL Process exhibition at the CCA displayed these reproductions as a timeline in one of the galleries. The arrangement of this series reflects the arrangement of the timeline. For the exhibition, photographs taken in 1974 to 1976 were selected to illustrate the events, actions and decisions that lead to the SAAL process from the beginning of the Portuguese Revolution to SAAL. Note that the reproductions of photographs documenting SAAL projects used in the exhibition are arranged under their respective project series.
Series
1974-1976
archives
Level of archival description:
Fonds
Peter Caspari fonds
AP123
Synopsis:
The Peter Caspari fonds documents the education, personal and military activities of architect Peter Caspari from student work in Berlin to his immigration to England, and participation in WWII. The majority of the documents in the fonds consist of drawings relating to student building design projects, and textual records relating to architecture course notes, training for the Pioneer Corps, and professional registration as an architect.
1928-1941
Peter Caspari fonds
Actions:
AP123
Synopsis:
The Peter Caspari fonds documents the education, personal and military activities of architect Peter Caspari from student work in Berlin to his immigration to England, and participation in WWII. The majority of the documents in the fonds consist of drawings relating to student building design projects, and textual records relating to architecture course notes, training for the Pioneer Corps, and professional registration as an architect.
archives
Level of archival description:
Fonds
1928-1941
Project
AP075.S1.1961.PR01
Description:
This project series documents Cornelia Hahn Oberlander's landscape project for the Skeena Terrace Low Rent Housing Project, a housing development located on the eastern edge of Vancouver. Oberlander worked on this project between 1961 and 1965. The architectural firm in charge of the project was Underwood, McKinley, Cameron, Wilson & Smith Architects. The project was comprised of an eight-storey apartment tower and twenty-seven three-storey maisonettes. Oberlander was in charge of the landscape design for the twelve-acre site. The project initially included the construction of a roadway cutting the site in two, but was never built due to protests from the community. Oberlander's landscape plan included a design for an outdoor terrace and garden areas for the maisonnettes, a community garden and numerous recreational and social spaces. She also designed play scultpures for small children. The project series contains design development drawings, including landscape plans and planting plans, working drawings, including a site plan and planting plans, a specifications addendum, an invitation to the official inauguration of the project, and photographs, which are mostly of the construction site. Source: Herrington, Susan. Cornelia Hahn Oberlander: Making the Modern Landscape, University of Virginia Press, 2014, 304 pages.
1961-1965
Skeena Terrace Low Rent Housing, Vancouver, British Columbia (1961-1965)
Actions:
AP075.S1.1961.PR01
Description:
This project series documents Cornelia Hahn Oberlander's landscape project for the Skeena Terrace Low Rent Housing Project, a housing development located on the eastern edge of Vancouver. Oberlander worked on this project between 1961 and 1965. The architectural firm in charge of the project was Underwood, McKinley, Cameron, Wilson & Smith Architects. The project was comprised of an eight-storey apartment tower and twenty-seven three-storey maisonettes. Oberlander was in charge of the landscape design for the twelve-acre site. The project initially included the construction of a roadway cutting the site in two, but was never built due to protests from the community. Oberlander's landscape plan included a design for an outdoor terrace and garden areas for the maisonnettes, a community garden and numerous recreational and social spaces. She also designed play scultpures for small children. The project series contains design development drawings, including landscape plans and planting plans, working drawings, including a site plan and planting plans, a specifications addendum, an invitation to the official inauguration of the project, and photographs, which are mostly of the construction site. Source: Herrington, Susan. Cornelia Hahn Oberlander: Making the Modern Landscape, University of Virginia Press, 2014, 304 pages.
Project
1961-1965
textual records
ARCH153875
Description:
Two letters to PDE from John Hejduk, 1) 9 March 1978 - Request for recommendation of Raimund Abraham 2) 5 September 1973 - Letter of protest to Architecture Plus concerning the MoMA LRHD exhibition Two letters of complaint from PDE To Architectural Design, 18 January 1973, To the New York Times, 4 March 1974, with handwritten draft Letter from MoMA inviting PDE to exhibit his works Planning program for a hotel to be built in Jerusalem, 10 January 1974 Invitation to Stanley Tigerman's exhibition at PS1, February 1979 Folder : Press releases - Photocopies and newspaper clippings reviewing the MoMA LRHD exhibition Four letters to PDE, 1977- 1978 Letter from PDE to Bill N. Lacy from National Endowment for the Arts describing IAUS educational goals, 28 June 1972 Draft of the Application to the Alfred P. Sloan Foundation describing the Program in Generative Design
1972-1979
Two letters to PDE from John Hejduk
Actions:
ARCH153875
Description:
Two letters to PDE from John Hejduk, 1) 9 March 1978 - Request for recommendation of Raimund Abraham 2) 5 September 1973 - Letter of protest to Architecture Plus concerning the MoMA LRHD exhibition Two letters of complaint from PDE To Architectural Design, 18 January 1973, To the New York Times, 4 March 1974, with handwritten draft Letter from MoMA inviting PDE to exhibit his works Planning program for a hotel to be built in Jerusalem, 10 January 1974 Invitation to Stanley Tigerman's exhibition at PS1, February 1979 Folder : Press releases - Photocopies and newspaper clippings reviewing the MoMA LRHD exhibition Four letters to PDE, 1977- 1978 Letter from PDE to Bill N. Lacy from National Endowment for the Arts describing IAUS educational goals, 28 June 1972 Draft of the Application to the Alfred P. Sloan Foundation describing the Program in Generative Design
textual records
1972-1979


