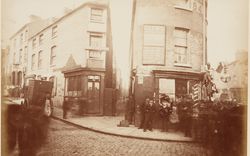articles
Take care
PH1981:0568:035
PH1981:0568:014
PH1981:0568:029
PH1981:0568:015
PH1981:0568:032
PH1981:0568:033
PH1981:0568:013
PH1981:0568:017
PH1981:0568:027
Our land acknowledgement project: “Living Lands ”
Visit our online bookstore
Make a gift
Sign up to our newsletter
Follow us on Facebook, X, Instagram, and YouTube
Read our Privacy Policy and Terms and Conditions
You can search for everything here—our exhibitions, events, collection, articles, and bookstore. If you have any questions, please email us at publications@cca.qc.ca.
Sign up to get news from us
Thank you for signing up. You'll begin to receive emails from us shortly.
We’re not able to update your preferences at the moment. Please try again later.
You’ve already subscribed with this email address. If you’d like to subscribe with another, please try again.
This email was permanently deleted from our database. If you’d like to resubscribe with this email, please contact us
Please complete the form below to buy:
[Title of the book, authors]
ISBN: [ISBN of the book]
Price [Price of book]
Thank you for placing an order. We will contact you shortly.
We’re not able to process your request at the moment. Please try again later.
Your folder is empty.









