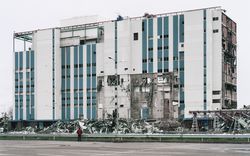articles
7 July 2017
The Architecture of Photography in an Age of Obsolescence
Text and photographs by Robert Burley
Actions:
Robert Burley, CCA Mellon Senior Fellow and Assistant Professor at Ryerson University, speaks on “The Architecture of Photography in an Age of Obsolescence.” The CCA Mellon Foundation Senior Fellowship Program was established in 2001 to encourage advanced research in architectural history and thought. With the generous support of The Andrew W. Mellon Foundation,(...)
Paul Desmarais Theatre
16 September 2010, 6pm
Robert Burley: The Architecture of Photography in an Age of Obsolescence
Actions:
Description:
Robert Burley, CCA Mellon Senior Fellow and Assistant Professor at Ryerson University, speaks on “The Architecture of Photography in an Age of Obsolescence.” The CCA Mellon Foundation Senior Fellowship Program was established in 2001 to encourage advanced research in architectural history and thought. With the generous support of The Andrew W. Mellon Foundation,(...)
Paul Desmarais Theatre
drawings
DR1995:0188:880
between 1970 and 1995?
drawings
between 1970 and 1995?
Series
Housings
AP185.S1
Description:
This project, 1998-2000, documents the conception and design of Housings, mass-customized prefabricated residences, by the architecture firm KOL/MAC. KOL/MAC began by digitally blending a typical 3 bedroom, 2.5 bathroom colonial house with a range of other objects or use cases. The result was six related houses that explored the relationship between customization and mass prefabrication. Housings relates to KOL/MAC’s exploration of what they call chimerical projects, where form and function are combined to create uniquely hybridized structures. The project records are largely in CAD formats, including Alias Wire, Maya, and IGES files; there are a number of raster image formats, including TIF, Alias pix, Mac Pict images, and JPEG. The materials include renderings, wireframe drawings, and still images of the various Housings structures. There is also a body of material from and related to the concrete manufacturer, YTONG, as well as a small amount of video material, which is only partially accessible due to format obsolescence. Source: “Kolatan / MacDonald Studio.” Archilab. Published in 2000. Accessed 21 November 2017. http://www.archilab.org/public/2000/catalog/kolata/kolataen.htm.
1998-2000
Housings
Actions:
AP185.S1
Description:
This project, 1998-2000, documents the conception and design of Housings, mass-customized prefabricated residences, by the architecture firm KOL/MAC. KOL/MAC began by digitally blending a typical 3 bedroom, 2.5 bathroom colonial house with a range of other objects or use cases. The result was six related houses that explored the relationship between customization and mass prefabrication. Housings relates to KOL/MAC’s exploration of what they call chimerical projects, where form and function are combined to create uniquely hybridized structures. The project records are largely in CAD formats, including Alias Wire, Maya, and IGES files; there are a number of raster image formats, including TIF, Alias pix, Mac Pict images, and JPEG. The materials include renderings, wireframe drawings, and still images of the various Housings structures. There is also a body of material from and related to the concrete manufacturer, YTONG, as well as a small amount of video material, which is only partially accessible due to format obsolescence. Source: “Kolatan / MacDonald Studio.” Archilab. Published in 2000. Accessed 21 November 2017. http://www.archilab.org/public/2000/catalog/kolata/kolataen.htm.
Series
1998-2000
Environmental Histories
To kick off “Architecture and/for the Environment” —the CCA’s third Multidisciplinary Research Project funded by the Andrew W. Mellon Foundation—Daniel Abramson and Imre Szeman will present two key concepts that reconceive the environment in the history of architecture. Daniel Abramson, an architectural historian, will discuss how the idea of architectural “obsolescence”(...)
Paul Desmarais Theatre
15 December 2016, 6pm
Environmental Histories
Actions:
Description:
To kick off “Architecture and/for the Environment” —the CCA’s third Multidisciplinary Research Project funded by the Andrew W. Mellon Foundation—Daniel Abramson and Imre Szeman will present two key concepts that reconceive the environment in the history of architecture. Daniel Abramson, an architectural historian, will discuss how the idea of architectural “obsolescence”(...)
Paul Desmarais Theatre
books
Description:
192 pages : illustrations ; 24 cm
Chicago ; London : The University of Chicago Press, [2016]
Obsolescence : an architectural history / Daniel M. Abramson.
Actions:
Holdings:
Description:
192 pages : illustrations ; 24 cm
books
Chicago ; London : The University of Chicago Press, [2016]
books
Description:
x, 238 pages : illustructions ; 22 cm
Houndmills, Basingstoke, England ; New York, NY : Palgrave Macmillan, [2015]
Cultures of obsolescence : history, materiality, and the digital age / edited by Babette B. Tischleder and Sarah Wasserman.
Actions:
Holdings:
Description:
x, 238 pages : illustructions ; 22 cm
books
Houndmills, Basingstoke, England ; New York, NY : Palgrave Macmillan, [2015]
books
Description:
volumes ; 30 cm
London : Joint Unit for Planning Research, 1970.
Obsolescence in the built environment : interim reports / Peter Cowan, director.
Actions:
Holdings:
Description:
volumes ; 30 cm
books
London : Joint Unit for Planning Research, 1970.
books
Description:
344 pages ; 23 cm.
Paris : Éditions Inculte, [2022]
Obsolescence des ruines : essai philosophique sur les gravats / Bruce Bégout.
Actions:
Holdings:
Description:
344 pages ; 23 cm.
books
Paris : Éditions Inculte, [2022]
audio
Description:
1 computer optical disc (CD-R) (approximately 85 min.) : digital, MP3 file ; 12 cm master
[2010]
The architecture of photography in an age of obsolescence.
Actions:
Holdings:
Description:
1 computer optical disc (CD-R) (approximately 85 min.) : digital, MP3 file ; 12 cm master
audio
[2010]


