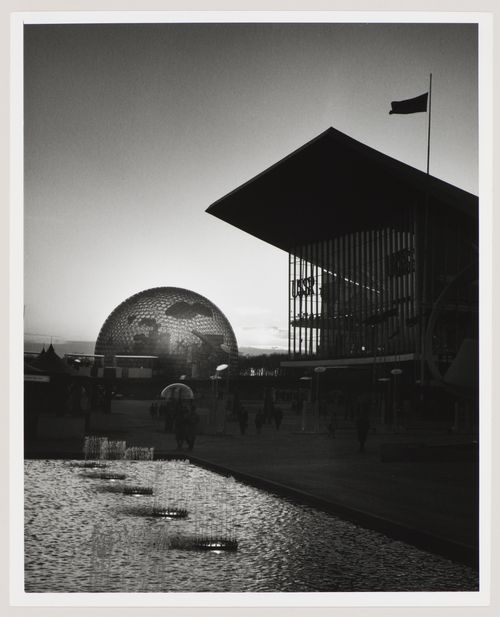PH1981:1286:034
architecture, engineering
1912-1914
architecture, engineering
Project
Royal York Hotel
AP013.S1.D120
Description:
File documents an executed project for a railway hotel in Toronto, Ontario. Material in this file was produced between 1927 and 1929. File contains index cards, survey drawings, excavation drawings, preliminary drawings, preliminary and design development drawings, working drawings, schedules, detail drawings, consultant drawings, mechanical drawings, electrical drawings, a photograph, a reprographic copy, negatives, and textual documents.
1927-1929
Royal York Hotel
Actions:
AP013.S1.D120
Description:
File documents an executed project for a railway hotel in Toronto, Ontario. Material in this file was produced between 1927 and 1929. File contains index cards, survey drawings, excavation drawings, preliminary drawings, preliminary and design development drawings, working drawings, schedules, detail drawings, consultant drawings, mechanical drawings, electrical drawings, a photograph, a reprographic copy, negatives, and textual documents.
Project
1927-1929
ARCH255738
ca. 1967
Project
AP013.S1.D598
Description:
File documents an unexecuted project for railway hotel alterations in Toronto, Ontario. Material in this file was produced in 1961. James Keith & Associates acted as Associated Mechanical Engineering Firm on this project. File contains an index card, and a detail drawing.
[1961]
Alterations to Royal York Hotel
Actions:
AP013.S1.D598
Description:
File documents an unexecuted project for railway hotel alterations in Toronto, Ontario. Material in this file was produced in 1961. James Keith & Associates acted as Associated Mechanical Engineering Firm on this project. File contains an index card, and a detail drawing.
Project
[1961]
Project
AP013.S1.D540
Description:
File documents an executed project for railway hotel additions in Toronto, Ontario. Material in this file was produced in 1958. James Keith & Associates acted as Associated Mechanical Engineering Firm on this project. File contains an index card, preliminary drawings, detail drawings, and textual documents.
1958
Royal York Hotel, Kitchen Additions
Actions:
AP013.S1.D540
Description:
File documents an executed project for railway hotel additions in Toronto, Ontario. Material in this file was produced in 1958. James Keith & Associates acted as Associated Mechanical Engineering Firm on this project. File contains an index card, preliminary drawings, detail drawings, and textual documents.
Project
1958
Project
AP013.S1.D95
Description:
File documents an executed project for a railroad station in Trois-Rivières, Québec. Material in this file was produced in 1924. File contains survey drawings, preliminary and design development drawings, working drawings, detail drawings, mechanical drawings, and textual documents.
1924
Three Rivers Railroad Station
Actions:
AP013.S1.D95
Description:
File documents an executed project for a railroad station in Trois-Rivières, Québec. Material in this file was produced in 1924. File contains survey drawings, preliminary and design development drawings, working drawings, detail drawings, mechanical drawings, and textual documents.
Project
1924
drawings
ARCH50423
Description:
Proposed plan of main mezzanine, health centre and confederation suite. Railway hotel alterations for the Confederation Suite. Unexecuted.
1961
Plan and detail for alterations for the Confederation suite of the Royal York Hotel, 100 Front Street West, Toronto, Ontario
Actions:
ARCH50423
Description:
Proposed plan of main mezzanine, health centre and confederation suite. Railway hotel alterations for the Confederation Suite. Unexecuted.
drawings
1961
Project
Royal York Hotel Addition
AP013.S1.D485
Description:
File documents an executed project for a railway hotel addition in Toronto, Ontario. Material in this file was produced between 1956 and 1959, and between 1961 and 1962. James Keith & Associates acted as Associated Mechanical Engineering Firm on this project. File contains index cards, survey drawings, preliminary drawings, preliminary and design development drawings, miscellaneous drawings, working drawings, working and detail drawings, detail drawings, revision drawings, structural drawings, mechanical drawings, electrical drawings, photographs, textual documents, and diazotypes.
1956-1959, 1961-1962
Royal York Hotel Addition
Actions:
AP013.S1.D485
Description:
File documents an executed project for a railway hotel addition in Toronto, Ontario. Material in this file was produced between 1956 and 1959, and between 1961 and 1962. James Keith & Associates acted as Associated Mechanical Engineering Firm on this project. File contains index cards, survey drawings, preliminary drawings, preliminary and design development drawings, miscellaneous drawings, working drawings, working and detail drawings, detail drawings, revision drawings, structural drawings, mechanical drawings, electrical drawings, photographs, textual documents, and diazotypes.
Project
1956-1959, 1961-1962
Project
AP013.S1.D585
Description:
File documents an executed project for a hotel laundry in Toronto, Ontario. Material in this file was produced in 1959, and in 1961. James Keith & Associates acted as Associated Mechanical Engineering Firm on this project. File contains index cards, working drawings, detail drawings, mechanical drawings, electrical drawings, and textual documents.
1959, 1961
Laundry for the Royal York Hotel
Actions:
AP013.S1.D585
Description:
File documents an executed project for a hotel laundry in Toronto, Ontario. Material in this file was produced in 1959, and in 1961. James Keith & Associates acted as Associated Mechanical Engineering Firm on this project. File contains index cards, working drawings, detail drawings, mechanical drawings, electrical drawings, and textual documents.
Project
1959, 1961
Sunset view of the Pavilions of the United States and of the Soviet Union, Expo 67, Montréal, Québec
ARCH256018
1967


