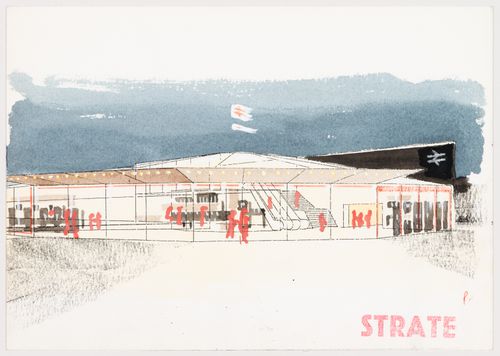Student project for a taxi drivers' shelter: plan, elevation, interior and exterior perspectives
DR2006:0051:003
October 1953
Student project for a taxi drivers' shelter: plan, elevation, interior and exterior perspectives
Actions:
DR2006:0051:003
DR2006:0051:004
January 1954
Student project for an infants' playroom: interior perspective and cut-and-assemble model
Actions:
DR2006:0051:004
DR2006:0078:001
1958
Section through stage and dome for auditorium on the grounds of Claverton Manor, Bath, England
DR1995:0198:022:003
1962?
Section through stage and dome for auditorium on the grounds of Claverton Manor, Bath, England
Actions:
DR1995:0198:022:003
DR1995:0160:107
1956 or 1957
DR1995:0160:112
1956 or 1957
DR1995:0199:083:001
1962 or 1963
Elevation and section for a house in Selsdon, Croydon, Greater London, England
Actions:
DR1995:0199:083:001
DR1995:0164:001-001
Description:
This partially coloured interior perspective is for an unidentified project, possibly an office and reception area. A suspended ceiling defines the reception area.
between 1955 and 1957
Unidentified interior: Perspective drawing
Actions:
DR1995:0164:001-001
Description:
This partially coloured interior perspective is for an unidentified project, possibly an office and reception area. A suspended ceiling defines the reception area.
DR2004:0612:001
1989
DR2004:0611:001
1988 or 1989?









