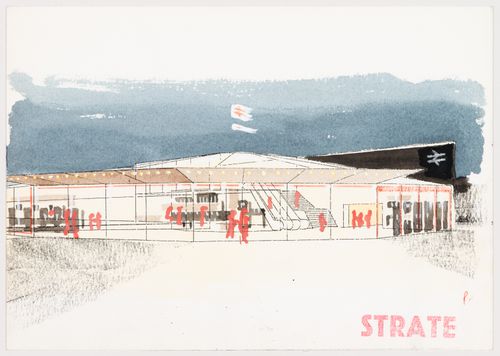People:
- Cedric Price (archive creator)
Description:
sketches, conceptual drawings, measured sketches, sections, site plans, details, perspectives, schematics, diagrams, schedules, reference drawings, photographs of London Bridge Station, axonometrics, elevations, notes, consultant's drawings, maps, clippings, computer drawings, captions, and sketch from the Serre project
Quantity / Object type:
227 design development drawing(s)
Extent and Medium:
Technique and media:
Ink, graphite, wax crayon, coloured pencil and correction fluid on reprographic copies, translucent paper, paper and cardboard, some mounted on translucent paper, cardboard and paper
Dimensions:
sheet (smallest): 6 x 15 cm
sheet (largest): 30 x 21 cm
Credit line:
Cedric Price fonds
Collection Centre Canadien d'Architecture/
Canadian Centre for Architecture, Montréal


