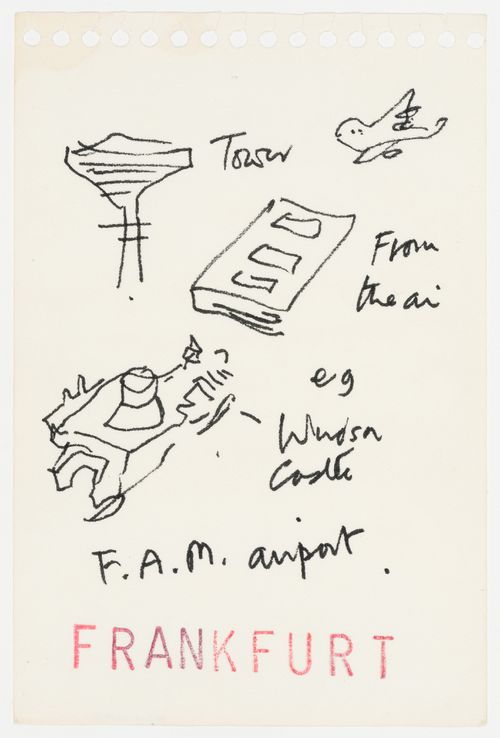People:
- Cedric Price (archive creator)
Description:
conceptual drawings, some with annotations, including sketches, perspectives, elevations, site plans, sections, views of site, and plans
Quantity / Object type:
2 panel(s)
Extent and Medium:
Technique and media:
Graphite, paper montage, correction fluid, ink and wax crayon on reprographic copies, some mounted on cardboard
Dimensions:
panel (smallest): 75 x 105 cm
panel (largest): 84 x 119 cm
Physical Description:
- Note: one sheet is attached to a cardboard panel but it is unclear whether or not it was intended to be attached there.
Credit line:
Cedric Price fonds
Collection Centre Canadien d'Architecture/
Canadian Centre for Architecture, Montréal
Objects that have been catalogued:



