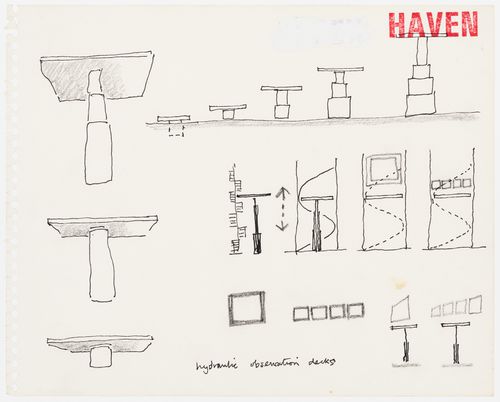People:
- Cedric Price (archive creator)
Description:
site plans, some with annotations and calculations, elevations, sections, montages, possibly presentation drawings, conceptual drawings, reference drawings, axonometrics, plans, sketches, details, views of site, perspectives, labels, notes, diagrams, measured sketch, overlay, and sketch from the Cities on the Move project
Quantity / Object type:
46 design development drawing(s)
Extent and Medium:
Technique and media:
Ink, graphite, wax crayon, paper montage, correction fluid and adhesive tape on reprographic copies and translucent paper
Dimensions:
sheet (smallest): 21 x 30 cm
sheet (largest): 56 x 87 cm
Credit line:
Cedric Price fonds
Collection Centre Canadien d'Architecture/
Canadian Centre for Architecture, Montréal







