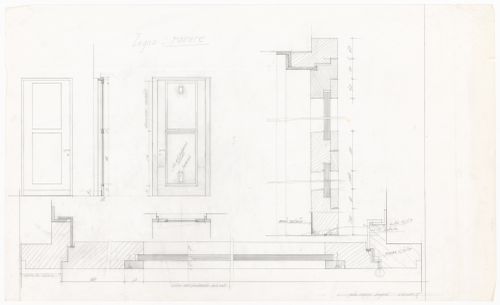Casa Longhini [Longhini house], Milan, Italy (1987)
Voir les objets numérisés (5)
Imprimer cette page
Casa Longhini [Longhini house], Milan, Italy (1987)
Inclus dans
Personnes et institutions
- Umberto Riva (archive creator)
Titre
Casa Longhini [Longhini house], Milan, Italy (1987)
Dates de création
1987
Niveau de description archivistique
Project
Collation
Présentation du contenu
This project series documents the Casa Longhini, which appears to be an apartment or a one-storey private residence, in Milan, Italy. This project was realized. Riva worked on this project in 1987. According to the drawings, the project consisted mostly of interior remodeling by in adding furniture designed by Riva, and changing two doors. The project series solely consists of a floor plan and furnishing details for the interior redesign of the residence.
Numéro de réference
AP180.S1.1987.PR03
Mode de classement
Materials in this project series have been kept in their original order.
Localisation
Milan
Italie
Inventaire
-
Voir plus
Fermer
- Numéro de réference: AP180.S1.1987.PR03.001
- Titre: Floor plan and furnishings details, Casa Longhini, Milan, Italy
- Dates de création: ca. 1987
- Classification: dessins
- Objets catalogués : 5
Personnes et institutions:
- Umberto Riva (archive creator)
- Umberto Riva (architect)
Quantité / Type d’objet:
1 File
Collation:
Dimensions:
sheet (smallest): 60 x 80 cm
sheet (largest): 61 x 101 cm
Caractéristiques matérielles et contraintes techniques:
The drawings were previously rolled and tend to roll back on themselves.
Mention de crédit:
When citing the collection as a whole, use the following citation:
Umberto Riva fonds
Collection Centre Canadien d'Architecture/
Canadian Centre for Architecture, Montréal;
Don de / Gift of Umberto Riva
When citing specific collection material, please refer to the object’s specific credit line.
Numéro de chemise:
180-005-010
Objets catalogués:




