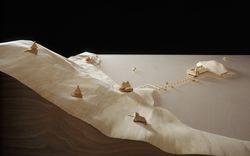dessins
Quantité:
2 reprographic copy(ies)
ARCH269490
Description:
This group consists of floor plans for the Galaxy Toyama Gymnasium.
Landscape Observatory Tower Prospecta Galaxy ... 1991-92 (drawings)
Actions:
ARCH269490
Description:
This group consists of floor plans for the Galaxy Toyama Gymnasium.
dessins
Quantité:
2 reprographic copy(ies)
dessins
AP075.S1.1995.PR02.001
1995
Landscape master plan drawings, Smith College, Northampton, Massachusetts
Actions:
AP075.S1.1995.PR02.001
dessins
1995
dessins
AP018.S1.1982.PR19.009
1983-1984
dessins
1983-1984
documents textuels
AP075.S3.SS3.009
Description:
Award for Cornelia Hahn Oberlander's project for the landscape of the Canadian Government Embassy in Washington D.C. Original folder entitled "30th NATIONAL LANDSCAPE AWARDS 1990 / AMERICAN ASSOCIATION of NURSERYMEN"
1990
Award to Cornelia Hahn Oberlander from the National Landscape Awards Program
Actions:
AP075.S3.SS3.009
Description:
Award for Cornelia Hahn Oberlander's project for the landscape of the Canadian Government Embassy in Washington D.C. Original folder entitled "30th NATIONAL LANDSCAPE AWARDS 1990 / AMERICAN ASSOCIATION of NURSERYMEN"
documents textuels
1990
né numérique, photographies
AP075.S4.SS2.066
Description:
Most common file formats: Exchangeable Image File Format (Compressed). Contains photographs of cherry trees at The Waterfall Building (1997), photographs of cherry trees at the University of British Columbia. Also contains some photographs of Arthur Erickson Memorial at Simon Fraser University in 2009, and photographs of a conference of Cornelia Hahn Oberlander at the University of British Columbia Faculty of Landscape Architecture in 2010.
2010
Photographs of Vancouver’s Universities landscape projects by Cornelia Hahn Oberlander.
Actions:
AP075.S4.SS2.066
Description:
Most common file formats: Exchangeable Image File Format (Compressed). Contains photographs of cherry trees at The Waterfall Building (1997), photographs of cherry trees at the University of British Columbia. Also contains some photographs of Arthur Erickson Memorial at Simon Fraser University in 2009, and photographs of a conference of Cornelia Hahn Oberlander at the University of British Columbia Faculty of Landscape Architecture in 2010.
né numérique, photographies
2010
dessins
AP046.S1.1983.PR01.248
Description:
This file includes drawing list, Shaughnessy courts, paving details, entrance gate and retaining wall.
1988
Landscape drawings issued for construction, Canadian Centre for Architecture, Montréal, Québec
Actions:
AP046.S1.1983.PR01.248
Description:
This file includes drawing list, Shaughnessy courts, paving details, entrance gate and retaining wall.
dessins
1988
dessins
AP046.S1.1983.PR01.415
ca 1987
Situation map and landscape details, Canadian Centre for Architecture, Montréal, Québec
Actions:
AP046.S1.1983.PR01.415
dessins
ca 1987
articles
La nature recomposée
documents textuels
AP075.S3.SS1.101
1992
Invitation to a symposium on landscape architecture at the Smith College
Actions:
AP075.S3.SS1.101
documents textuels
1992
dessins
PHCON2002:0016:047:005
1970-1971
dessins
1970-1971
