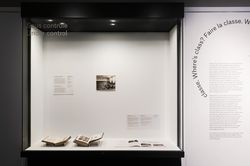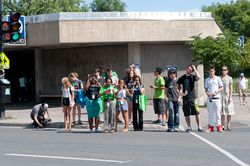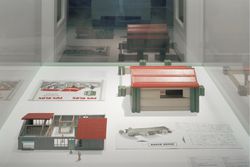Projet
Detroit Think Grid
AP144.S2.D73
Description:
File documents Detroit Think Grid, an unrealized project for a series of experiments which were to be developed by Price in collaboration with various groups in the Greater Detroit and Oakland area and implemented over a five-year period. Collaborators were to include the municipality, industry, commerce, and the existing education network, particularly Oakland County Community College in Detroit, Michigan. The principle aim of the Detroit Think Grid was to make the education "system" flexible and responsive to the needs of the community and readily accessible to everyone. Detroit Think Grid components include mobile units such as swimming pools, public learning booths and packaged workshops. Material in this group consists of existing conditions documentation concerning Oakland County and Oakland Community College campuses, such as aerial photographs of streets, zoning maps and maps of various townships, maps of traffic flow in Oakland County, and site plans of Oakland Community College campuses. Design development drawings include zoning plans showing present and projected uses of various zones, major transportation modes, patterns, and access points, and predictions for general population, school population, and retail growth within Oakland County. Material from this file was published in "Cedric Price Supplement No. 3", 'Architectural Design', vol. 41, (June 1971), 353-363 and 'Cedric Price-Works II' (London: Architectural Press, 1984), 54, 66. Material in this file was produced between 1957 and 1975, but predominantly between 1969 and 1971. Cedric Price presented a conference at the Cranbrook Institute of Science, in Michigan in 1968 and produced 2 reports for them titled 'Oakland Community College: An Investigation into Educational Servicing' (1968) and 'Oakland Community College: An Investigation into New Forms of Learning' (1968). File contains cartographic materials, design development drawings, photographic materials, reference drawings, and textual records.
1957-1975, predominant 1969-1971
Detroit Think Grid
Actions:
AP144.S2.D73
Description:
File documents Detroit Think Grid, an unrealized project for a series of experiments which were to be developed by Price in collaboration with various groups in the Greater Detroit and Oakland area and implemented over a five-year period. Collaborators were to include the municipality, industry, commerce, and the existing education network, particularly Oakland County Community College in Detroit, Michigan. The principle aim of the Detroit Think Grid was to make the education "system" flexible and responsive to the needs of the community and readily accessible to everyone. Detroit Think Grid components include mobile units such as swimming pools, public learning booths and packaged workshops. Material in this group consists of existing conditions documentation concerning Oakland County and Oakland Community College campuses, such as aerial photographs of streets, zoning maps and maps of various townships, maps of traffic flow in Oakland County, and site plans of Oakland Community College campuses. Design development drawings include zoning plans showing present and projected uses of various zones, major transportation modes, patterns, and access points, and predictions for general population, school population, and retail growth within Oakland County. Material from this file was published in "Cedric Price Supplement No. 3", 'Architectural Design', vol. 41, (June 1971), 353-363 and 'Cedric Price-Works II' (London: Architectural Press, 1984), 54, 66. Material in this file was produced between 1957 and 1975, but predominantly between 1969 and 1971. Cedric Price presented a conference at the Cranbrook Institute of Science, in Michigan in 1968 and produced 2 reports for them titled 'Oakland Community College: An Investigation into Educational Servicing' (1968) and 'Oakland Community College: An Investigation into New Forms of Learning' (1968). File contains cartographic materials, design development drawings, photographic materials, reference drawings, and textual records.
File 73
1957-1975, predominant 1969-1971
archives
Niveau de description archivistique:
Fonds
Fonds Pierre Jeanneret
AP156
Résumé:
Le Fonds Pierre Jeanneret documente la pratique professionnelle et la vie personnelle de l'architect Pierre Jeanneret de ses études et ses projets professionels en Europe à ses projets architecturaux à Chandigarh, en Inde. Les documents du Fonds consistent en des photographies, des dessins et des documents textuels relatifs à plus de 100 projets, principalement son travail pour le projet de la nouvelle ville de Chandigarh, en Inde, en 1951 à 1965. *** The Pierre Jeanneret fonds documents the professional practice and the personal life of architect Pierre Jeanneret from student and professional work in Europe to architectural projects in Chandigarh, India. The documents in the fonds consist of photographs, drawings and textual records relating to over 100 projects, predominantly his work for the project of the new city of Chandigarh, in India, in 1951 to 1965.
1870s-2011
Fonds Pierre Jeanneret
Actions:
AP156
Résumé:
Le Fonds Pierre Jeanneret documente la pratique professionnelle et la vie personnelle de l'architect Pierre Jeanneret de ses études et ses projets professionels en Europe à ses projets architecturaux à Chandigarh, en Inde. Les documents du Fonds consistent en des photographies, des dessins et des documents textuels relatifs à plus de 100 projets, principalement son travail pour le projet de la nouvelle ville de Chandigarh, en Inde, en 1951 à 1965. *** The Pierre Jeanneret fonds documents the professional practice and the personal life of architect Pierre Jeanneret from student and professional work in Europe to architectural projects in Chandigarh, India. The documents in the fonds consist of photographs, drawings and textual records relating to over 100 projects, predominantly his work for the project of the new city of Chandigarh, in India, in 1951 to 1965.
archives
Niveau de description archivistique:
Fonds
1870s-2011
Making Mamak est une boîte à outils destinée à tous les travailleurs culturels, organisateurs sociaux et membres de la communauté. Cette boîte à outils est conçue pour aider à sengager dans des formes locales et communautaires de création et de rassemblement. En sinspirant des collectifs artistiques des centres urbains de Malaisie, il est possible de développer des liens(...)
Making Mamak, commissaires émergents 2022-2023, collectifs d’art malaisiens, asie du sud-est.
2024
« Making Mamak » : Écologies collectives de l'espace urbain
Actions:
Description:
Making Mamak est une boîte à outils destinée à tous les travailleurs culturels, organisateurs sociaux et membres de la communauté. Cette boîte à outils est conçue pour aider à sengager dans des formes locales et communautaires de création et de rassemblement. En sinspirant des collectifs artistiques des centres urbains de Malaisie, il est possible de développer des liens(...)
Projet
AP018.S1.1974.PR02
Description:
This project series documents the design and construction of the University of Ottawa Health Sciences Building in Ottawa, Ontario from 1974-1984. The office identified the project number as 7402. The Ottawa Heath Sciences Complex, a vast hospital network encompassing institutions across the city, hired Parkin Architects Planners in 1971 to design and construct University of Ottawa buildings within the network. These campus buildings were located in the Alta Vista neighbourhood and referred to as the Health Sciences Centre. This project consists of one building in that complex, the Health Sciences Building. The distinction between these names should be noted when viewing the materials. The Health Sciences Building was built as a teaching hospital and the main hub of clinical learning at the University of Ottawa’s School of Medicine. The building was conceived as a response to a lack of research spaces in Ottawa hospitals at that time. The building was proposed to be 230,000 net assigned square feet, with 75,000 net assigned square feet designated as research space. The project is recorded through textual records, construction photographs, drawings and artwork dating from 1971-1984. The textual records show correspondence with the clients, consultants and contractors, construction change orders and instructions, site and construction reports, meeting minutes, specifications, financial records, detail and product research and planning, and schedules. There are also a large number of detail drawings disbursed throughout the textual records. Box AP018.S1.1974.PR02.001 contains an index to the textual records, which was created by the office.
1971-1984
University of Ottawa Health Sciences Building, Ottawa, Ontario (1974-1984)
Actions:
AP018.S1.1974.PR02
Description:
This project series documents the design and construction of the University of Ottawa Health Sciences Building in Ottawa, Ontario from 1974-1984. The office identified the project number as 7402. The Ottawa Heath Sciences Complex, a vast hospital network encompassing institutions across the city, hired Parkin Architects Planners in 1971 to design and construct University of Ottawa buildings within the network. These campus buildings were located in the Alta Vista neighbourhood and referred to as the Health Sciences Centre. This project consists of one building in that complex, the Health Sciences Building. The distinction between these names should be noted when viewing the materials. The Health Sciences Building was built as a teaching hospital and the main hub of clinical learning at the University of Ottawa’s School of Medicine. The building was conceived as a response to a lack of research spaces in Ottawa hospitals at that time. The building was proposed to be 230,000 net assigned square feet, with 75,000 net assigned square feet designated as research space. The project is recorded through textual records, construction photographs, drawings and artwork dating from 1971-1984. The textual records show correspondence with the clients, consultants and contractors, construction change orders and instructions, site and construction reports, meeting minutes, specifications, financial records, detail and product research and planning, and schedules. There are also a large number of detail drawings disbursed throughout the textual records. Box AP018.S1.1974.PR02.001 contains an index to the textual records, which was created by the office.
Project
1971-1984
dessins, documents textuels
Grand tour
ARCH277445
Description:
File's title: 203 Grand Tour (dossier). Contains plans and graphic materials from the following projects: - Barcelona Forum 2004 (AP164.S1.2000.D9); - Estudio Gordillo (AP164.S1.1999.D6); - Pabellón de gimnasia en el parque del Retiro (AP164.S1.2000.D3); - Casa Mora (AP164.S1.2000.D10); - Plaza y torre Woermann, Las Palmas (AP164.S1.2001.D7); - Biblioteca Usera (AP164.S1.1995.D1); - EPFL learning center, Lausanne (AP164.S1.2004.D9); - New Museum de Arte Contemporáneo, New York (AP164.S1.2003.D1); - Sagüés (AP164.S1.2003.D5); - Planta de biometanización y compostaje de residuos urbanos, Pinto (AP164.S1.2000.D6); - Parque Cristina Enea (AP164.S1.2002.D3).
ca. 2005
Grand tour
Actions:
ARCH277445
Description:
File's title: 203 Grand Tour (dossier). Contains plans and graphic materials from the following projects: - Barcelona Forum 2004 (AP164.S1.2000.D9); - Estudio Gordillo (AP164.S1.1999.D6); - Pabellón de gimnasia en el parque del Retiro (AP164.S1.2000.D3); - Casa Mora (AP164.S1.2000.D10); - Plaza y torre Woermann, Las Palmas (AP164.S1.2001.D7); - Biblioteca Usera (AP164.S1.1995.D1); - EPFL learning center, Lausanne (AP164.S1.2004.D9); - New Museum de Arte Contemporáneo, New York (AP164.S1.2003.D1); - Sagüés (AP164.S1.2003.D5); - Planta de biometanización y compostaje de residuos urbanos, Pinto (AP164.S1.2000.D6); - Parque Cristina Enea (AP164.S1.2002.D3).
dessins, documents textuels
ca. 2005
La non-école
À quoi pourrait ressembler l’école? C’est la question qu’a posée aux étudiants notre conservatrice invitée, Monica Nouwens, au cours du cinquième Camp de jour. Pendant une semaine durant l’été de 2012, les étudiants de La non-école ont exploré les espaces intérieurs et environnants de quelques écoles, et ils ont repoussé les limites de l’appareil photo utilisé comme(...)
30 juillet 2012 au 3 août 2012
La non-école
Actions:
Description:
À quoi pourrait ressembler l’école? C’est la question qu’a posée aux étudiants notre conservatrice invitée, Monica Nouwens, au cours du cinquième Camp de jour. Pendant une semaine durant l’été de 2012, les étudiants de La non-école ont exploré les espaces intérieurs et environnants de quelques écoles, et ils ont repoussé les limites de l’appareil photo utilisé comme(...)
pages web
Making Mamak est une boîte à outils destinée à tous les travailleurs culturels, organisateurs sociaux et membres de la communauté. Cette boîte à outils est conçue pour aider à s’engager dans des formes locales et communautaires de création et de rassemblement. En s’inspirant des collectifs artistiques des centres urbains de Malaisie, il est possible de développer des liens de parenté avec sa propre communauté, de formuler des aides mutuelles, de s’approprier des espaces collectifs et de lancer des mouvements sociaux de fond.
« Making Mamak » : Écologies collectives de l’espace urbain
Actions:
Résumé:
Making Mamak est une boîte à outils destinée à tous les travailleurs culturels, organisateurs sociaux et membres de la communauté. Cette boîte à outils est conçue pour aider à s’engager dans des formes locales et communautaires de création et de rassemblement. En s’inspirant des collectifs artistiques des centres urbains de Malaisie, il est possible de développer des liens de parenté avec sa propre communauté, de formuler des aides mutuelles, de s’approprier des espaces collectifs et de lancer des mouvements sociaux de fond.
pages web
À partir de jeux et de jouets d’architecture choisis dans la collection du CCA, y compris 33 jouets d’architecture nord-américains et européens datant du début du XIXe siècle jusqu’à 1995, Maisons de rêve, maisons jouets examine les notions de domicile, d’enfance, de jeu, d’apprentissage et de rôle déterminé selon le sexe. Cette exposition montre comment les jouets(...)
Maisons de rêve, maisons jouets
Actions:
Description:
À partir de jeux et de jouets d’architecture choisis dans la collection du CCA, y compris 33 jouets d’architecture nord-américains et européens datant du début du XIXe siècle jusqu’à 1995, Maisons de rêve, maisons jouets examine les notions de domicile, d’enfance, de jeu, d’apprentissage et de rôle déterminé selon le sexe. Cette exposition montre comment les jouets(...)
documents textuels
ARCH270978
Description:
The book is in Spanish and presents projects by the firm Abalos & Herreros from 1995 to 2004. It includes these projects: - Plaza y torre Woermann, Las Palmas (AP164.S1.2001.D7); - Barcelona Forum 2004: Parque litroral nord-est, Barcelona (AP164.S1.2000.D9.SD1); - Barcelona Forum 2004: Tersa/Edificio de oficinas y planta integral de RSU (AP164.S1.2000.D9.SD2); - Planta de biometanización y compostaje de residuos urbanos, Pinto, Madrid (AP164.S1.2000.D6); - Biblioteca Usera, Madrid (AP164.S1.1995.D1); - Pabellón de gimnasia en el parque del Retiro, Madrid (AP164.S1.2000.D3); - Aula medioambiental y oficinas, Arico, Tenerife (AP164.S1.1998.D1); - Estudio Gordillo, Villanueva de la Cañada, Madrid (AP164.S1.1999.D6); - Planta de reciclaje de residuos urbanos de Valdemingómez, Madrid (AP164.S1.1996.D4); - Integración del ferrocarril, Logroño (AP164.S1.2004.D10); - The Collection building, Miami (AP164.S1.2003.D12); - Hotel Toyo, Almería (AP164.S1.2002.D11); - Urbanización del sector La Lastra, León (AP164.S1.2003.D10); - Edificio de equipamiento, Alcalá de Henares (AP164.S1.2004.D2); - EPFL learning center, Lausanne (AP164.S1.2004.D9); - Sagüés, San Sebastián (AP164.S1.2003.D5); - New Museum de Arte Contemporáneo, New York (AP164.S1.2003.D1); - Estación Zaragoza (AP164.S1.1999.D5).
March 2005
Portfolio of projects
Actions:
ARCH270978
Description:
The book is in Spanish and presents projects by the firm Abalos & Herreros from 1995 to 2004. It includes these projects: - Plaza y torre Woermann, Las Palmas (AP164.S1.2001.D7); - Barcelona Forum 2004: Parque litroral nord-est, Barcelona (AP164.S1.2000.D9.SD1); - Barcelona Forum 2004: Tersa/Edificio de oficinas y planta integral de RSU (AP164.S1.2000.D9.SD2); - Planta de biometanización y compostaje de residuos urbanos, Pinto, Madrid (AP164.S1.2000.D6); - Biblioteca Usera, Madrid (AP164.S1.1995.D1); - Pabellón de gimnasia en el parque del Retiro, Madrid (AP164.S1.2000.D3); - Aula medioambiental y oficinas, Arico, Tenerife (AP164.S1.1998.D1); - Estudio Gordillo, Villanueva de la Cañada, Madrid (AP164.S1.1999.D6); - Planta de reciclaje de residuos urbanos de Valdemingómez, Madrid (AP164.S1.1996.D4); - Integración del ferrocarril, Logroño (AP164.S1.2004.D10); - The Collection building, Miami (AP164.S1.2003.D12); - Hotel Toyo, Almería (AP164.S1.2002.D11); - Urbanización del sector La Lastra, León (AP164.S1.2003.D10); - Edificio de equipamiento, Alcalá de Henares (AP164.S1.2004.D2); - EPFL learning center, Lausanne (AP164.S1.2004.D9); - Sagüés, San Sebastián (AP164.S1.2003.D5); - New Museum de Arte Contemporáneo, New York (AP164.S1.2003.D1); - Estación Zaragoza (AP164.S1.1999.D5).
documents textuels
March 2005



