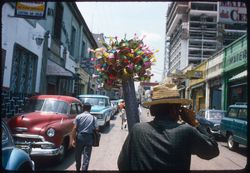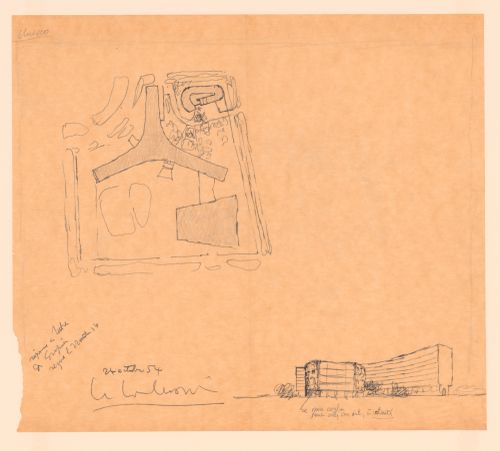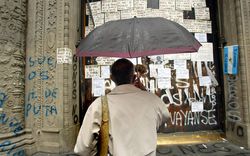10 Minutes est une collection de vingt-quatre entretiens avec des architectes, designers et artistes, à propos de leur relation aux matériaux et de comment cela informe sur la place de l’architecture et du design dans la société. Les questions déconomie, décologie, de coopération et de pédagogie sont également au centre, témoignant de diverses manières de concevoir et de(...)
2 mai 2024, 18h
10 minutes : Architectes et designers en conversation
Actions:
Description:
10 Minutes est une collection de vingt-quatre entretiens avec des architectes, designers et artistes, à propos de leur relation aux matériaux et de comment cela informe sur la place de l’architecture et du design dans la société. Les questions déconomie, décologie, de coopération et de pédagogie sont également au centre, témoignant de diverses manières de concevoir et de(...)
documents textuels
ARCH255514
Description:
27 files - brochures, correspondence, and drawings concerning: glazing, masonry, fence, elevator, handicap requirements, parking, roofing, windows, bullet-resistant material, stone, theatre, zoning, wind test report, water proofing, 99% submission comments, security.
1987
Brochures, correspondence, and drawings
Actions:
ARCH255514
Description:
27 files - brochures, correspondence, and drawings concerning: glazing, masonry, fence, elevator, handicap requirements, parking, roofing, windows, bullet-resistant material, stone, theatre, zoning, wind test report, water proofing, 99% submission comments, security.
documents textuels
1987
Cette première conférence L’architecture comme sujet d’intérêt public marque le lancement du Réseau de recherche du CCA, une entité qui réunit d’anciens participants aux programmes de recherche menés depuis près de quarante ans au CCA. Cette conférence annuelle prolonge l’exploration du thème de la bourse L’architecture comme sujet d’intérêt public, lequel est, en 2023, «(...)
En ligne Mot(s)-clé(s):
Samia Henni, Jay Pather, Réseau de recherche du CCA, L'architecture comme sujet d'intérêt public, communautés
26 septembre 2023, 14 h à 16 h
Conférence L’architecture comme sujet d’intérêt public 2023 : À qui s’adresse ce travail?
Actions:
Description:
Cette première conférence L’architecture comme sujet d’intérêt public marque le lancement du Réseau de recherche du CCA, une entité qui réunit d’anciens participants aux programmes de recherche menés depuis près de quarante ans au CCA. Cette conférence annuelle prolonge l’exploration du thème de la bourse L’architecture comme sujet d’intérêt public, lequel est, en 2023, «(...)
En ligne Mot(s)-clé(s):
Samia Henni, Jay Pather, Réseau de recherche du CCA, L'architecture comme sujet d'intérêt public, communautés
documents textuels
ARCH257384
Description:
Correspondence concerning model, correspondence from Ted Scott, lists of slides, site maps showing the age of buildings ''determined by Dr. Fathi'', photosurvey maps, comments and minutes concerning a raw water pumping station proposal in Abu Nuwas.
1981
Correspondence concerning model, correspondence from Ted Scott
Actions:
ARCH257384
Description:
Correspondence concerning model, correspondence from Ted Scott, lists of slides, site maps showing the age of buildings ''determined by Dr. Fathi'', photosurvey maps, comments and minutes concerning a raw water pumping station proposal in Abu Nuwas.
documents textuels
1981
documents textuels
ARCH267900
Description:
This group consists of a program for the competition, correspondence and related documents concerning the 1954 competition for the National Gallery of Canada, in Ottawa, Ontario. There are also clippings of the call for submissions and of the jury's comments about the projects presented.
1953-1954
Competition 1953-1954 / National Gallery of Canada, Ottawa
Actions:
ARCH267900
Description:
This group consists of a program for the competition, correspondence and related documents concerning the 1954 competition for the National Gallery of Canada, in Ottawa, Ontario. There are also clippings of the call for submissions and of the jury's comments about the projects presented.
documents textuels
1953-1954
documents textuels
Speeches
ARCH186964
Description:
Titles include: "Choosing a House Design, Housing Design and Techniques of Construction, Une Aesthetique de Cartier, Canadian housing Design Council speech, Comments for the 2nd National Service Station Design Competition, A Critique on Single Family Awards" - drafts and plans
1960 - 1961
Speeches
Actions:
ARCH186964
Description:
Titles include: "Choosing a House Design, Housing Design and Techniques of Construction, Une Aesthetique de Cartier, Canadian housing Design Council speech, Comments for the 2nd National Service Station Design Competition, A Critique on Single Family Awards" - drafts and plans
documents textuels
1960 - 1961
Sketch site plan and sketch view of an alternative proposal for the pavilion at UNESCO Headquarters
DR1988:0425
Description:
- Le Corbusier prepared this drawing inscribed "reponse a lettre / de Gropius / recue le 22 Octobre 54" in response to Walter Gropius' suggestion that he too reply to a letter addressed only to Gropius by Eugene Callison, Chief engineer at UNESCO Headquarters, Paris. Callison had requested that Gropius comment on a proposal by the Zehrfuss-Breuer-Nervi team to add a pavilion to the existing UNESCO building. Le Corbusier was dissatisfied with the team's pavilion, which shows a narrow, glazed oblong raised on pilotis (Shapiro, fig. 219). He proposed instead this sketch for a detached pavilion consisting of a roughly-finished, curving wall enclosing a garden, which he sent to Callison, along with a critique of the Zehrfuss-Breuer-Nervi team's proposition. On 26 October 1954, he also sent copies of his proposal to all of the project advisors.
architecture
1954
Sketch site plan and sketch view of an alternative proposal for the pavilion at UNESCO Headquarters
Actions:
DR1988:0425
Description:
- Le Corbusier prepared this drawing inscribed "reponse a lettre / de Gropius / recue le 22 Octobre 54" in response to Walter Gropius' suggestion that he too reply to a letter addressed only to Gropius by Eugene Callison, Chief engineer at UNESCO Headquarters, Paris. Callison had requested that Gropius comment on a proposal by the Zehrfuss-Breuer-Nervi team to add a pavilion to the existing UNESCO building. Le Corbusier was dissatisfied with the team's pavilion, which shows a narrow, glazed oblong raised on pilotis (Shapiro, fig. 219). He proposed instead this sketch for a detached pavilion consisting of a roughly-finished, curving wall enclosing a garden, which he sent to Callison, along with a critique of the Zehrfuss-Breuer-Nervi team's proposition. On 26 October 1954, he also sent copies of his proposal to all of the project advisors.
architecture
articles
La place de l'argent
Juan Campanini, Josefina Sposito, Buenos Aires, CCA c/o, banques, portes, crise financière, 2001
9 janvier 2021
La place de l'argent
Juan Campanini et Josefina Sposito sur comment une esthétique de la confiance prend brusquement fin
Actions:
articles
Trajets et transferts
Concombre, Trajets : Comment la mobilité des fruits, des idées et des architectures recompose notre environnement, Lev Bratishenko
26 février 2016
Trajets et transferts
dessins
Sketchbook 450: Lista Obras
AP178.S2.1998.007
Description:
This sketchbook includes a list of Siza's project with comments, as well as speeches, including mentions of the first Portuguese to arrive in Japan in 1543, as well as Frank Lloyd Wright. It also contains sketches of a man on a horse, people, and for the Portugal pavilion for the Expo’98 in Lisbon, Portugal
July 1998
Sketchbook 450: Lista Obras
Actions:
AP178.S2.1998.007
Description:
This sketchbook includes a list of Siza's project with comments, as well as speeches, including mentions of the first Portuguese to arrive in Japan in 1543, as well as Frank Lloyd Wright. It also contains sketches of a man on a horse, people, and for the Portugal pavilion for the Expo’98 in Lisbon, Portugal
dessins
July 1998




