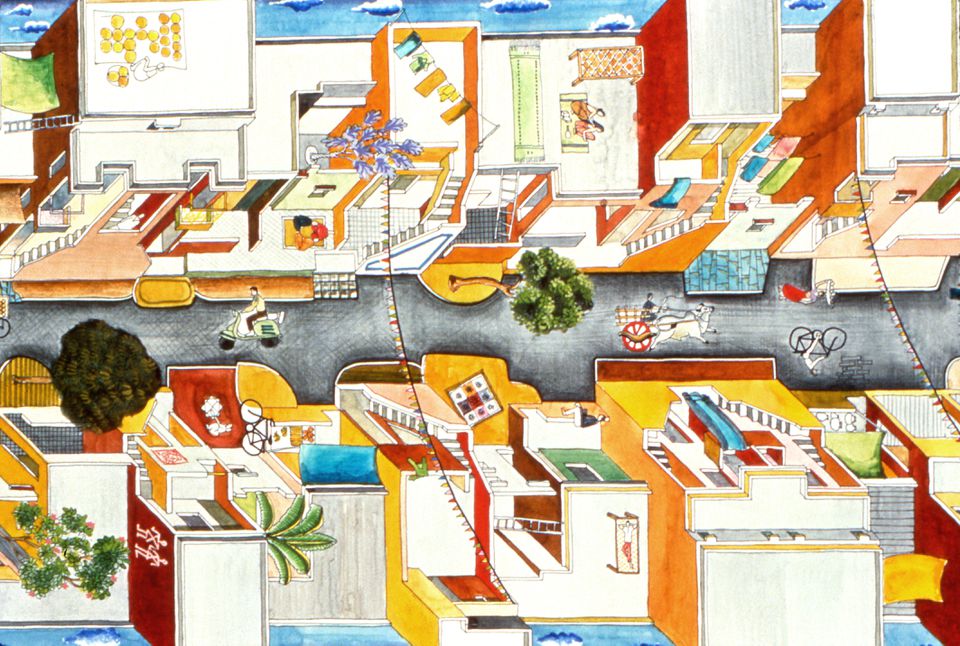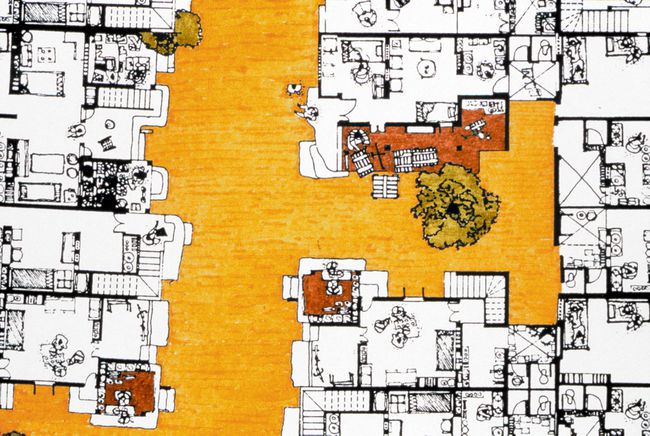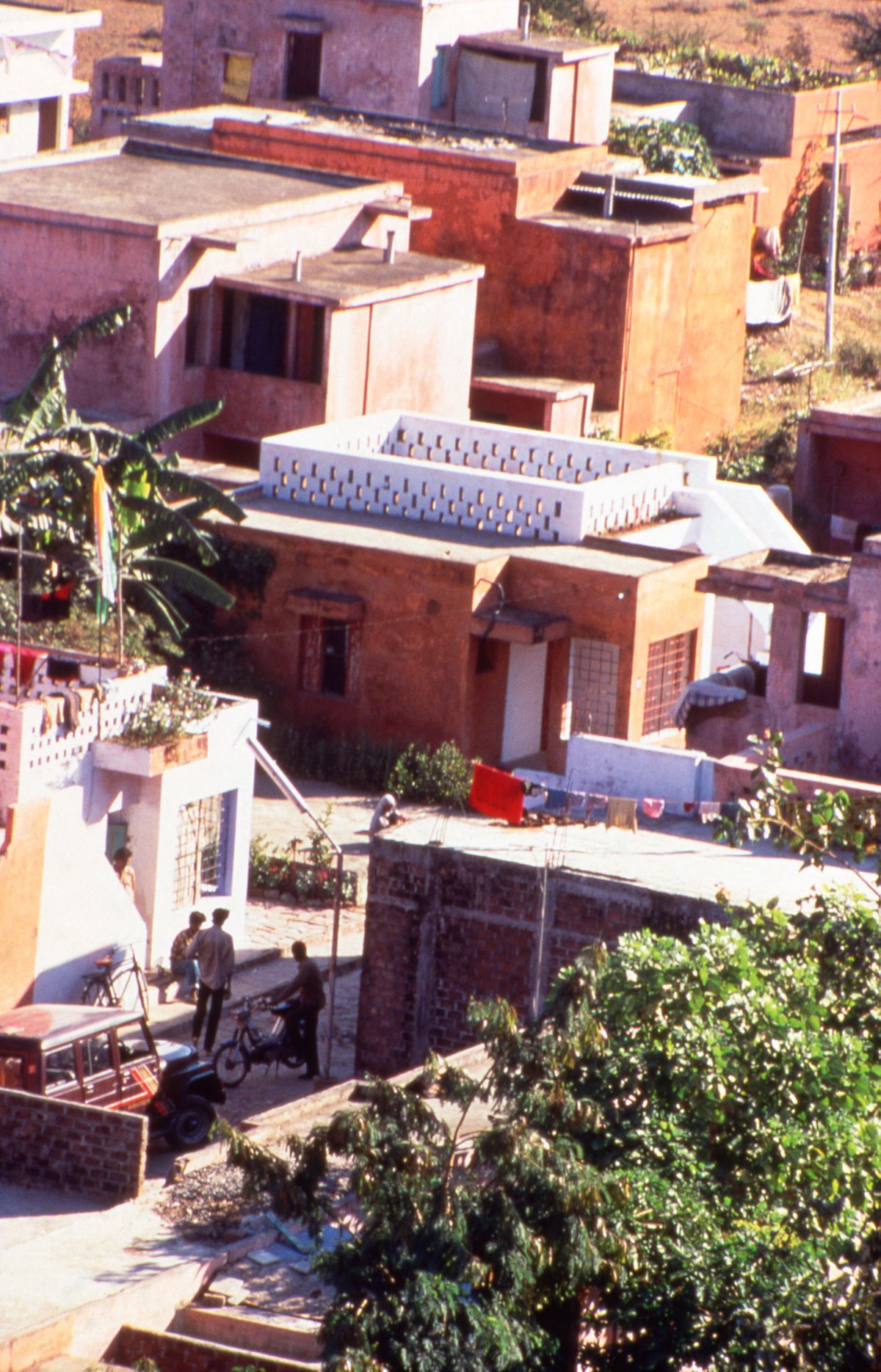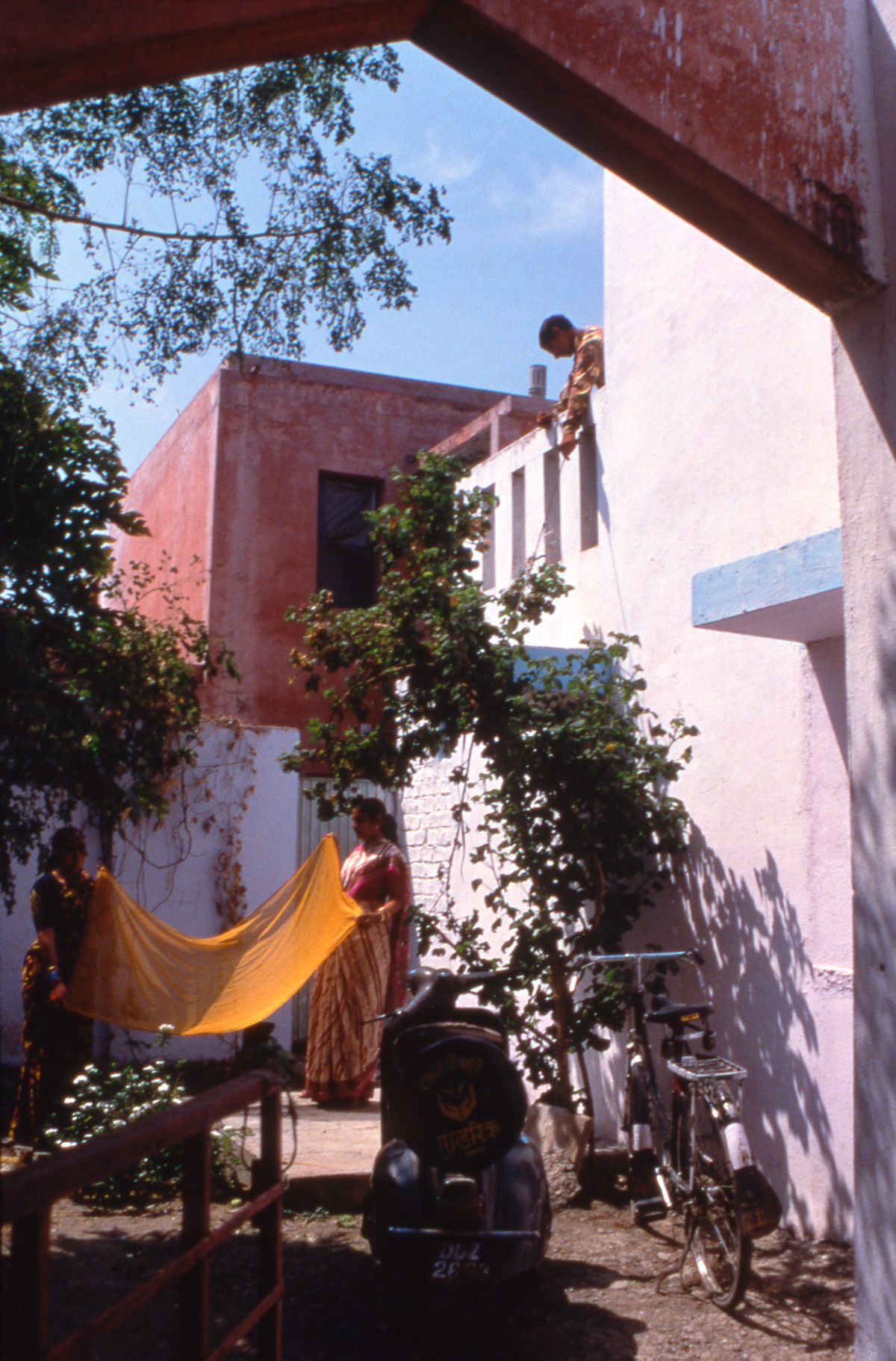Balkrishna Doshi’s Aranya
Vikram Bhatt on a township built by its inhabitants
One cannot just be an architect. The idea is to become a sthapati as described in the canonical texts.... “to be a yogi, to feel the vibrations of every element in the cosmos including the materials and the user of that space.”1
—Balkrishna Doshi
-
Sanskrit, the word sthapati is a combination of two words: stha, meaning space, and pati, meaning master or lord. When used together, stha and pati mean a “chief judge” or an “arbitrator” of space—someone responsible for producing temples or great buildings. ↩
Balkrishna Doshi began his formation as an architect working for Le Corbusier in Paris from 1951 to 1954, returning to India to supervise Le Corbusier’s influential projects in Ahmedabad and establishing his own practice, Vastushilpa, also in Ahmedabad, in 1956. From the beginning of his career Doshi was involved in designing housing projects, such as the low-income housing for staff of the Ahmedabad Textile Industry Research Association (ATIRA). In the early years of India’s independence, the government collaborated with private enterprises to launch numerous national building projects such the Physical Research Laboratory, the Gujarat State Fertilizer Corporation, the Indian Farmer’s Fertilizer Company, and Madhya Pradesh Electricity. These companies were often situated in remote locations for strategic reasons, including resource access, and were therefore required to build housing for their staff. Doshi designed a series of company towns for these clients but, unlike public or low-income housing projects in India that were often bleak, Doshi’s designs were lively—his architecture allowed everyday life to go on and communities to thrive. Amongst his vast body of work, it is through his housing projects that Doshi came closest to realizing his vision of an expanded role of the architect based on the notion of the sthapati.
Such a role required designing with sensitivity to local conditions, both material and climatic, which Doshi applied rigorously across his work. For example, the scarcity of materials like steel and cement in India compelled Doshi to experiment with building technologies and local materials such as brick and stone. In the ATIRA project for example, he used bricks in the form of a simple and orderly system of load-bearing walls supporting a vaulted roof structure. Likewise, given that most of India lies in the hot tropics and that the cost of energy is especially high, climate-responsive design, particularly for natural ventilation, is critical. Doshi tackled issues of climate at different scales, from the community, to the individual building, to the material, to the devices; and in doing so he made an immeasurable contribution to establishing models for tropical architecture worldwide. Doshi’s housing projects varied considerably in size from accommodating several hundred to a few thousand families, and yet he conceived of each as a coherent, self-sufficient community in which common amenities and services were shared. Doshi facilitated this idea by adding clusters of homes together to create low-rise (mostly two- or three-story), high-density town-scapes.
Minimum Cost Housing Group and Vastushilpa Foundation. Study of open spaces designed to encourage economic activity around dwellings, Aranya Low Cost Housing, Indore, India, 1990. Minimum Cost Housing Group fonds, CCA. ARCH280276
A large percentage of urban populations in India are comprised of labourers and new migrants—the “other half”—who lack housing options in the city and thus often live in informal settlements. To address such challenges of housing access, Doshi established the Vastushilpa Foundation in 1978 in parallel with his design practice. The organization operates as a link between academics and professionals to develop research into methods of improving the environmental quality of human settlements in India, particularly those of the poor. For example, from the late 1970s to late 1980s the Foundation collaborated on various projects with the Minimum Cost Housing Group at McGill University, established in 1971 with a commitment to the research and design of low-cost and sustainable building in developing countries. Together they carried out an extensive study of informal settlements in the city of Indore, in central India, that meticulously documented how the communities operated and how the “other half” was already building. Notably, it was under the auspices of the Vastushilpa Foundation rather than his design practice that Doshi chose to develop the commission for the Aranya Low Cost Housing project in the early 1980s, and Minimum Cost Housing Group researchers participated in and recorded all different stages of its development.
Doshi’s approach to Aranya embodied the spirit of the architect-sthapati because his design responded to the needs and capacities of its users in the most humble and empathetic manner possible. Located just outside Indore, Aranya was conceived of as a township rather than simply a housing project that could help reduce the acute shortage of dwellings available in the city, especially among those living in informal settlements. Of the 6,500 plots planned for development, 65 percent were reserved for what the Indian government categorized as the Economically Weaker Section of society—at the time, these plots were thirty-five square metres and allocated to those earning thirty-five dollars per month—while the remainder incorporated market housing for higher income residents. In order to offer such a high proportion of low-income plots while maintaining an economically viable development, Doshi adopted a sites-and-services planning approach that ensured high-quality basic infrastructure upon which residents built their own dwellings and could add to them over time. The initial architecture provided was service cores with plumbing, water supply, electricity, and road access, as well as occasional platforms and kitchens which residents could expand and consolidate over time as resources became available. Having been developed for a projected population of 70,000 inhabitants, Aranya has since grown to accommodate approximately 80,000, demonstrating Doshi’s forethought in planning for the future growth of individual dwellings and the neighbourhood, and by extension the settlement as a whole.
Though almost one square kilometre in area, Aranya was designed for the human scale: the urban plan, based on six sectors grouped around a town centre, gave residents access to schools, commerce, employment, and other services within walking distance. The clustered housing layouts further provided easily accessible spaces for work and each housing block culminated with spaces set aside for local commerce and community gatherings. The hierarchy of streets separated pedestrian and vehicular routes and a sequence of passages and open spaces, with lush planting and shade-giving trees, allowed residents to go about their daily activities and develop a livelihood around their dwellings. Over time, a wide range of domestic enterprises and small commercial activities emerged and thrived within the community. Doshi designed with compassion for and a forensic awareness of traditions and daily patterns of life such that today, Aranya has grown into an ideal place for living.
The Aranya project materials, including fieldwork sketches, design drawings, and several thousand photographs, track all stages of development through site identification, implementation of the infrastructure, roads, and service-cores, occupation and gradual transformation by residents, and post-occupancy documentation. This collection is part of the Minimum Cost Housing Group fonds. This text is published on the occasion of Balkrishna Doshi receiving the 2018 Pritzker Architecture Prize.



























