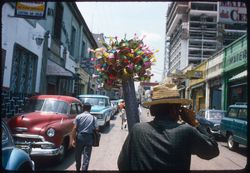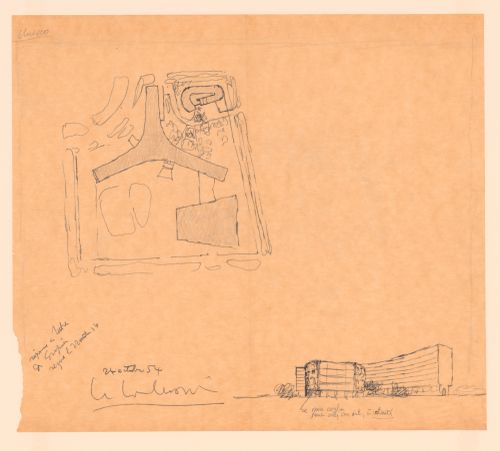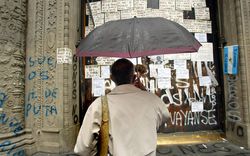10 Minutes is a collection of twenty-four interviews with architects, designers, and artists about their relationship with materials and how this informs architectures and design’s place in society. Questions of economy, ecology, cooperation, and pedagogy are also at the heart of the conversations, revealing a variety of contemporary, exploratory, and constantly renewed(...)
2 May 2024, 6pm
10 minutes: Architects and Designers in Conversation
Actions:
Description:
10 Minutes is a collection of twenty-four interviews with architects, designers, and artists about their relationship with materials and how this informs architectures and design’s place in society. Questions of economy, ecology, cooperation, and pedagogy are also at the heart of the conversations, revealing a variety of contemporary, exploratory, and constantly renewed(...)
textual records
ARCH255514
Description:
27 files - brochures, correspondence, and drawings concerning: glazing, masonry, fence, elevator, handicap requirements, parking, roofing, windows, bullet-resistant material, stone, theatre, zoning, wind test report, water proofing, 99% submission comments, security.
1987
Brochures, correspondence, and drawings
Actions:
ARCH255514
Description:
27 files - brochures, correspondence, and drawings concerning: glazing, masonry, fence, elevator, handicap requirements, parking, roofing, windows, bullet-resistant material, stone, theatre, zoning, wind test report, water proofing, 99% submission comments, security.
textual records
1987
The inaugural Architecture as Public Concern Lecture marks the launch of the CCA Research Network, an entity that brings together alumni from almost four decades of research programs at the CCA. This annual lecture extends the theme of the Architecture as Public Concern Fellowship, which asks, in 2023, “Who is the Work For?” It also aligns with the CCA Research Network’s(...)
Online Keyword(s):
Samia Henni, Jay Pather, CCA Research Network, Architecture as Public Concern, communities
26 September 2023, 2pm to 4pm
2023 Architecture as Public Concern Lecture: Who is the Work For?
Actions:
Description:
The inaugural Architecture as Public Concern Lecture marks the launch of the CCA Research Network, an entity that brings together alumni from almost four decades of research programs at the CCA. This annual lecture extends the theme of the Architecture as Public Concern Fellowship, which asks, in 2023, “Who is the Work For?” It also aligns with the CCA Research Network’s(...)
Online Keyword(s):
Samia Henni, Jay Pather, CCA Research Network, Architecture as Public Concern, communities
textual records
ARCH257384
Description:
Correspondence concerning model, correspondence from Ted Scott, lists of slides, site maps showing the age of buildings ''determined by Dr. Fathi'', photosurvey maps, comments and minutes concerning a raw water pumping station proposal in Abu Nuwas.
1981
Correspondence concerning model, correspondence from Ted Scott
Actions:
ARCH257384
Description:
Correspondence concerning model, correspondence from Ted Scott, lists of slides, site maps showing the age of buildings ''determined by Dr. Fathi'', photosurvey maps, comments and minutes concerning a raw water pumping station proposal in Abu Nuwas.
textual records
1981
textual records
ARCH267900
Description:
This group consists of a program for the competition, correspondence and related documents concerning the 1954 competition for the National Gallery of Canada, in Ottawa, Ontario. There are also clippings of the call for submissions and of the jury's comments about the projects presented.
1953-1954
Competition 1953-1954 / National Gallery of Canada, Ottawa
Actions:
ARCH267900
Description:
This group consists of a program for the competition, correspondence and related documents concerning the 1954 competition for the National Gallery of Canada, in Ottawa, Ontario. There are also clippings of the call for submissions and of the jury's comments about the projects presented.
textual records
1953-1954
textual records
Speeches
ARCH186964
Description:
Titles include: "Choosing a House Design, Housing Design and Techniques of Construction, Une Aesthetique de Cartier, Canadian housing Design Council speech, Comments for the 2nd National Service Station Design Competition, A Critique on Single Family Awards" - drafts and plans
1960 - 1961
Speeches
Actions:
ARCH186964
Description:
Titles include: "Choosing a House Design, Housing Design and Techniques of Construction, Une Aesthetique de Cartier, Canadian housing Design Council speech, Comments for the 2nd National Service Station Design Competition, A Critique on Single Family Awards" - drafts and plans
textual records
1960 - 1961
Sketch site plan and sketch view of an alternative proposal for the pavilion at UNESCO Headquarters
DR1988:0425
Description:
- Le Corbusier prepared this drawing inscribed "reponse a lettre / de Gropius / recue le 22 Octobre 54" in response to Walter Gropius' suggestion that he too reply to a letter addressed only to Gropius by Eugene Callison, Chief engineer at UNESCO Headquarters, Paris. Callison had requested that Gropius comment on a proposal by the Zehrfuss-Breuer-Nervi team to add a pavilion to the existing UNESCO building. Le Corbusier was dissatisfied with the team's pavilion, which shows a narrow, glazed oblong raised on pilotis (Shapiro, fig. 219). He proposed instead this sketch for a detached pavilion consisting of a roughly-finished, curving wall enclosing a garden, which he sent to Callison, along with a critique of the Zehrfuss-Breuer-Nervi team's proposition. On 26 October 1954, he also sent copies of his proposal to all of the project advisors.
architecture
1954
Sketch site plan and sketch view of an alternative proposal for the pavilion at UNESCO Headquarters
Actions:
DR1988:0425
Description:
- Le Corbusier prepared this drawing inscribed "reponse a lettre / de Gropius / recue le 22 Octobre 54" in response to Walter Gropius' suggestion that he too reply to a letter addressed only to Gropius by Eugene Callison, Chief engineer at UNESCO Headquarters, Paris. Callison had requested that Gropius comment on a proposal by the Zehrfuss-Breuer-Nervi team to add a pavilion to the existing UNESCO building. Le Corbusier was dissatisfied with the team's pavilion, which shows a narrow, glazed oblong raised on pilotis (Shapiro, fig. 219). He proposed instead this sketch for a detached pavilion consisting of a roughly-finished, curving wall enclosing a garden, which he sent to Callison, along with a critique of the Zehrfuss-Breuer-Nervi team's proposition. On 26 October 1954, he also sent copies of his proposal to all of the project advisors.
architecture
articles
The place of money
Juan Campanini, Josefina Sposito, Buenos Aires, CCA c/o, banks, doors, financial crisis, 2001
9 January 2021
The place of money
Juan Campanini and Josefina Sposito discuss how an aesthetic of trust abruptly comes to an end
Actions:
articles
Journeys and translation
Cucumber, Journeys: How travelling fruit, ideas and buildings rearrange our environment, Lev Bratishenko
26 February 2016
Journeys and translation
drawings
Sketchbook 450: Lista Obras
AP178.S2.1998.007
Description:
This sketchbook includes a list of Siza's project with comments, as well as speeches, including mentions of the first Portuguese to arrive in Japan in 1543, as well as Frank Lloyd Wright. It also contains sketches of a man on a horse, people, and for the Portugal pavilion for the Expo’98 in Lisbon, Portugal
July 1998
Sketchbook 450: Lista Obras
Actions:
AP178.S2.1998.007
Description:
This sketchbook includes a list of Siza's project with comments, as well as speeches, including mentions of the first Portuguese to arrive in Japan in 1543, as well as Frank Lloyd Wright. It also contains sketches of a man on a horse, people, and for the Portugal pavilion for the Expo’98 in Lisbon, Portugal
drawings
July 1998




