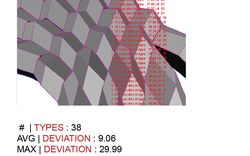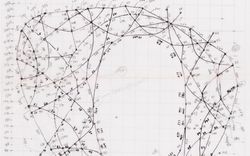Information Archaeologies
Molly Wright Steenson on Cedric Price's Oxford Corner House and Generator projects
In 1970, C. Peter McColough, president of Xerox, said: “What we seek is to think of information itself as a natural and undeveloped environment which can be enclosed and made more habitable for the people who live and work within it.” This was when he announced the founding of Xerox Palo Alto Research Center (PARC). What does it mean for information to be inhabitable? This is an explicitly architectural problem.
It is helpful to consider Friedrich Kittler’s statement, quoting Nietzsche, that “our writing tools are also working on our thoughts,” as well as Cornelia Vismann’s idea of the in-format-ion—formatting information. Issues of formatting are fundamental to an understanding of the ways information and architecture cross over.
I am interested in how Cedric Price represented information, and how he used architecture as a way to grapple with information networks and communication possibilities. The Oxford Corner House project that he started in 1966 was a feasibility study for Lyons Corner House, a restaurant chain that was once thriving but had fallen on hard times. J. Lyons Ltd., the company that started the restaurants, also created the first business computer in Britain—the LEO—in 1953. They used it to manage payroll and inventory. It wouldn’t be too great of a jump to say that the Oxford Corner House might be reframed as an information hub, and that’s what Price envisioned.
In the Cedric Price archive at the CCA there are a number of network diagrams that deal with information utility. There’s a user, a keyboard terminal and a conversational machine, and, for example, a square in a diagram announces: “Immense national batch processor serving all regions.” A large amount of networked space has been conflated in this diagram. Price worked through how different learning and social activities could be distributed throughout this space and how they would be served. Network diagrams show information coming in and being transmitted to teleprinters. At this time computers did not have monitors, so Price proposed using a number of teleprinters, cameras, and screens. Information runs up the network diagram and is then distributed through the building. This is a massive information undertaking. Price identified the need for an 840,000-pound computer run by IBM, which would require between twenty and fifty operators to pull up information for a user in a moment. Price and Lyons studied screen placement for maximum information use. The information flows structured what happens in architectural space. Price also believed that the floors should move. Elevators would move swimming pools and the floors would create modular spaces depending on the uses and requirements.
He used information charting techniques in a number of projects. The network charts for Generator and Fun Palace are probably the best known. In the one for the Oxford Corner House, you see factors requiring physical definition and total design elements for a feasibility study, and factors determined by supposition. Each of these goes with a probability chart that shows the likelihood not just of completion, but also of the knowledge that might be gained. There’s something playful about these charts, and yet they are serious at the same time. They seem to map to things like critical path management and other 1950s-era project management tools.
Price owned a copy of William R. Martin’s Network Planning for Building Construction. A diagram in this book demonstrates the way that this kind of model can work, showing the contingencies and the critical path for completion of the project.
Price was a great categorizer of everything. For him, taxonomizing the world was a way of understanding architecture in it. In one information-storage project, everything has a specific number. The first number is the general classification; the second is the type of process. But these inputs are not architectural in the traditional sense. Price worked through an entire ontology in this process and, using a big computer system, identified the possibilities of turning the process out to the world at large to provide information. But ultimately they used punch cards. You stick a needle through all of the cards and the ones that you’re looking for fall out. You could use this method to find “trends in ground-level concentration of smoke,” for example. EAT (Experiments in Art and Technology) used something like this for the artist-matching system. It was very inexpensive, and vital to Price’s process.
Generator, which Price developed between 1976 and 1979, is the visualization of a different set of approaches. Here he shows the possibilities of distributed computing, distributed interaction, playfulness, and the continual return to indeterminacy. In an interview with Hans Ulrich Obrist in 2003, Price said that defining architecture does not necessarily define the consumption of it. There is no built form in the Generator project—as is the case with almost all of Price’s projects—so there are no easy start and end points. Generator is a reconfigurable responsive architectural project for the White Oak Plantation in Georgia, on the Georgia–Florida border, commissioned by Howard Gilman. It is a kit of parts with 150 twelve-foot-by-twelve-foot recombinable cubes with off-the-shelf panels. There are springs and catwalks, and the idea is that, with this grid, you would wander around and have whatever art and leisure experiences you might desire. It started with a number of plans, but then users could request what they wanted of Generator.
Later in the project Price realized that getting people to move Generator’s parts around might prove difficult. So he contacted John Frazer and started working with him on ways to get people to do something different. Frazer suggested outfitting all the pieces of Generator with sensors—micro-controllers—and one program tracked all of the pieces to provide a method for modelling. These are what Frazer called intelligent beer mats. You could move them around and the location of each part would be plotted on the screen with a comment. If Generator wasn’t moved around enough, it would get bored and would run what Frazer called a boredom program. If the site was not being organized for change for some time, the computer would start generating unsolicited plans and improvements. In a hand-written postscript to Price, Frazer wrote, “If you kick a system, the very least that you would expect it to do is kick you back. You seem to imply that we were only useful if we produced results that you did not expect. I think this leads to some definition of computer aids in general. I’m thinking about this. But in the meantime, at least one thing you would expect from any half-decent program is that it should produce at least one plan that you did not expect.”
This text is an excerpt from When Is the Digital in Architecture?. You can see more digitized objects in our finding aids for Oxford Corner House and Generator.





















